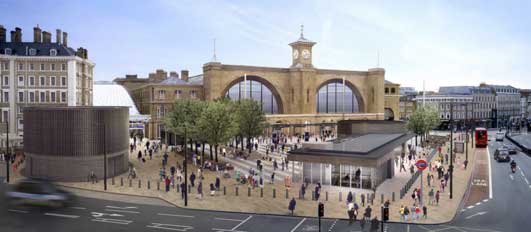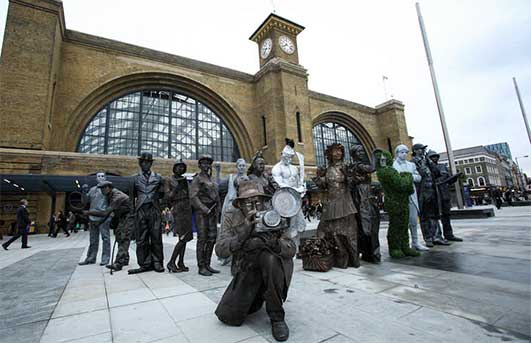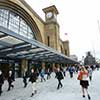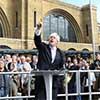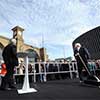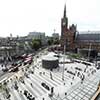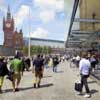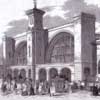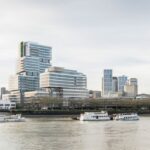King’s Cross Square Landscape, Building Design, Public Space Project News
King’s Cross Square London
Public Space Development in London design by Stanton Williams, England, UK
26 Sep 2013
King’s Cross Square London Design
Start of a new chapter for King’s Cross – London’s newest public space is declared open
King’s Cross redevelopment lead architects & master-planners: John McAslan + Partners
King’s Cross Square Architects: Stanton Williams
• King’s Cross Square is officially opened by Secretary of State for Transport, Mayor of London and Network Rail chief executive
• New 75,000 sq ft King’s Cross Square is the final part of the £550m redevelopment of King’s Cross station
• Redevelopment has helped to attract £2.2bn of private investment into a previously largely derelict and disused 67 acre site, including 2,000 new homes
An exciting new chapter in the 160-year history of King’s Cross station began today when the Secretary of State for Transport, Rt Hon Patrick McLoughlin, Mayor of London, Boris Johnson and Network Rail’s chief executive, Sir David Higgins today (26 September, 11:30am) declared the new King’s Cross Square officially open. The occasion was marked by the pulling of a Victorian railway signal lever and explosion of streamer canons.
The 75,000 sq ft public space is the final part of the £550m redevelopment of King’s Cross station to be completed and follows the renovation of the original station building and its platforms and the construction of the spectacular new western concourse, which opened to passengers in March 2012. The demolition of the unloved 1970s concourse and the creation of King’s Cross Square in its place means the Grade 1 listed station’s full historic façade can be seen in all its glory for the first time for 150 years.
Designed by architects Stanton Williams, the square is big enough to accommodate Big Ben clock tower laid down lengthways and offers rail users, local people and those now moving to work and study in the area a brand new open space as well as improved entrances to the London Underground, an area dedicated to public art, and a stunning lighting scheme to highlight the area’s architectural features.
Speaking at the grand opening, Transport Secretary Patrick McLoughlin said, “I have been travelling to and from my Derbyshire Constituency for years and I remember when King’s Cross and St Pancras were not places you would hang around. Now it is a destination in its own right.
“The official opening of King’s Cross Square marks the completion of one of the largest station modernisation projects across our national rail network and one of the government’s top infrastructure projects. With more platforms, a redesigned concourse and improved facilities, work at this iconic station has transformed the experience of thousands of rail passengers travelling into London for the better.
“It has also been the catalyst for one of the largest regeneration schemes in Europe, attracting £2.2bn of private investment and allowing the ongoing development of more than 60 acres of brown-field land into offices and retail space and the construction of 2,000 new homes for Londoners.
“Major investment in our railways is just one part of a pipeline of over £100 billion worth of public investment in infrastructure projects over the next parliament announced by government earlier this year. By investing in our infrastructure we are helping build growth in our economy over the long-term.”
The Mayor of London, Boris Johnson, said, “The transformation of King’s Cross is not only beautiful but it has also triggered all sorts of regeneration, with new jobs, huge numbers of homes being built and businesses relocating here. What has emerged is a fantastic open space which has led to the creation of a whole new vibrant district. It is the perfect example of a point I have always made, if you support good transport links the jobs and growth will follow.”
David Higgins, Network Rail chief executive, added: “Today we mark the coronation of King’s Cross, and finally give the new-look station and surrounding area the entrance they deserve.
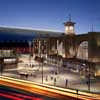
image from Stanton Williams Architects
“The investment into the station’s redevelopment has been a catalyst for more than £2.2bn of private investment to the area, an area that is swiftly becoming one of our capitals’ most vibrant and thriving places to be.
“The attraction of unrivalled transport links has successfully caught the attention of both global and UK businesses to date, together with hundreds of new residents and the student body at the University of the Arts London campus.
“I’m confident King’s Cross will continue to flourish. This is just the beginning of a new chapter.”
Last year, King’s Cross station welcomed the opening of the brand new western concourse, providing rail passengers three-and-a-half times more space than the 1970s concourse that it replaced. Since the new concourse opened, passenger satisfaction at the station has increased by 33%.
Now declared open, the celebrations will continue into the weekend (Saturday 28 – Sunday 29 September) with a Victorian-inspired carnival taking place across the King’s Cross area including King’s Cross Square, the Boulevard, and Granary Square. Celebrating the area’s historical roots, traditional fairground rides, food stalls, and entertainment will be open to passengers and the local community to enjoy.
King’s Cross Square Development
Background on thuis major Public Space Development in London
Comments from King’s Cross re-development partners:
Murphy CEO John Stack said, “Murphy is very proud to be playing a key role in the regeneration of King’s Cross Station and the local area with this fantastic new public space. The project has overcome many challenges, and collaboration and innovation have been central to its successful delivery.”
Alan Stanton, director of Stanton Williams, said, “As architects, we were delighted to work on King’s Cross Square and to develop a response to one of the most exciting urban challenges in the city. The design of this unique new public space takes into account all complexities of the site, from its function as arrivals concourse for the station, to the structures of the London Underground system below, to create a welcoming orientation and meeting space as the final step to the regeneration of this landmark station.”
John McAslan, Chairman of John McAslan + Partners, added, ”We are very proud of our role as lead architects and master-planners of the King’s Cross redevelopment.
This project has been a complex, extraordinary and collaborative effort that has delivered an internationally significant transport interchange, fit for the 21st century and beyond.”
Mike Byrne, Director, Arup commented, “As engineers, we are proud of the role we have played in the expansive regeneration of King’s Cross Station and the surrounding areas. Collaborating closely with all the project partners we have achieved yet another significant milestone in the sympathetic restoration of this historic station.”
London Underground: King’s Cross St Pancras Tube station is one of the oldest and busiest stations on the Tube network. Out of 11 lines on the Tube network, six serve the station. In 2000 redevelopment works began to increase capacity at the station this included rebuilding the existing ticket hall, building two additional ticket halls and making the station step free. Work was completed in 2010.
King’s Cross Square images / information from Network Rail
22 Jul 2011
King’s Cross Square Design
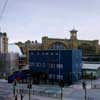
image from Stanton Williams Architects
Kings Cross Square
Plans to create a new public space for London by the end of 2013 as part of the redevelopment of King’s Cross station have been unveiled today by Network Rail.
At more than 7000m2, the new King’s Cross Square will be 50% bigger than Leicester Square, opening up the space currently occupied by the 1970s concourse extension and revealing the stunning Grade I listed Victorian station façade for the first time in almost 150 years.
Location: King’s Cross, London, UK
King’s Cross Developments
Kings Cross London
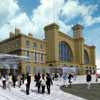
image : John McAslan + Partners
Kings Cross Central building by Stanton Williams
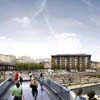
image © Andrew Putler
Kings Cross Central Office Building by Allies and Morrison
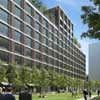
image from architect
King’s Place London
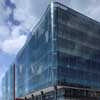
photo : Richard Bryant/ARCAID, 2008
King’s Cross Station Eastern Range
John McAslan + Partners
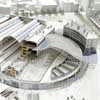
image : John McAslan + Partners
Kings Place Concert Hall by Dixon Jones
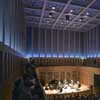
photo : Richard Bryant – arcaid.co.uk
King’s Cross Central Competition
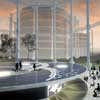
image from architect
Architecture in London
Contemporary Architecture in London
London Architecture Links – chronological list
Comments / photos for the King’s Cross Square London Architecture page welcome

