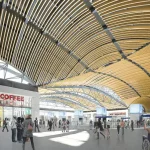King’s Cross Station Eastern Range, London Railway Building, Project, Photo, Design
King’s Cross Station Eastern Range
Railway Building Development in London – design by John McAslan + Partners, Architects
16 Jun 2009
King’s Cross Station Redevelopment
King’s Cross Station Eastern Range, London
Design: John McAslan + Partners
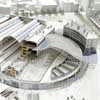
image : John McAslan + Partners
King’s Cross Station Eastern Range
In 1998 Network Rail commissioned John McAslan + Partners to comprehensively upgrade the entire King’s Cross station ready for the 2012 London Olympics, providing enormous benefits
to approximately 55 million passengers who will pass through the station each year and contributing greatly to the ongoing transformation of the local area.
The first phase of the complex £450 million-plus multi-phased project is the return of the neglected Grade One listed Eastern Range Building to its former glory, bringing back into use 70,000 sqft of commercial office space in the heart of one of Britain’s busiest multi-modal transportation hubs from 2012.
Critically, the Eastern Range will ensure that the entire station remains operational during the remainder of the construction works by allowing station staff to decant from areas of the station under construction. Extraordinarily proportioned, the Victorian structure is approximately 250m long by 12m wide and comprises three levels of accommodation suspended over the historic cab road, which is also the site of the only new platform within the redeveloped station. Works on site commenced in September 2007 and the project has achieved staged completion from January 2009, ready for formal opening during June 2009.
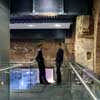
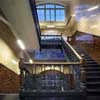
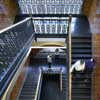
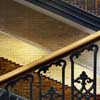
photographs © www.huftonandcrow.com
“King’s Cross Station is an architectural masterpiece. It is also a crucial part of London’s transport system where a major increase in passenger capacity must be achieved in the near future. John McAslan + Partners new Western Concourse will deliver that capacity and enrich the architectural quality of the station. Schemes like this, which help secure the future of historic buildings through high quality modern additions or intervention, will always enjoy support from English Heritage”
Paddy Pugh, Head of Advice and Grants,
English Heritage, 2006
The Eastern Range has led the way in setting the standard for the subsequent stages of the overall phased programme, by ensuring minimal disruption to the operation of the station and by achieving a high quality of workmanship throughout.
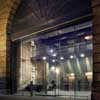
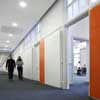
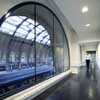
photographs © www.huftonandcrow.com
Conservation Approach
The heritage listing at King’s Cross applies to the whole site, making it one of only five stations in England to have such status.
The underlying objective has been to bring back into full use the neglected structure, balancing the celebration of its heritage with the needs of modern operational accommodation, and to secure its future as part of the rejuvenated fabric of the overall station.
The approach to renovating the Eastern Range involved significant intervention within the fabric of the historic building. Conservation specialists were involved in the design and construction of the building, working closely with English Heritage so that the historical features were sympathetically retained.
Great efforts were taken from the outset to conserve the building; matching the surprisingly wide variety of bricks used throughout the building, analysing the lime mortar mix or identifying the stone used in the cills. When a chimney had to be dismantled, the masons marked up every brick so it could be rebuilt with the same bond. The plasterers created a template so that damaged cornices could be reinstated in situ, using traditional materials and techniques. Not all the Victorian detailing was satisfactory – for example, the lead gutters had to be increased in size, where lead workers contributed to the design solution’s tricky junctions. Joinery, including the windows, was repaired with exacting care in workshops set up in the building.
The modernisation of the structure carefully considers the character and heritage of the building and a balance between old and new attained. Careful design choices have been used to complement the original features, such as within the rooms where the cornices have been highlighted with trough lights, the existing windows have been retained with sympathetic double glazing and all the existing joinery has been revitalised.
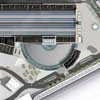
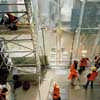
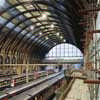
images : John McAslan + Partners
Modernisation
The Victorian building has been completely modernised to bring it up to today’s standards, including the provision of access for all, better environmental performance, and compliance with fire regulations. It has been equipped with modern services, environmentally controlled offices and bespoke facilities for the station operators. The result of this collective effort is a highly
attractive and practical place of work and the reinstatement of another piece of London’s history, safeguarding King’s Cross station for future generations to appreciate.
As well as the restoration and modernisation of the building, the project has also involved some important enabling works for the rest of the King’s Cross redevelopment programme, including temporary substations to assist the station’s operation.
The Eastern Range has been designed and refurbished to minimise its impact on the environment by utilizing the existing unused building, insulating the loft, installing secondary glazing, and installing state-of-the-art lighting and heating systems that are automatically responsive so that the optimal environment can be achieved without the waste of energy. A rain water harvesting tank has been constructed to recycle rainwater for use within the building and the repairs to the external brickwork have extended the life of the building.
Accessibility
The upgraded accessibility of the building has been a central requirement. However, this has been a challenge due to the proportion of the existing building and the fact that a new platform is being created at ground level which renders 90% of the building footprint unavailable for lifts to touch down at grade.
Three new lifts have been incorporated into the Victorian structure to provide full accessibility to all areas. Two sited within the entrance which provide the primary lift access to all floors. The third is located adjacent to the grand central historic stairwell, suspended above the newly created additional platform below.

roof image : John McAslan + Partners
Partnership Approach
King’s Cross Eastern Range has been an immense achievement; a challenging project programme was set by Network Rail with all the major milestones consistently attained, including practical completion on 23rd January 2009. The project came in under target cost and Network Rail occupants were able to move into their transformed building on time.
The project team has faced many challenges from conception to construction; incorporating modernised office accommodation into the heritage structure, logistically carrying out the works in central London and adjusting designs and construction techniques as the existing building was uncovered. Through the integration of Network Rail, Laing O’Rourke Costain JV, Arup and John McAslan + Partners, problems have been resolved and collectively managed, resulting in a successful exemplar project.
King’s Cross Eastern Range – Building Information
Client: Network Rail
Masterplanner / Lead Architect: John McAslan + Partners
Lead Consultant: Arup
Quantity Surveyor: Network Rail,
Joint Venture, Contractor: Laing O’Rourke Contain
Area: 10,500 sqm
Programme: 1998 – 2009
Network Rail in partnership with Arup, John McAslan + Partners,
London Borough of Camden, English Heritage and Laing O’Rourke Costain.
Photographs: Nick Hufton and Al Crow
Credit: www.huftonandcrow.com
Location: King’s Cross Station, London, England, UK
London Buildings
Contemporary London Architecture
London Architecture Designs – chronological list
London Architecture Walking Tours by e-architect
King’s Cross Property
King’s Cross Station
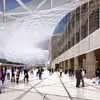
image : John McAslan + Partners
King’s Cross Central Competition
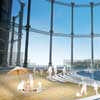
image from architect
Kings Cross Central Office Building
Kings Place Concert Hall by Dixon Jones
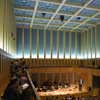
photo : Richard Bryant – arcaid.co.uk
Comments / photos for the King’s Cross Station Eastern Range London Architecture page welcome

