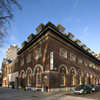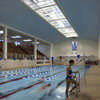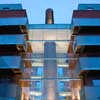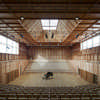Ironmonger Row Baths London, Norman St Building Redevelopment, Islington Architecture Design
Ironmonger Row Baths, London
Finsbury Architecture, Islington: Norman Street design by Tim Ronalds Architects, England, UK
21 Jun 2013
Ironmonger Row Baths Building Renewal
Design: Tim Ronalds Architects
Location: Finsbury, Borough of Islington, north east London, England
Ironmonger Row Baths Health and Fitness Centre
Ironmonger Row Baths was built in 1931, designed by Alfred Cross PRIBA, a distinguished architect who specialised in public baths. The building provided the people of Finsbury with eighty slipper baths and a large public laundry, concealed by an Italian Renaissance palazzo façade. In 1938, Cross’s son Kenneth added two swimming pools to the side, with a small Turkish baths in the basement. It was listed Grade II in 2006.
At a time when only four per cent. of households in Finsbury had a bath, the slipper baths must have been heavily used, but they had closed by the 1980s. The swimming pools continued to be well used and well loved by the local community – almost everyone in the area learned to swim at IRB. In 2007, the London Borough of Islington decided to refurbish the building, with funding from the Borough and the government’s EC1 New Deal regeneration fund. Tim Ronalds Architects were selected through a competitive OJEU process.




photographs © Morley von Sternberg
The brief called for the building to be made into a modern health and fitness centre, with a refurbished main pool, new training pool, new studios and gym and an expanded Turkish baths and spa. Islington’s aims were to better use the buildings space, transform the experience (the old baths had become a labyrinth of dilapidated rooms), widen its appeal, secure its future, preserve its heritage, replace all services and fittings to current standards, and maximise sustainability and accessibility. The local community was intensely interested in the project and we conducted extensive consultation with local residents, users, user groups, stakeholders and conservation bodies.
Our design repositions the entrance to the Baths to face St Luke’s Gardens. This allows the building to be made accessible and exploits the light-well spaces between the 1931 and 1938 buildings to make a new coherent circulation. Instead of a warren of small spaces, one enters a generous day-lit hall with views and direct connections into the activity spaces. Extensive alterations were required to reconfigure the loadbearing brick structure. The building was made to feel lighter, more transparent and more welcoming, but has a new, durable, civic quality that will withstand another fi fty years of public use.
The project was technically extremely complex, involving repair of corroded embedded steel frames, complex and compressed services and pool filtration systems, extensive disabled access provisions and raising the building to a BREEAM Excellent standard. Design began in August 2009. Investigation and demolition work began in June 2010, construction in March 2011, and the project was completed by Wates Construction in November 2012.
Over the course of the design and procurement the project went through a number of cost control and reduction exercises to keep to the £14.3m construction budget, but Islington Council supported the aspirations for quality and durability throughout. The Council was concerned to minimise risk so the contract was on a Design and Build basis, with full design team novation – but let after RIBA Stage F1 design, which helped preserve client control over design and quality.
Ironmonger Row Baths information / images from Tim Ronalds Architects
Address: Ironmonger Row, 1 Norman St, London EC1V 3AA, UK
London, England, UK
London Buildings
Contemporary London Architecture Designs
London Architecture Designs – chronological list
London Architecture Tours by e-architect
London Architecture Walking Tours
Hornsey Road Baths – redevelopment as apartments

picture from architects
122 Leadenhall Street, City of London
Design: Rogers Stirk Harbour + Partners (RSHP)
One New Change
Design: Architect Jean Nouvel, Paris
spa LONDON Ironmonger Row Baths Tel: 020 3642 5521
Another building by Tim Ronalds Architects on e-architect:
Colyer-Fergusson Building, Canterbury, Kent

photo : Christian Richters
Comments / photos for the Ironmonger Row Baths London – Norman Street Building in Islington page welcome




