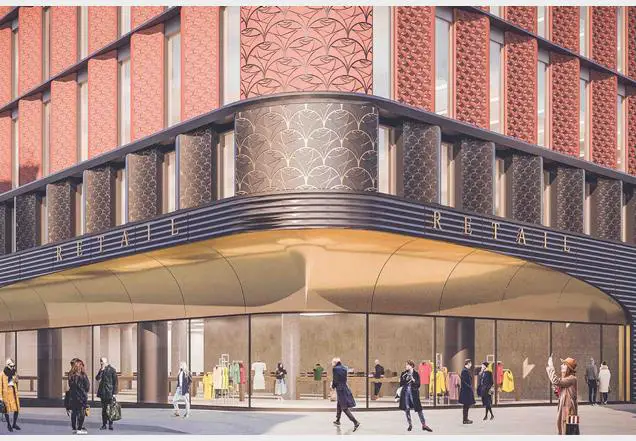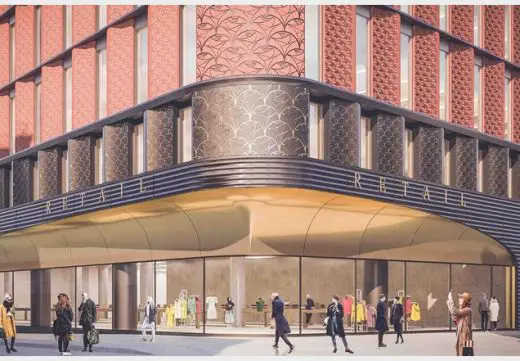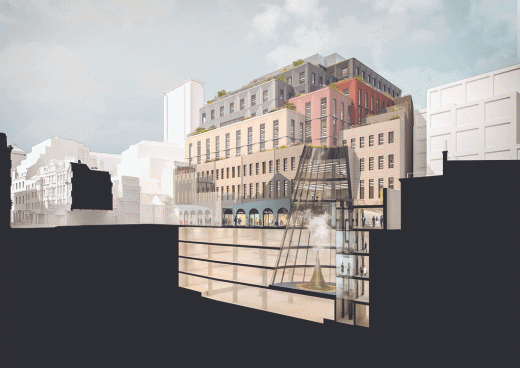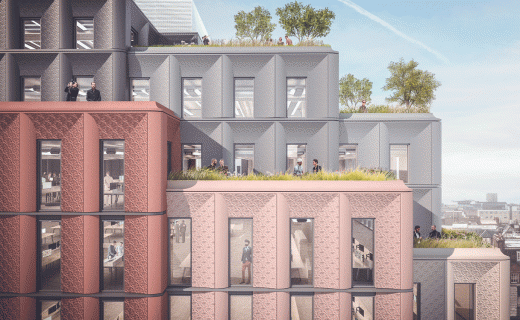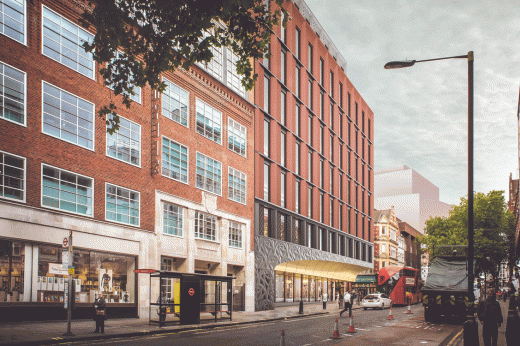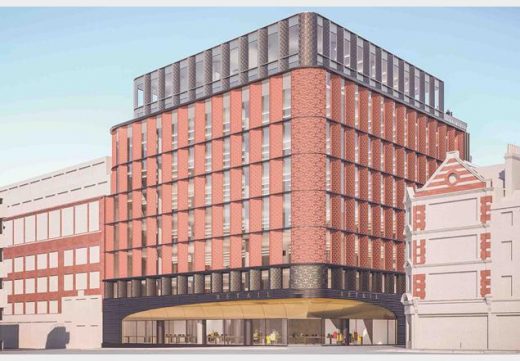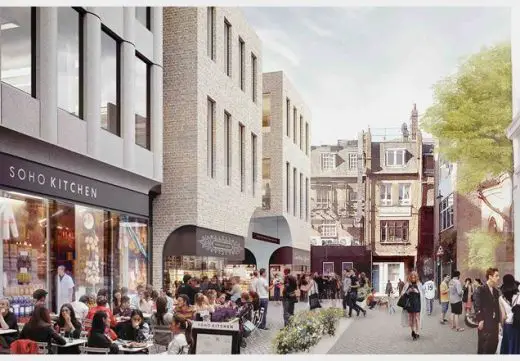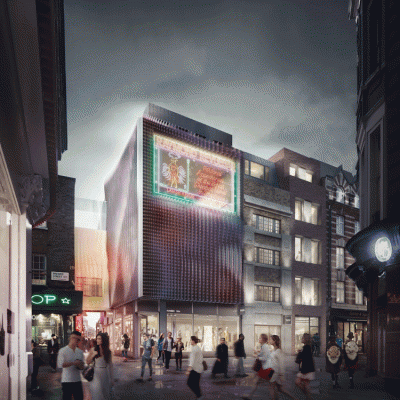Ilona Rose House Soho London, Architecture, Charing Cross Road Building Images, Project, Architect, News
Ilona Rose House Soho Building
Charing Cross Road Property Development, central London, England, UK design by Matt Architecture / SODA
8 Jul 2016
Foyles Bookshop Building Campaign
Foyles Bookshop Building in Soho
The Victorian Society has joined SAVE Britain’s Heritage in demanding that the Secretary of State call in Matt Architecture and SODA’s proposed demolition of a former Soho bookshop.
Conservationists have written to Communities Secretary Greg Clark demanding he call in plans by Matt Architecture and SODA to demolish the original Foyles bookshop and several older buildings in Soho.
Save Britain’s Heritage is asking for a public inquiry into the plans for a mixed-use development on the corner of Charing Cross Road, Manette Street and Greek Street. It has also launched a petition.
The group’s executive president Marcus Binney described the scheme as a “Trojan horse of the worst and most dangerous kind that must be strongly resisted”.
New Mayor of London Sadiq Khan has rejected a request by Save, Historic England and the Victorian Society to take over the Ilona Rose House scheme’s determination from Westminster council which has already approved it.
The Victorian, Edwardian, and 20th-century buildings, in brick, stone and stucco, had considerable charm, together making a positive contribution to the Conservation Area.
Foyles bookshop opened in 1929 at 113-119 Charing Cross Road. It was the largest bookshop in the world.
Website: Ilona Rose House Soho
13 Jun 2016
Ilona Rose House Soho Building on Charing Cross Road
Ilona Rose House in Soho
Design: Matt Architecture and SODA
Location: Manette Street / Charing Cross Road, London WC2, England, UK
Planning Permission has been granted for Ilona Rose House, a new-build, mixed-use redevelopment of the old Foyle’s Bookshop site on Charing Cross Road, according to the architects.
Designed in collaboration with SODA the proposals comprise approximately 300,000 sqft of new mixed-use office-led accommodation on Ground + 8 floors with 4 levels of basement which mediate between the very different civic characters of Charing Cross Road and Soho.
New London Mayor Sadiq Khan rejected the submission by three leading heritage bodies to halt this project. The Victorian Society, Save and Historic England – plus the GLA – objected, reports Building Design today.
Sadiq Khan said he was happy with Westminster council’s decision to approve the nine-storey mixed-use development for Soho Estates, property empire of legendary Soho club owner Paul Raymond.
Foyles’ new flagship store, designed by architects Lifschutz Davidson Sandilands, opened a few doors down the road back in 2014.
The mix of uses includes, shops, restaurants, bars, offices, apartments-to-rent and a new education-led gallery – as well as the retention of the existing nightclub. The design will “sympathetically restore and renovate” the listed and historic buildings on Greek Street as part of wider enhancements to this neglected part of the Soho Conservation Area.
About a sixth of the site is given over to new public space with the rear part opened up to create an engaging new ‘typically Soho’ route between Greek Street and Manette Street via an outstanding ‘hidden’ public space lined with restaurants and cafes – providing additional active public realm for the increasing number of people expected from the forthcoming opening of Crossrail nearby.
A ‘spotlight’ shaped atrium, dramatically cut into the basement will provide daylight deep into the lower floors which are designed specifically with the film and creative industries in mind. The upper floors of offices exploit the stepped massing of the building to create over 12,000 sqft of planted external terraces for the benefit of occupants.
The proposals achieve a BREEAM excellent rating. They have been designed with love to preserve and enhance the best of Soho’s historic and creative heritage while creating a generous, resilient and sustainable ‘place’ to ensure Soho’s brightest possible future.
Client: Soho Estates
Area: 28,000sqm
Use: Mixed Use
Status: Planning Permission Granted May 2016
lona Rose House Soho Building image / information from Matt Architecture with additional information from Building Design
Another central London building by Matt Architecture and SODA:
Walker’s Court, London W1
This mixed-use scheme for Soho Estates envisages the complete regeneration of Walker’s Court – creating a new theatre, restaurants, deli, shops, nightclubs and office headquarters – to transform what is currently one of Soho’s seediest alleyways. It replaces legendary Soho club Madame Jojo’s.
Location: Soho, London, England, UK
London Building Designs
Contemporary London Architecture Designs
London Architecture Designs – chronological list
London Architecture Tours – tailored UK capital city walks by e-architect
Soho Buildings
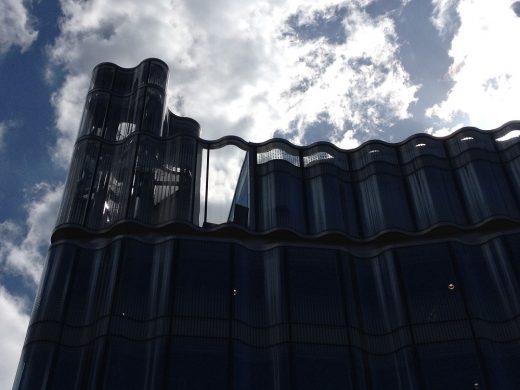
image courtesy of architects
MADE Flagship Store in Soho
MADE Flagship Store, 100 Charing Cross Road
Design: Bureau de Change Architects
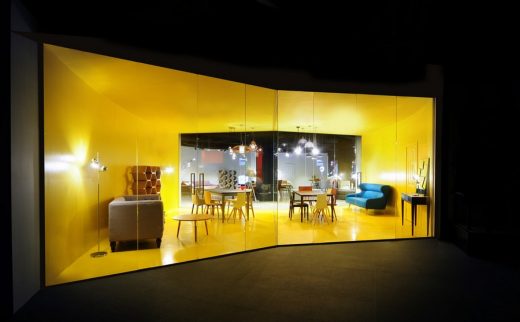
photograph : Eliot Postma
MADE Flagship Store in Soho
Medius House Soho, Sheraton Street
Design: Orms, architects

photograph : Morley Von Sternberg
Medius House Soho
Chotte Matte Restaurant, Frith Street
Design: Andy Martin Architects – ama

photograph from designer
Restaurant Building in Soho
One Poland Street
Design: TateHindle Architects
One Poland Street
Great Pulteney Street Building
Design: Wilkinson Eyre Architects
Great Pulteney Street Office Building
Great Marlborough Street Building
Design: Eric Parry Architects
Great Marlborough Street Building in Soho
Barcode Soho
Woods Bagot
Barcode Soho : ‘the famous bar and club at the heart of Soho scene’
Groucho Club
Groucho Club Soho – Refurbishment / Extension
Photographers’ Gallery
The Photographers’ Gallery, Ramillies St
Adjacent London Quarters:
Buildings / photos for the Ilona Rose House Soho Architecture page welcome

