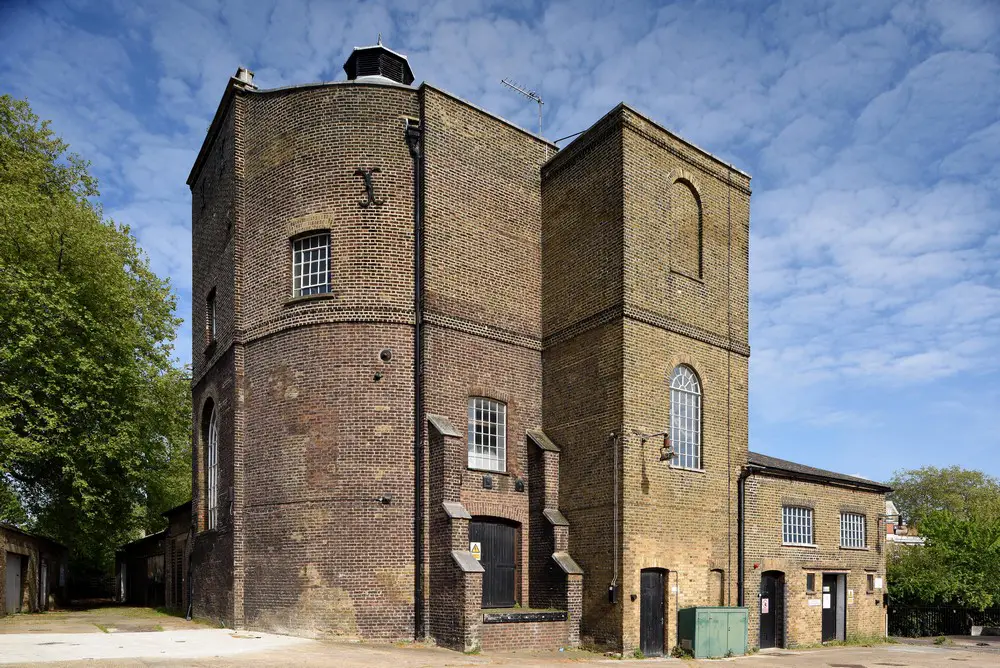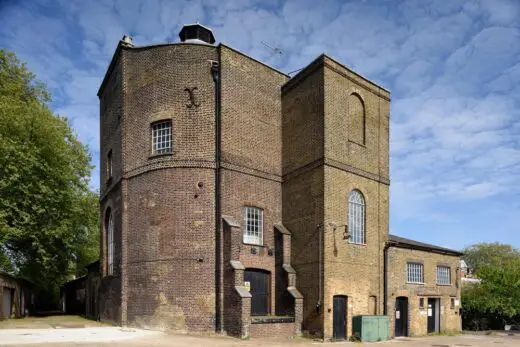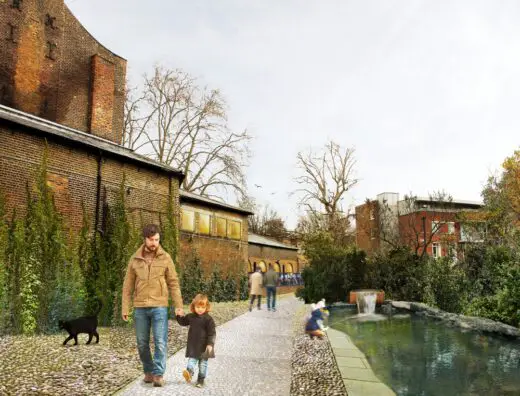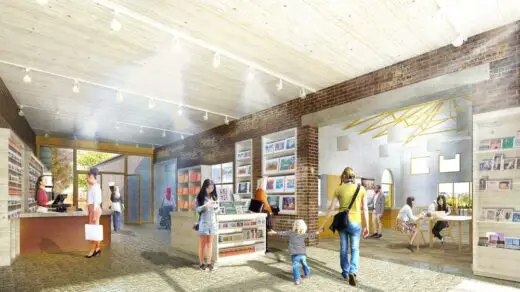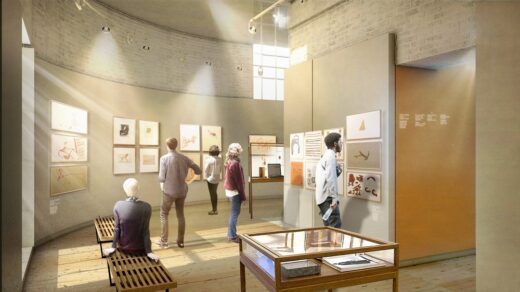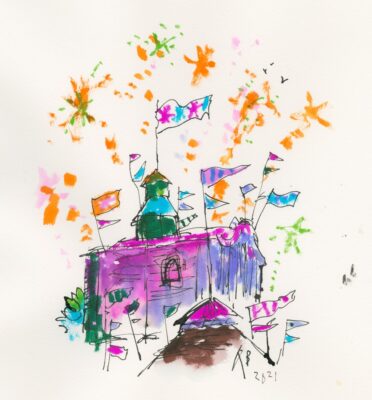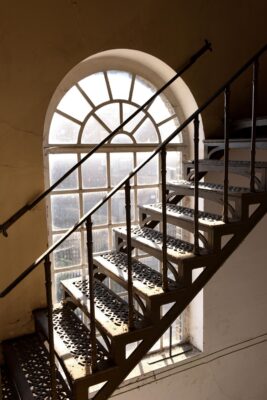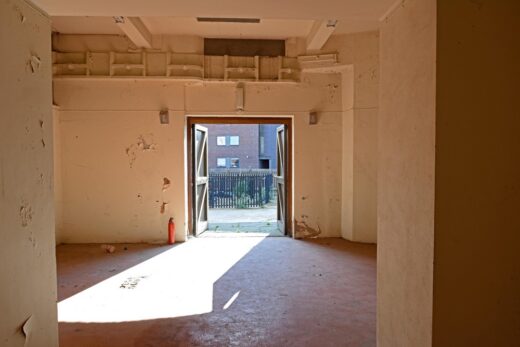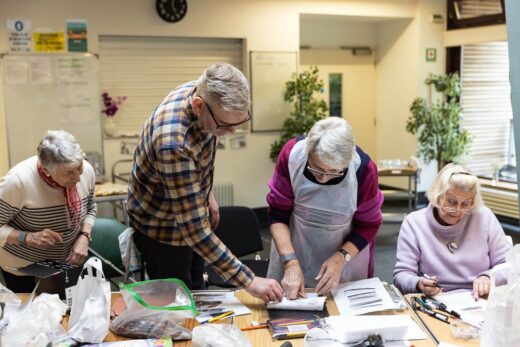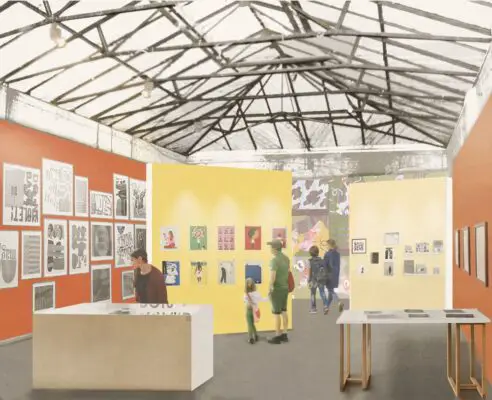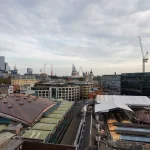House of Illustration, London Public Arts Space, Planning Permission, English Property Renewal, Architecture Photos
House of Illustration in Islington, London
23 Feb 2022
Architecture: Tim Ronalds Architects
Location: Islington, London N5, England, UK
House of Illustration has secured a resolution to grant planning permission from Islington Council for a £12m project to redevelop New River Head into the UK’s only public arts space dedicated to illustration.
House of Illustration, London
Encompassing galleries, a learning studio, public gardens, a shop and a café, the renamed Quentin Blake Centre for Illustration will be the national centre for illustration: a unique destination for art-lovers, illustrators, families, schools and colleges; and the catalyst for exhibitions and activities across the UK. It will also become a permanent home for the archive of the organisation’s founder, Sir Quentin Blake, with selections from his archive of more than 40,000 works on permanent display.
House of Illustration Director Lindsey Glen says: “This is a significant milestone in our project to establish the national centre for illustration. Tim Ronalds’ inspiring architectural scheme will open up the fascinating sights and stories of New River Head, creating spaces where everyone can enjoy, examine and take part in the graphic arts.
I’m so grateful to the supporters, friends and partners who’ve helped us get this far. We can’t wait to welcome visitors through the doors!”
New River Head in Islington takes its name from the reservoir at the head of the New River, the channel cut in 1604–13 to supply London with clean drinking water from springs in Hertfordshire – a civil engineering achievement vital to the development of the city. The historic site has been inaccessible to the public for the past 70 years and includes the atmospheric remains of one of very few surviving windmills in London, as well as a spectacular 19th-century engine house.
Tim Ronalds Architects has developed a sensitive scheme to repurpose the four 18th- and 19th-century industrial buildings and half an acre of surrounding land as the new Centre.
House of Illustration has already raised 38% of its £12m target. With planning permission now in place, the balance is set to be raised through individual donations, grants from trusts and foundations and a public fundraising campaign, enabling work to begin this year and the Centre to open at the end of 2023.
Sir Quentin Blake says: “I am enormously proud to have my name associated with this international home for an art which I know and love, and for artists who speak in a myriad of visual languages but are understood by all. It is going to be amazing.”
Cllr Kaya Comer-Schwartz, Leader of Islington Council, said: “The Quentin Blake Centre for Illustration will be a brilliant new space for Islington, in a historic building that has stood empty for many years and will now be open to the public for the first time.
“The Centre of Illustration is strongly supporting our commitment to making sure children and young people have the best start, by offering free tickets for all pupils at our state primary schools, and art and design students in our state secondary schools.
“Also, the centre is supporting our communities by working in partnership with local organisations to reach out to our residents at risk of isolation, including older people and young parents.”
Although House of Illustration’s former site at 2 Granary Square, King’s Cross is now closed, House of Illustration very much remains ‘open’ with a variety of exhibitions on tour and the continuation of its learning and participation programme with practicing illustrators, schools and community groups.
Discover more about House of Illustration at https://www.houseofillustration.org.uk/ and stay connected with all the latest news via Twitter @illustrationHQ and Instagram @illustrationHQ
Design: Tim Ronalds Architects – https://www.timronalds.co.uk/
Images © Rob Harris © Justin Piperger © Tim Ronalds Architect and © Quentin Blake
House of Illustration, Islington images / information received 230222 from Tim Ronalds Architects
Location: Islington, London, England, UK
London Architecture
Contemporary London Architectural Projects, chronological:
London Architecture Designs – chronological list
London Architecture Walking Tours
North London Houses
Design: LLI Design
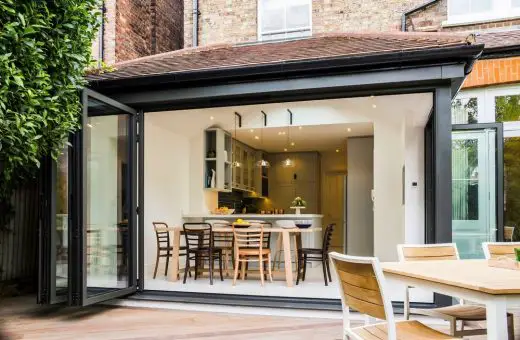
photograph © Rick Mccullagh / LLI Design
Victorian Townhouse in Highgate
Roof Conversion, Crouch End, North London
Design: JaK Studio, Architects
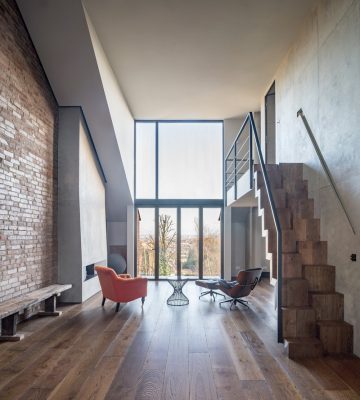
photo : Francesco Russo
Crouch End Flat Extension
Dukes House, Alexandra Palace, Muswell Hill
Structural Engineer: TZG Partnership
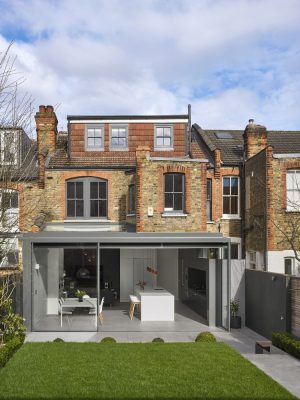
photograph : Will Pryce
Muswell Hill House
Design: Claridge Architects
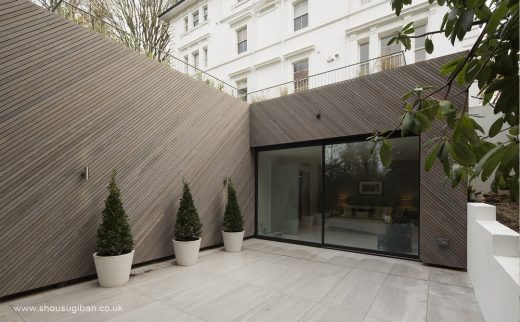
photograph : Simon Kennedy
New Hampstead House
Buildings / photos for the House of Illustration, Islington designed by Tim Ronalds Architects page welcome

