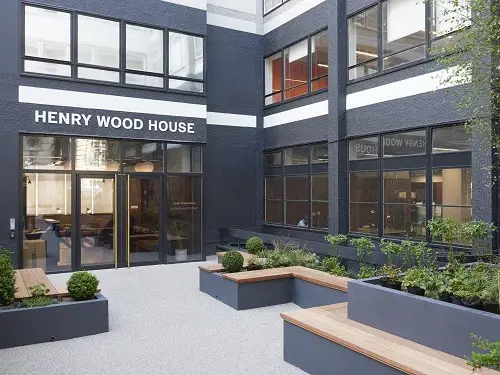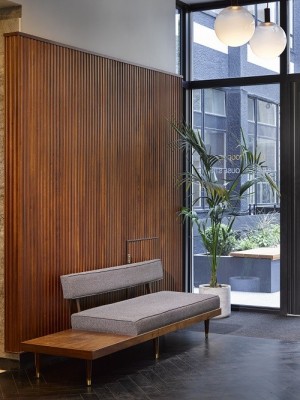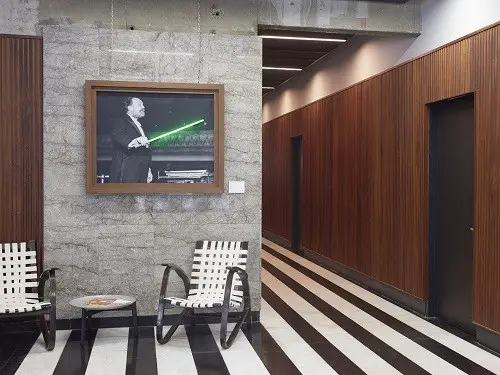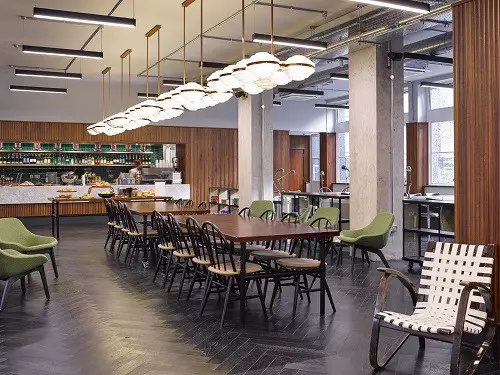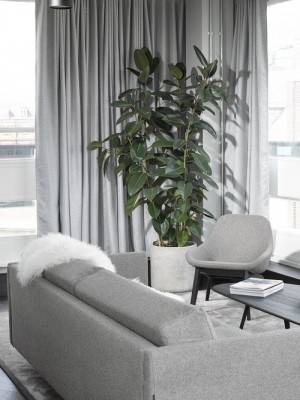Henry Wood House, Langham Place Office, London Commercial Property, Westminster Development Images
Henry Wood House London
Langham Place Office Development in Westminster, England, UK – design by BuckleyGrayYeoman
27 Nov 2015
Henry Wood House in London
Design: BuckleyGrayYeoman architects
Location: Langham Place, London, England
BuckleyGrayYeoman completes interior fit out of former BBC offices in Langham Place for The Office Group
New 70,000 sq ft workspace at Henry Wood House for The Office Group, a leading provider of design-led flexible offices, meeting rooms and co-working spaces. Unrivalled facilities combine with beautiful and evocative interiors to create distinguished offices in the heart of the West End.
BuckleyGrayYeoman has completed the interior fit out of The Office Group’s largest building: 70,000 sq ft at Henry Wood House, a former BBC research and development building a stone’s throw from Oxford Circus on Langham Place. Working with the building’s mid-century modern architecture and BBC Heritage, BuckleyGrayYeoman has created evocative interiors that employ a rich palette of natural materials and furnishings.
Matt Yeoman, Director of BuckleyGrayYeoman said:
“Our Henry Wood House interior fit out is a quirky take on mid-century, mid-Atlantic modernism – an update of Mad Men-era tastes that suits the needs of today’s companies. The design references the international modernism of the building as well as harkening back to the golden era of the BBC and gave us a rich palette of materials and furnishings to work with. The quality of the finish throughout will provide The Office Group’s members with the level of sophistication you would expect from a boutique hotel, rather than a workplace.”
The Office Group occupies the lower nine floors of the building, named after the founder of the BBC Proms, Henry Wood. The building is arranged around a private courtyard off Riding House Street, close to BBC Broadcasting House on Portland Place, and benefits from excellent transport links and local amenities that include Regent’s Park, the shops of Oxford Street and the nightlife and culture of Soho, Mayfair and Fitzrovia.
BuckleyGrayYeoman has created a stylish interior that will give Henry Wood House members the sense of entering a private members’ club. A materials palette of herringbone fumed oak parquet flooring, fluted teak panelling, and rich green walls is accented by bronze fixtures and detailing. A mix of reclaimed pieces, reissued classics, and mid-century-inspired furniture and lighting is used throughout the building to create a period ambience that is brought up to date by the crispness and detailing of its execution.
BuckleyGrayYeoman and The Office Group’s scheme incorporates unique facilities for members of the building, including a fitness studio, coffee shop, library and a screening room with reconditioned cinema seating. Henry Wood House’s showers are billed as “more luxurious than home” and will offer the building’s members and guests with a level of service normally expected of a boutique hotel.
Henry Wood House provides a range of working spaces, including 7 floors of office space, each with a variety of subdivision sizes that are complemented by communal meeting rooms, breakout and private working areas, including unusual spaces such as the “phone booth”, a small private room perfect for one-on-one conversations or taking phonecalls.
The majority of the fifth floor is given over entirely to meeting rooms and two flexible boardroom and conference suites available for hire. Also on the fifth floor, the Penthouse offers a self-contained work and meeting space with its own kitchen and washroom facilities. The fifth floor is surrounded by and accessible terrace that takes advantage of the striking views over Portland Place to All Souls Church, Broadcasting House and London beyond.
The Office Group’s members have free access to Henry Wood House’s lounge; which provides an informal meeting, working and breakout area. The WorkRoom provides individual reading desks for more focussed, private working. Many of the spaces feature bespoke furniture and cabinetwork designed by BuckleyGrayYeoman, such as the integrated storage on the office floors.
Henry Wood House Westminster – Building Information
Client: The Office Group
Architect: BuckleyGrayYeoman
Project Management: Quantem Consulting LLP
Services Engineers: Chris Evans Consulting
Structural Engineers: Heyne Tillet Steel
Planning Consultants: Indigo Planning
Photography © Daniel Stier
Henry Wood House in London images / information from BuckleyGrayYeoman
Location: Langham Place, London, England, UK
London Buildings
Contemporary London Architecture Designs
London Architecture Designs – chronological list
London Architectural Tours – tailored UK capital city walks by e-architect
London Offices
Citicape House, Holborn Viaduct / Snow Hill, City of London
Design: Avery Associates Architects + Axis Architects
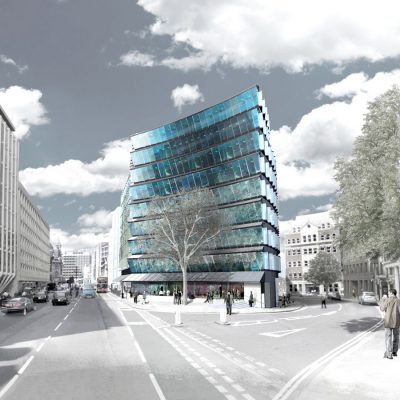
image from architect
Citicape House
280 High Holborn, central London
Design: GMW Architects
280 High Holborn Development
Comments / photos for the Henry Wood House in London page welcome
Website: BuckleyGrayYeoman

