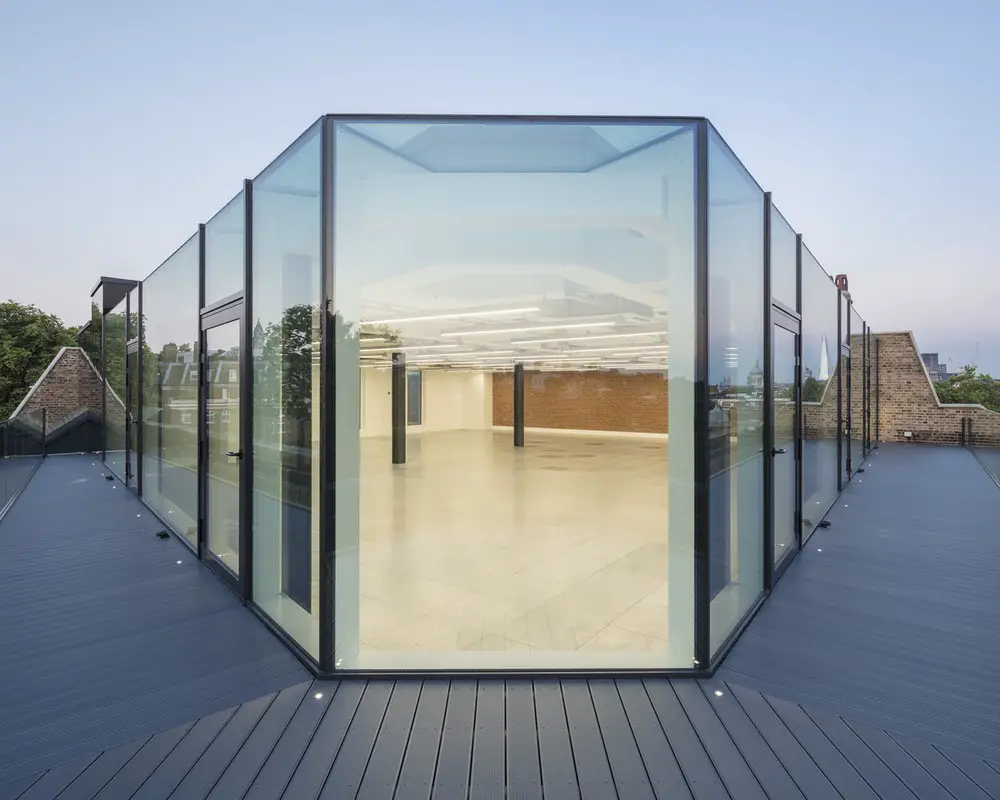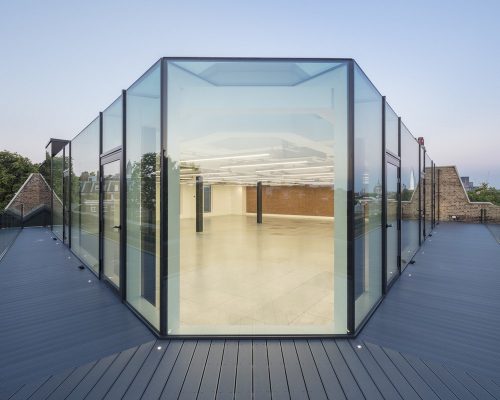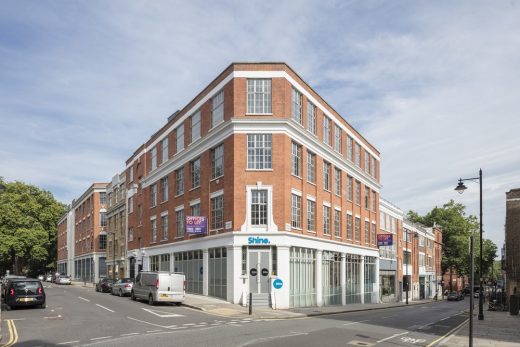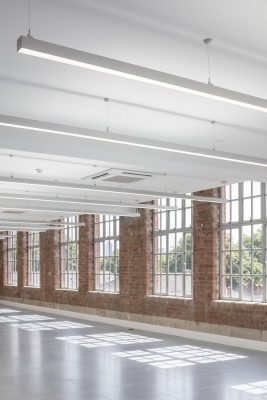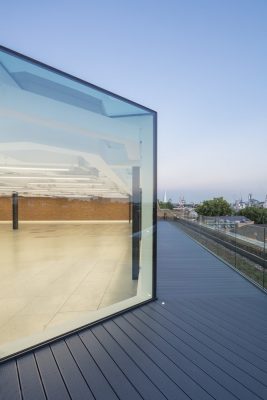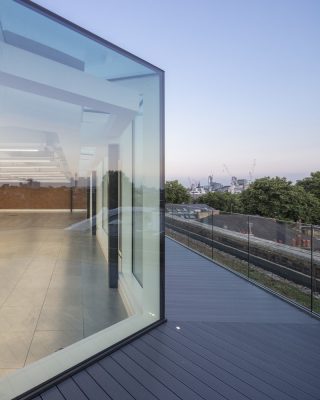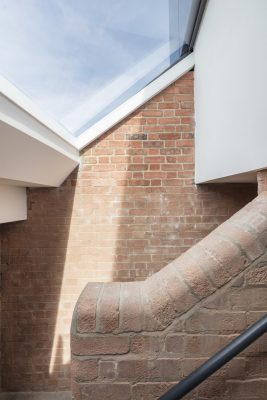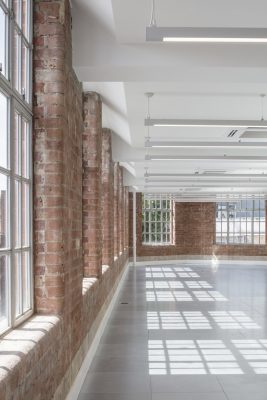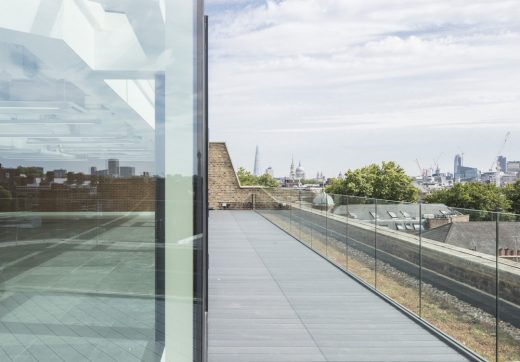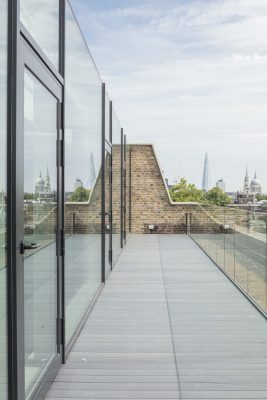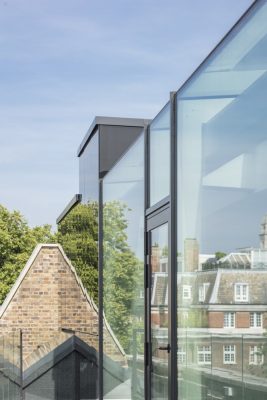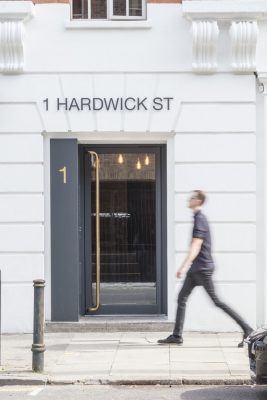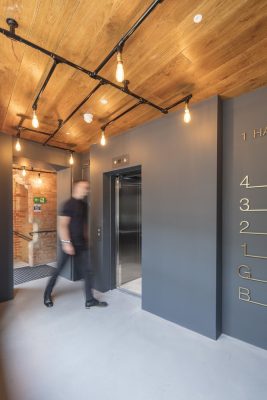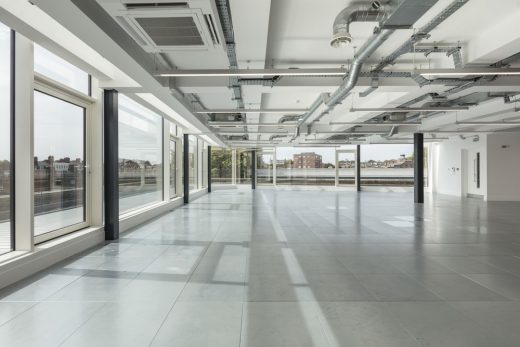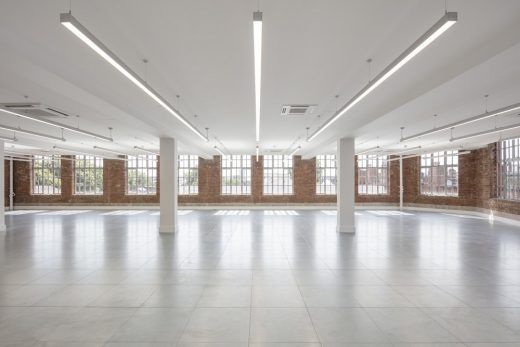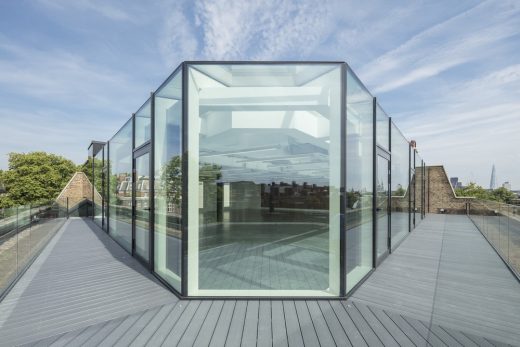Hardwick Street Offices in Clerkenwell, London EC1 Commercial Real Estate Renovation, Architecture Photos
Hardwick Street Offices in Clerkenwell, London
EC1 Commercial Property Refurbishment Project off Rosebery Avenue design by HUT Architects, England, UK
30 June 2019
1 Hardwick Street, Clerkenwell
Architects: HUT
Location: Clerkenwell, London, England, UK, EC1R 4RB
1 Hardwick Street involves the comprehensive refurbishment and extension of a former warehouse building in Clerkenwell, London.
Works to the ground floor include the repositioning of the main entrance door to improve its prominence. The refurbished reception features a new passenger lift, polished concrete floor, bespoke feature lighting, and a bespoke brass directory. Washroom areas are brought up to modern standards with superloo WCs and shower facilities. New signage and wayfinding throughout gives the building a clear identity.
Across the first and second floors, the intention was to work with the existing structure of the building and reveal its original character; expressing the steel structure and brickwork walls. This sensitive approach to the aesthetic was associated with reflecting the local street scene and historic area.
The third floor is a hybrid of old and new. Original brickwork, and clean plastered ceilings – this a result of concealing the structural strengthening for the new fourth floor.
On top of the original flat roof, a completely new floor has been constructed, providing a bright and open plan office space. The new fourth floor in place of the original flat roof adds 2,330 sq ft, bringing the building total up to 12,910 sq ft.
Schueco curtain walling to north and west facades provides the building with a landmark architectural feature. With a generous roof terrace that offers unique and special views over London. An array of photovoltaic panels on the flat roof and the incorporation of low energy lighting reduce carbon emissions. Areas of sedum roofing to the new terrace, providing a micro-habitat for birds and insects.
This new floor is predominantly constructed from the Schueco FW50+ façade system and ADS 65 HD glazed doors. The arrangement of glazing served as a device to minimise the visibility of the extension from the street and the surrounding Conservation Area but simultaneously to look beautiful for the users and to blend in with the surrounding area.
During the design development, it became apparent that the project needed a glazing system that combined glazed façades and doors, that could seamlessly wrap up and over a new structural steel frame. The Schueco ‘hockey stick’ style internal mullions made this possible. Solar control glass was installed to limit the impact of solar gain, to reflect away a large degree of the sun’s heat – a crucial feature given the quantities of glass used.
The essence of the project is sustainability; the reuse of an existing building to suit a client’s needs, rather than demolition and reconstruction. Lytag lightweight concrete was used for the new concrete slabs. Lytag is a recycled lightweight aggregate that is a by-product from power station fly ash. Alongside this, there has been a wholesale replacement of all M&E services.
The scheme met the occupiers needs in a number of ways. There is a high level of demand for exactly this type of space in this area; open plan, characterful offices flooded with natural light, plentiful bike storage, showers, and external space.
Hardwick Street Offices, Clerkenwell – Building Information
Architects: HUT
Project size: 12910 ft2
Completion date: 2017
Building levels: 4
Photography: Matt Chisnall
Hardwick Street Offices in Clerkenwell, London images / information received 300619
Location: 1 Hardwick Street, Clerkenwell, London, EC1R 4RB, England, UK
London Architecture
Contemporary London Architectural Projects, chronological:
London Architecture Designs – chronological list
20 Ropemaker Street Offices, City of London
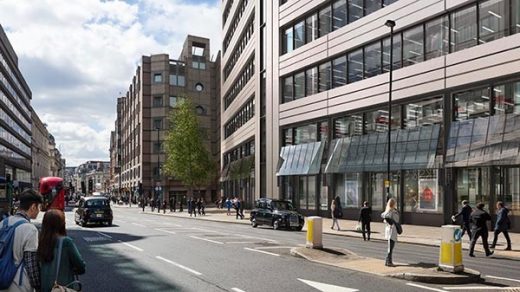
image courtesy of architects office
20 Ropemaker Street Offices
Fenchurch St
Design: Rafael Vinoly Architects
Walkie Talkie Building
Architecture Tours London by e-architect
100 Leadenhall Street, City of London
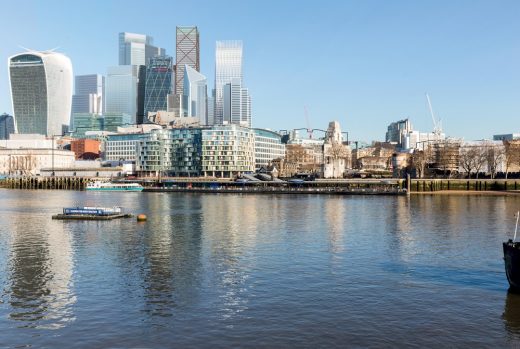
image Courtesy architecture office
100 Leadenhall Street Building
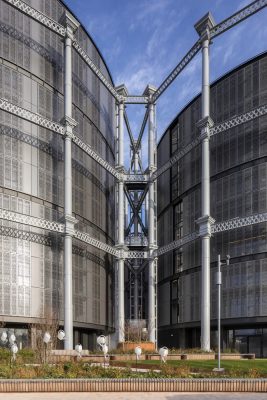
photo © Peter Landers
Gasholders London King’s Cross
Website: London Screen Academy
Comments / photos for the Hardwick Street Offices in Clerkenwell page welcome

