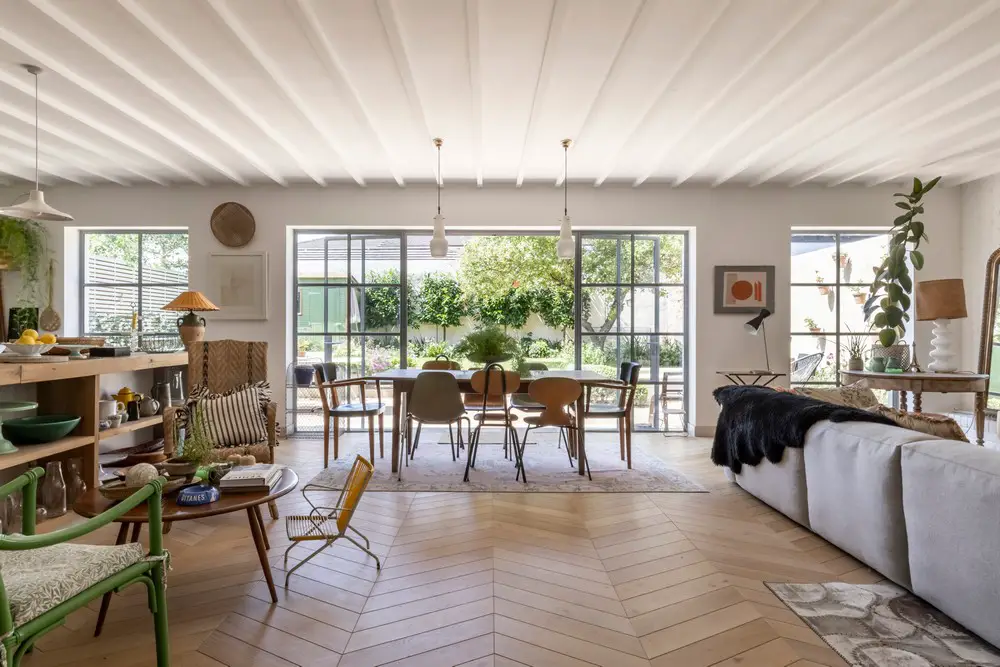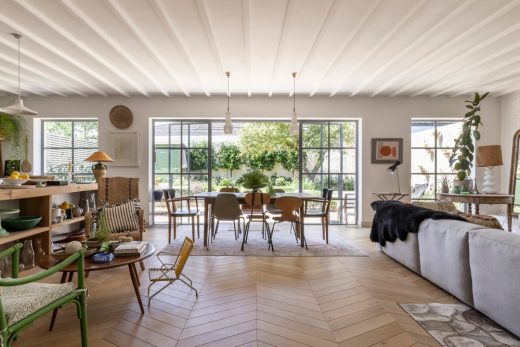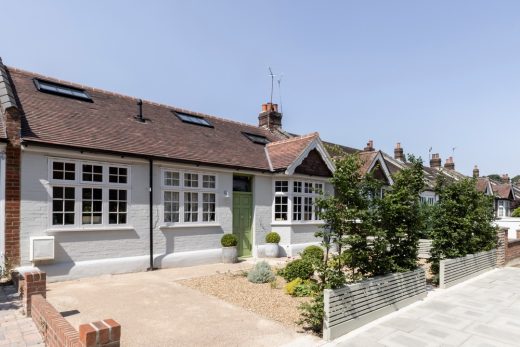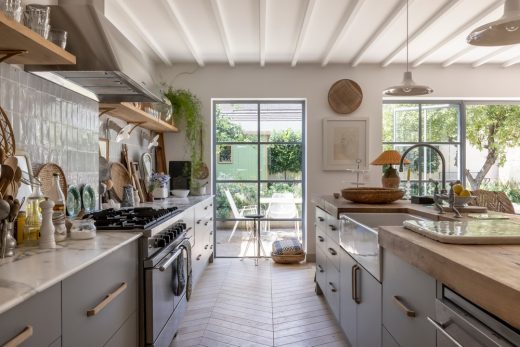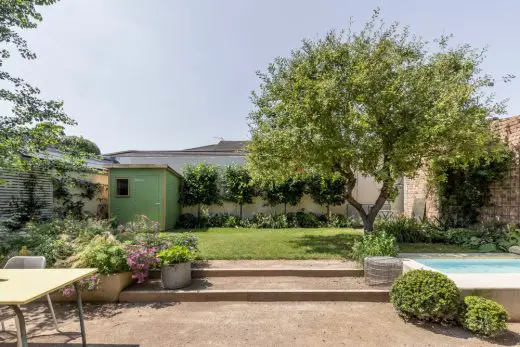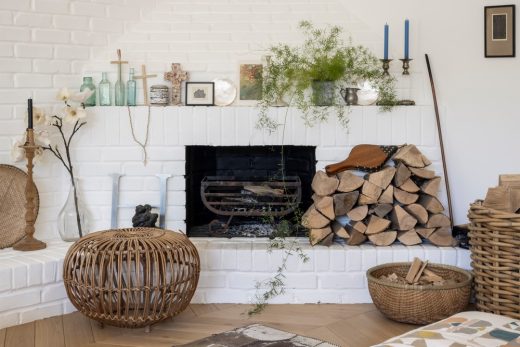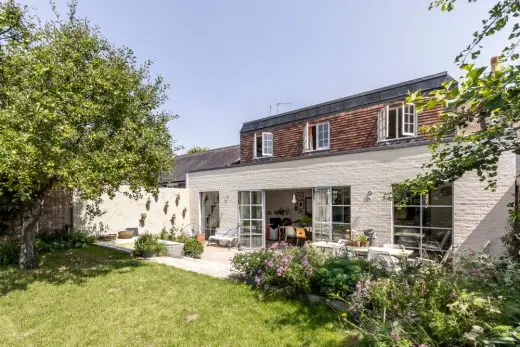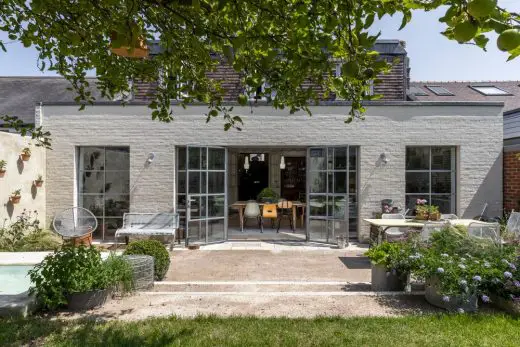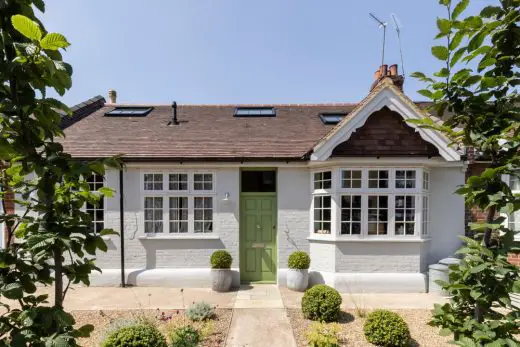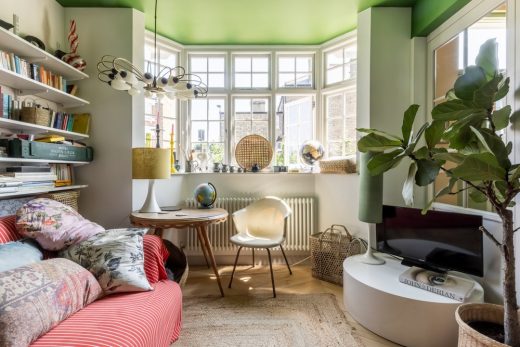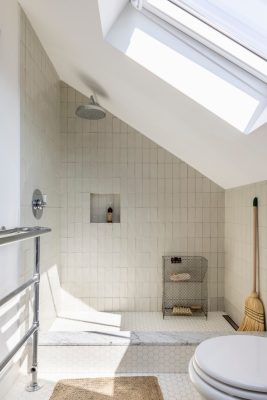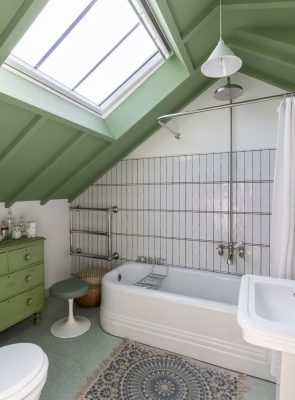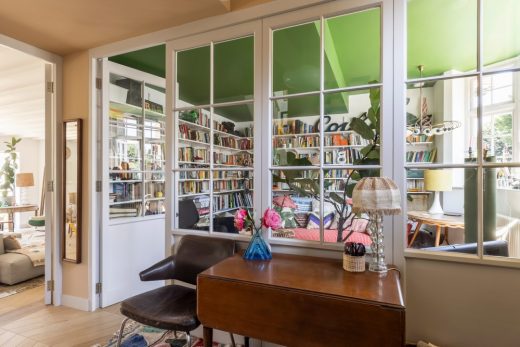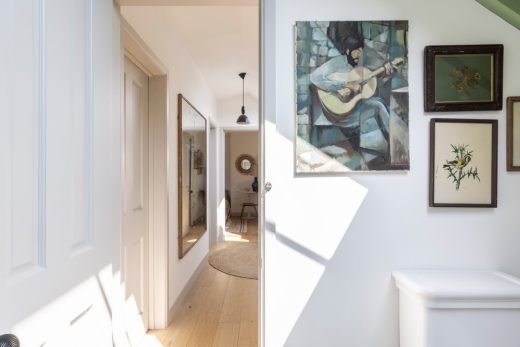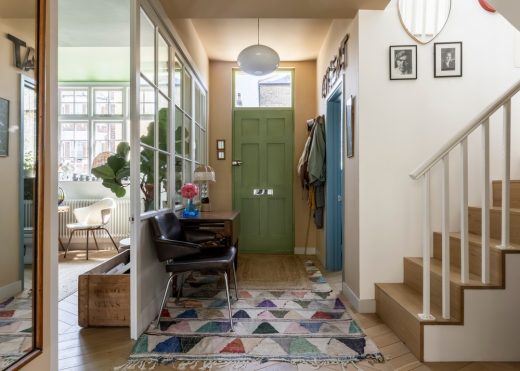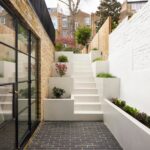Hammersmith House, West London Real Estate Restoration, English Architecture and Interior Design, Photos
Hammersmith House in West London
24 Jan 2022
Design: Applied Studio
Location: Hammersmith, London, England, UK
Hammersmith House, London
London-based architects, Applied Studio, and interior designer, Clare Nash, have completed the transformation and conversion of Hammersmith House in West London.
The former one bedroom, 1960’s bungalow has been radically overhauled to create a three bedroom family home, including a loft and ground floor rear extension.
The house was almost completely remodelled with just the front elevation retained. The ground floor includes a library and WC, a larder adjacent to the kitchen and a large scale, open plan living, dining and kitchen space. This open plan area opens out through large format glazing onto a newly landscaped garden including a gravel terrace and “paddling” pool.
The design of the project is one that contrasts contemporary elements, such as clean lines and open spaces, with materials and features that are full of character and texture. The furniture, lighting, objects and soft furnishings play a huge role in creating an eclectic, warm and inviting atmosphere.
The scheme is bright and bold, not shying away from colour – it has a personality that sets it aside from the status quo, paired back and boringly simple refurbishment work that is so common these days.
It is an example of how a home can be an expression of its owners rather than additional iteration of current styles.
Hammersmith House in West London, England – Building Information
Design: Applied Studio
Architect: Applied Studio
Interior designer: Clare Nash
About Applied Studio
Applied Studio are a design-led architecture and interiors practice creating unique designs applied to the real world. We are obsessed with detail and function, with creativity that works. We produce contemporary, beautiful and timeless projects, all delivered with exceptional client service. Our designs are focused on their end-user as we prioritise the experience of the spaces we create. Ultimately, our goal is to improve people’s lives by improving how they experience the world
Photography: Billy Bolton
Instagram: @applied.studio
Hammersmith House, West London images / information received 240122
Location: Hammersmith, London, England, UK
New Hammersmith Buildings
Hammersmith Architecture Designs
Alexander Chinneck Artwork – Assembly London
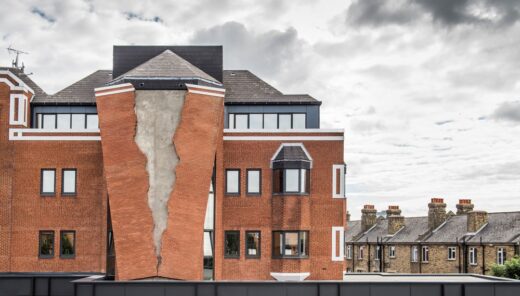
photo : Charles Emerson
Alexander Chinneck Artwork Assembly London
St Paul’s School Building
Design: John McAslan + Partners
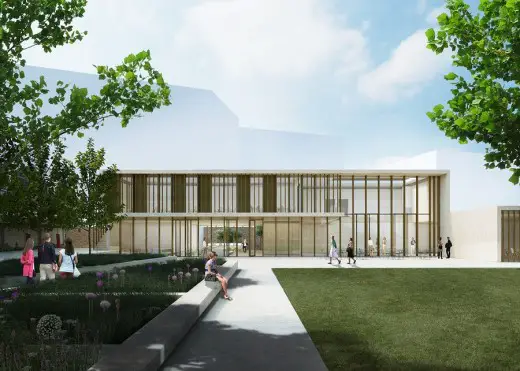
image from architect office
St Paul’s School Building in Hammersmith
London Building Designs
Contemporary London Architectural Designs
London Architecture Links – chronological list
London Architecture Tours – bespoke UK capital city walks by e-architect
West London Properties
London Buildings – architectural selection below:
The Bull & Last Pub & Hotel, 168 Highgate Rd, NW5
Design: The DHaus Company
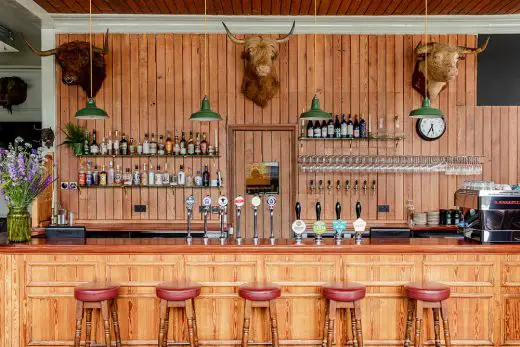
photography : Joe Howard and Richard Chivers
The Bull & Last Pub & Hotel
Comments / photos for the West Hall Olympia, Hammersmith Road London design by SPPARC page welcome

