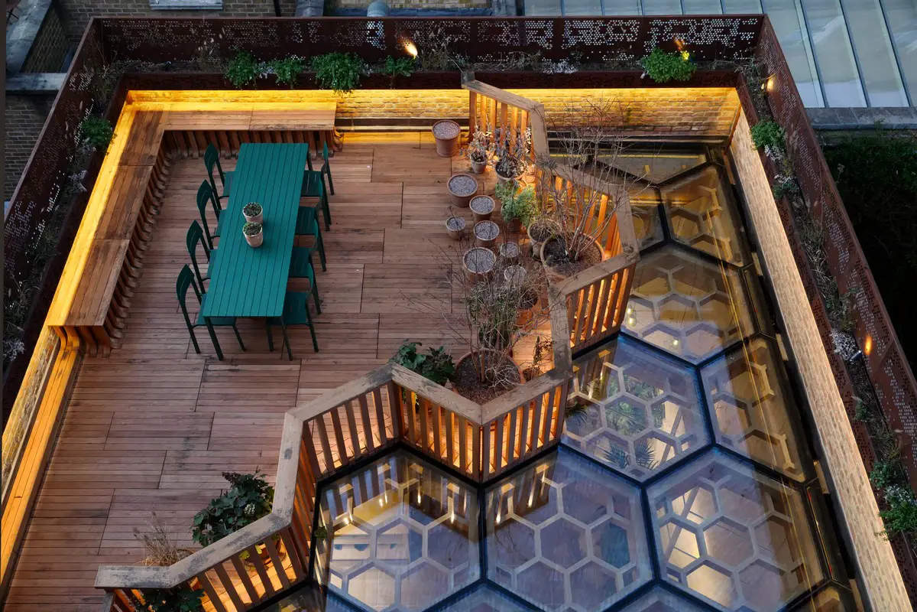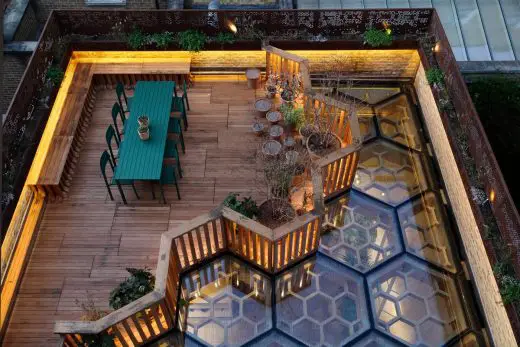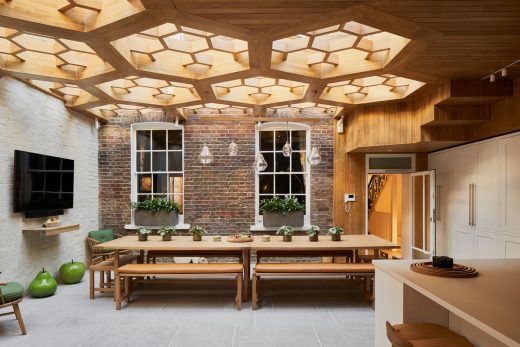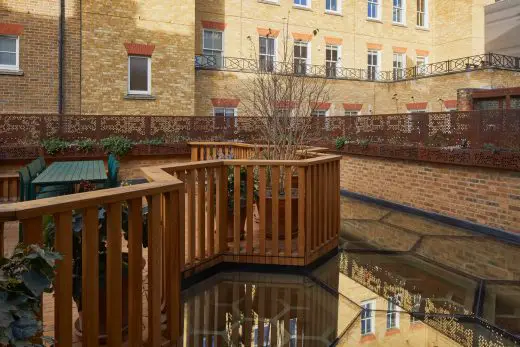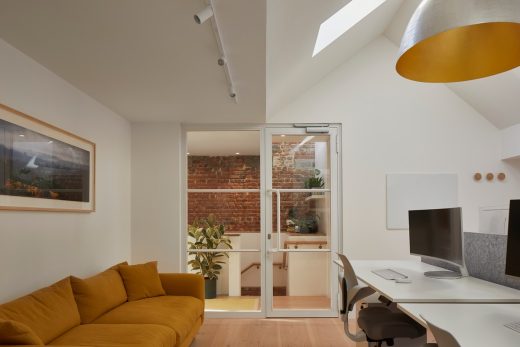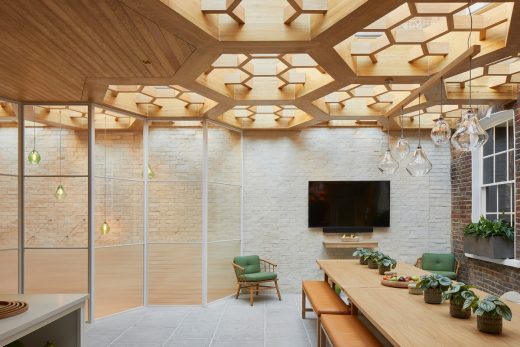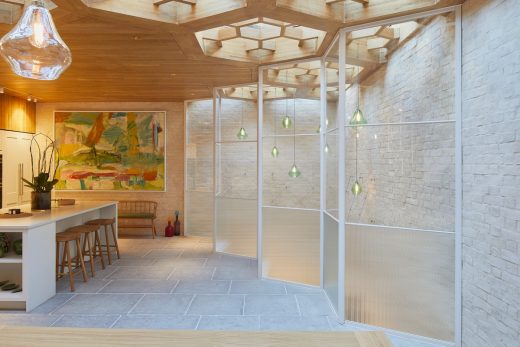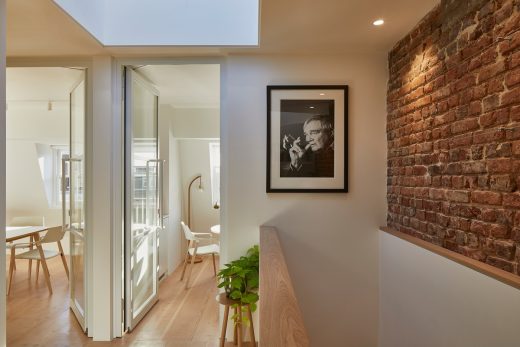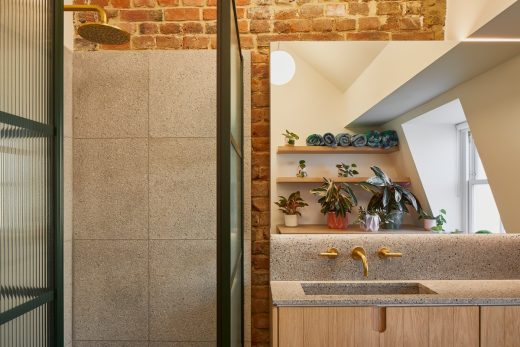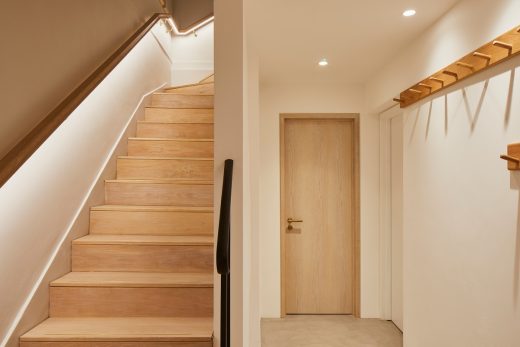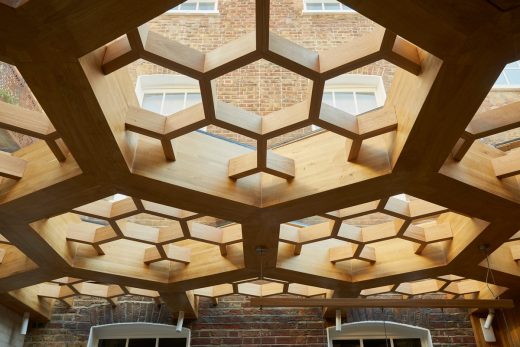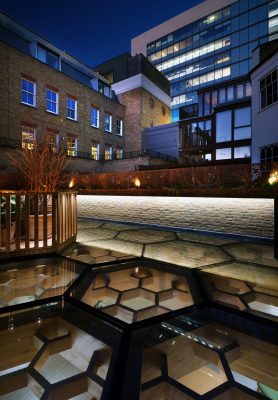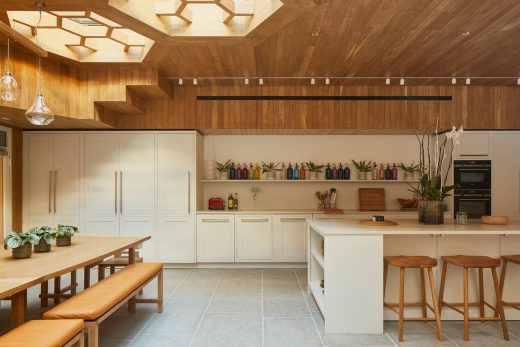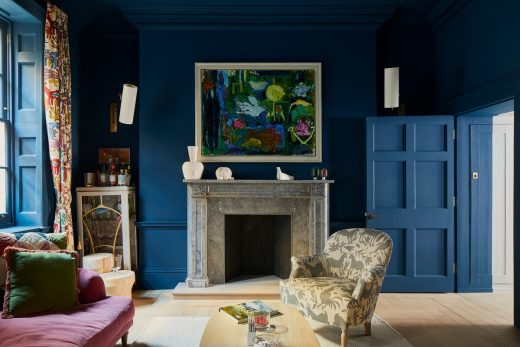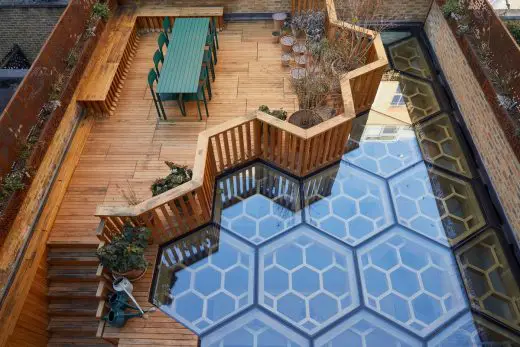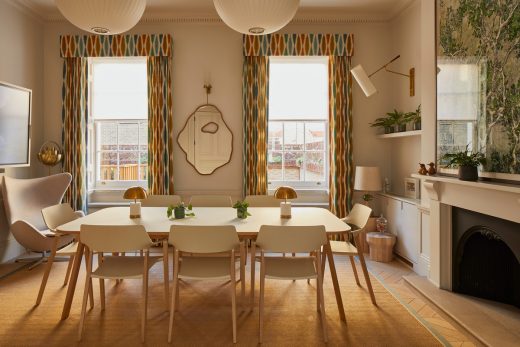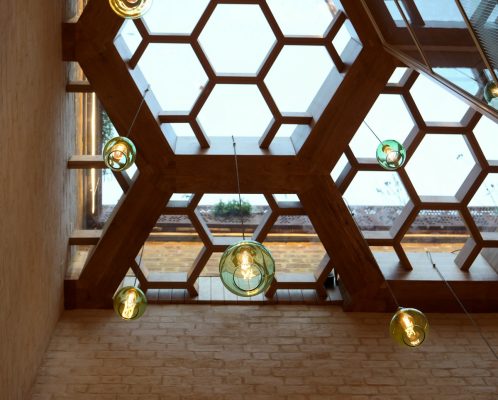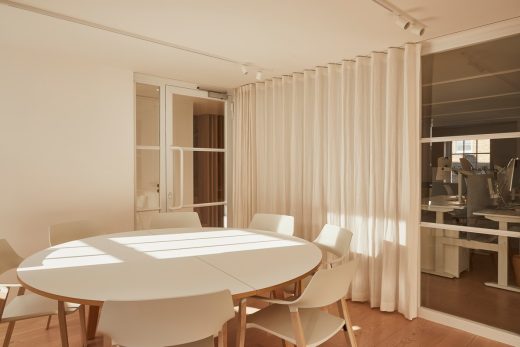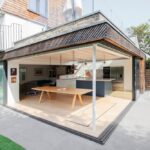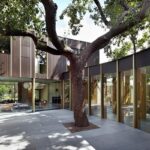Georgian Townhouse Fitzrovia property, Charlotte Street West London building redevelopment, Architecture offices
Georgian Townhouse Fitzrovia property, London
15 May 2024
Architects: SPPARC
Location: Charlotte Street Conservation Area, Fitzrovia, London W1, England, UK
Photos © Philip Vile
The Fitzrovia project, West London
SPPARC, the London-based architecture firm behind the £1.3 billion regeneration of Olympia, has completed its restoration of a Grade II listed Georgian townhouse near Fitzrovia’s Charlotte Street Conservation Area. Creating four floors of vibrant, modern workspace for a family office, the project has remediated the impact of previous restoration works that damaged the building’s historic charm.
The project’s architectural focal point is a hexagonal lightwell formed from hand crafted oak beams reminiscent of a honeycomb in its design. A key feature since the early stages of the concept design, this permeable form allows plentiful natural light into a dedicated social hub in the building’s modern addition, and promotes visual and physical connectivity between floors.
The oak installation is structural and supports both the hexagonal glass roof above and a new first-floor roof terrace. Individual elements that form the webbed structure were manually elevated into position over a series of weeks, with the feature held together by restraint nodes and tension rods concealed in each of the timber lengths.
While the lightwell is a focal point, the building enjoys a varied aesthetic throughout with each of the spaces and rooms enjoying a unique appearance, while reflecting SPPARC’s attention to detail. This includes warm, rich oak finishes that create a soft, natural feel. The selective use of glazed screens throughout the building opens up the space, promoting connected views into rooms and natural light throughout the inherently cellular configuration of a Georgian townhouse.
Located above the structural timber roof is a new external courtyard garden, accessed from the original main stone cantilevered staircase. Crafted from warm-toned timber beams, oak planks organically twist and turn to create an integrated balustrade and seating area, providing views through the hexagonal glass into the interior below.
The honeycomb motif is carried over to the cut-outs on a bespoke corten planter screen around the roof terrace’s perimeter that houses bee-friendly planting. This encourages pollination from working bees in an enclosure on the building’s main historic roof form.
SPPARC’s project remediates a series of previous renovation works to the building which significantly altered the second and third floors. Drawing on its expertise in successfully striking the balance between restoring and re-imagining heritage buildings, SPPARC produced a fresh design response that echoes that of the original Georgian plan form. This was informed by an extensive process studying the building’s original layout using historical documents to create a coherent yet eclectic mix of old and new features.
SPPARC carefully selected new materials that harmonised with existing decorative features. This included the restoration of historic features like the wall panelling and plaster mouldings, while incorporating new sleek, contemporary furniture, bespoke joinery, lighting and wall colours. On the first floor, a stone floor to the hallway was reinstated to complement the original stone cantilevered staircase. Other stand-out features include terrazzo formed basins and intricate detailing on the stairs and floor finishes.
The lower ground level will house a charity dedicated to ending poverty and inequality in the London Borough of Camden. The family office’s own charitable arm occupies the second floor, while other floors are dedicated to family office use.
Trevor Morriss, Principal at SPPARC, said: “Our Fitzrovia project is the product of six years spent carefully crafting and curating a modern, best-in-class workspace that celebrates the Grade II listed building’s heritage, remediating the 1990s-era works that stripped it of its Georgian charm.
The structural timber hexagonal lightwell located in the building’s social heart is a focal point, visible throughout the remodelled property, and is echoed by a warm material palette that creates a place of calm and reflection for the special family enterprise occupying the space.”
SPPARC
SPPARC is an award-winning architecture and design studio recognised for the diversity and profile of its UK and international portfolio of completed and live projects. Recent schemes include the co-design of £1.3bn regeneration of Olympia London, the 2023 RIBA Award-winning redevelopment of Borough Yards adjacent to the capital’s iconic Borough Market and the reimagining of the Grade II* Listed Royal Masonic Hospital in Ravenscourt Park, which build upon the studio’s expertise in creating modern architecture that successfully cohabits with heritage assets.
The studio’s consistent delivery of high-quality, complex projects that combine a unique application of traditional and novel materials with cutting-edge sustainability have won it the Planning Award for Design Excellence and the International MIPIM Award for Best Mixed-Use Scheme. SPPARC’s recent sustainability-led workplace project Southworks was named the World’s Smartest Building by the Futureproof Awards in 2021.
SPPARC is currently leading several complex masterplan projects across the UK including the employment-led regeneration of the last remaining working dock at Chatham and a large city centre quarter of Glasgow.
London architecture studio SPPARC has completed a modern workspace for a family office via the restoration of a Grade II listed Fitzrovia townhouse
SPPARC’s project reimagines four floors of workspace, creating a new social hub and external garden that promote circulation, socialising and relaxation, with a standout feature its unique honeycomb-style hexagonal lightwell
The project draws on the studio’s experience restoring the charm and character of heritage sites like Olympia and Borough Yards, demonstrating its versality working across varied scales
The Fitzrovia project in West London, England – Building Information
Architecture: SPPARC – https://spparcstudio.com/
Project start date: September 2018
Start on site: August 2021
Completion date: September 2023
Structural engineer: MNP
Main contractor: Stanway Interiors/ Bryen & Langley
Total GIA: 536sqm/ 5,770 sq ft
Rear extension:
• Basement: 61.6 sqm
• Kitchen: 54.1M2 sqm
• External Terrace: 30.7M2 sqm/
Glass roof area total: 34.1 m
Photography: Philip Vile
The Fitzrovia project, West London, UK images / information received 150524 from SPPARC
Home Decor ideas & Gardening Tips
Location: Fitzrovia, London W1, England, UK
Architecture in London
London Architecture Links – chronological list
London Architecture Walking Tours by e-architect – UK capital city walks
Fitzrovia Buildings
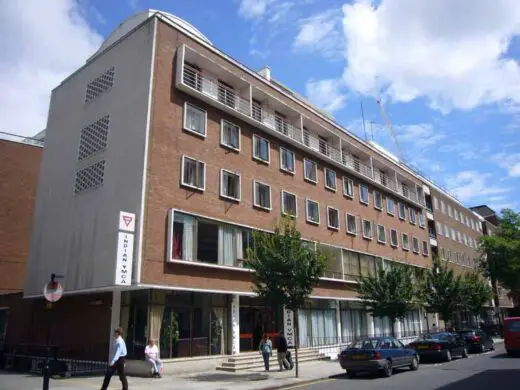
photo © Adrian Welch
Fitzrovia Buildings
101 on Cleveland, 87 – 125 Cleveland St, W1T 6PJ
Design: Assael Architecture
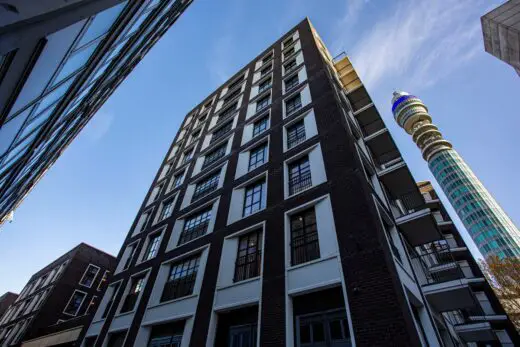
photo © Tom Sullam
101 on Cleveland Fitzrovia
Mortimer House
Design: MATA Architects and Fettle design
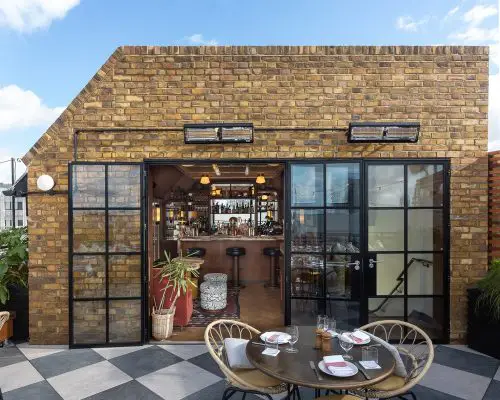
photograph © Peter Landers
Mortimer House Rooftop Bar Fitzrovia
The Gaslight, Rathbone Street
Design: dMFK architects and Bureau De Change architect
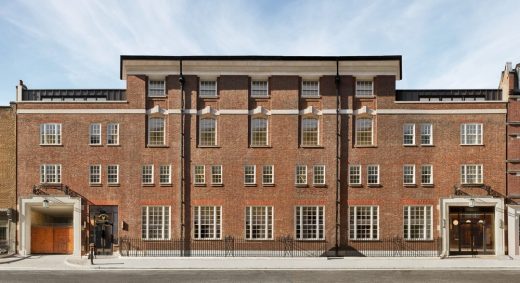
photo © Ed Reeve
The Gaslight on Rathbone Street in Fitzrovia
Fitzrovia Apartments
Design: HOK
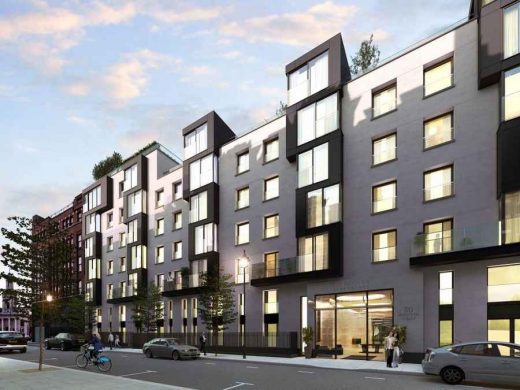
image from architects
Fitzrovia Apartments
Fitzrovia duo for The Berners-Allsopp Estate
Architects: BuckleyGrayYeoman
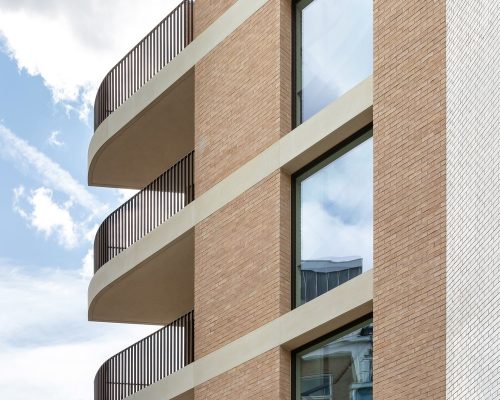
image from architects
Fitzrovia Buildings for The Berners-Allsopp Estate
55 Wells Street House
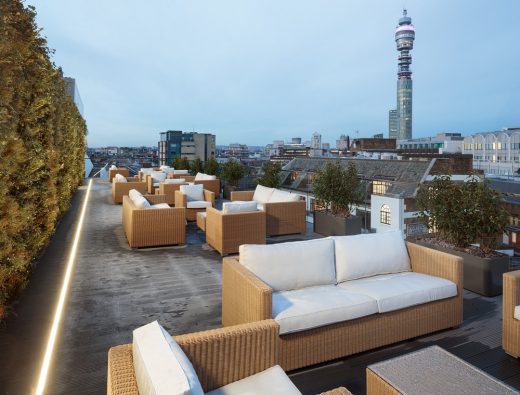
photo © Dirk Lindner
55 Wells Street House in Fitzrovia
Fitzrovia Buildings
Telecom Tower, Holland Street
Chief Architects: Eric Bedford & G. R. Yeats
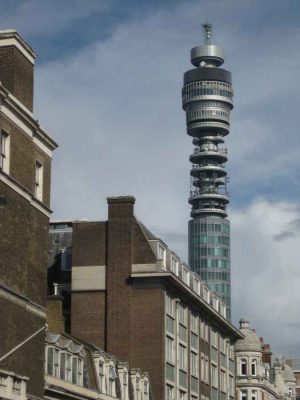
photo © Adrian Welch
BT Tower London
Project Abbey – Former Middlesex Hospital project, Fitzrovia, London W1
Architect: Make
Fitzrovia building : Project Abbey
Comments / photos for the The Fitzrovia project, West London, UK design by SPPARC Architects page welcome.

