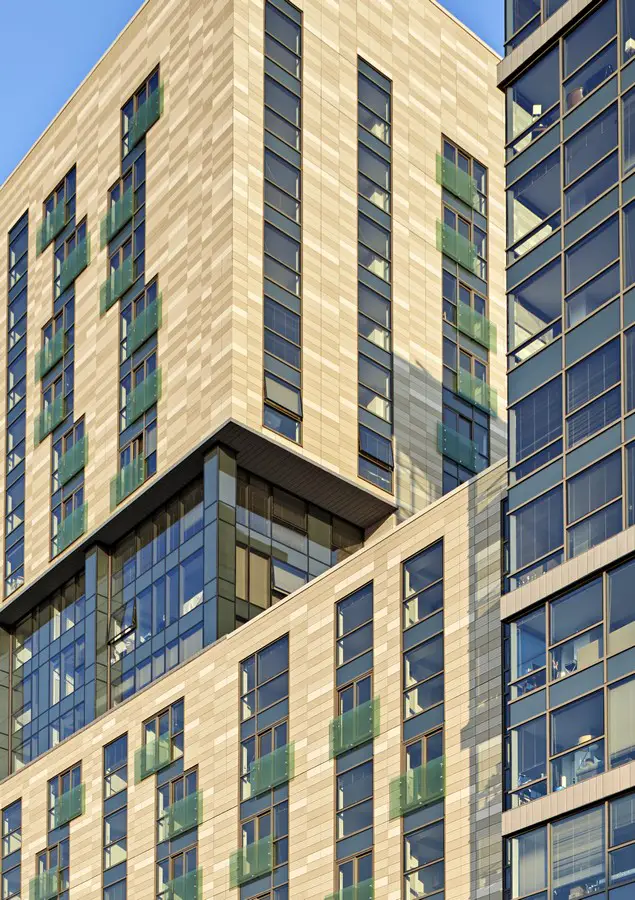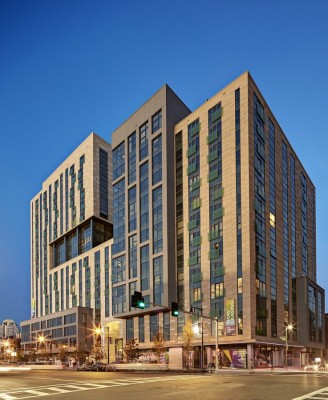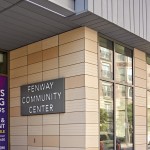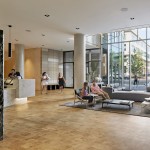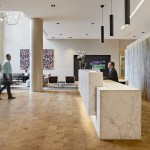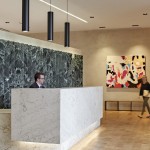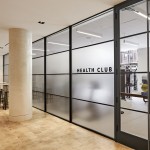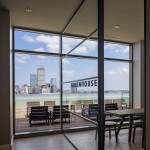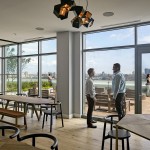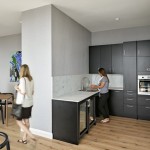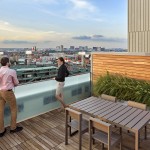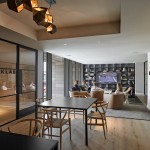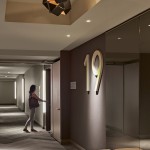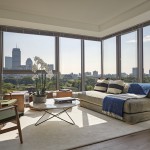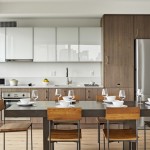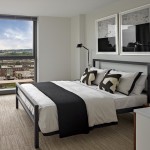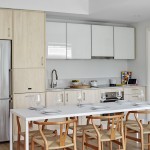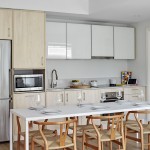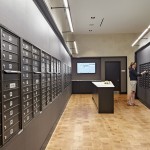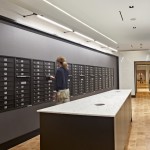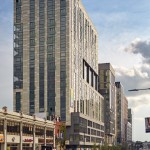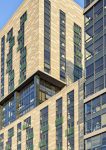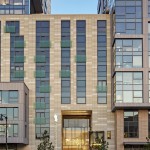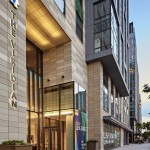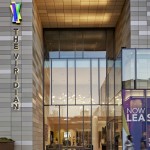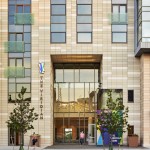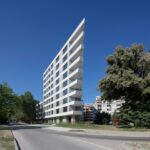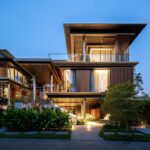The Viridian Boston Housing Development, Massachusettes Architecture, Affordable Mixed-Use High-Rise
The Viridian, Fenway Park district
Massachusettes Mixed-Use Housing Development design by Bruner/Cott & Associates, USA
Oct 26, 2015
The Viridian in Boston
Design: Bruner/Cott & Associates
Location: Fenway Park district, Boston, Massachusettes, USA
Bruner/Cott & Associates, a design firm with emphasis on large institutional projects and urban development, announces the completion of The Viridian, a $200M, 350,000-square-foot, mixed-used high-rise at 1282 Boylston Street. The development is a center for modern living in Boston’s historic Fenway Park district, and is part of the transformation a one story retail strip to a smart-growth, transit-oriented neighborhood.
Small in size, big on design, the building’s apartment layouts shift the emphasis from large personal space to community and amenity venues. Over half of the 342 units are 700 square feet or less, with “Micro” studio units and one-bedroom “Metro” units as well as traditional one-, two-, and three-bedroom units. Thirty-eight of the units meet affordable housing requirements. This unit mix supports a diverse population from graduate students to empty-nesters.
The Viridian’s 350-foot-long street plane is highly activated, with 10,000 square feet of neighborhood retail space that provides the base for its two residential towers and includes a new Fenway Community Center. Highly articulated and transparent at the pedestrian scale, a large three-story opening marks the residential entry into a contemporary “living room” lobby that engages Boylston Street. The building’s 20th floor sky deck offers “a bird’s-eye view of the ballpark from a height more than five times greater than the fabled left-field wall” according to the Boston Globe. Below-grade parking provides space for 290 vehicles and over 300 bicycles.
Responding to local neighborhood associations’ concerns about context, the owner/design team conceived the steel-framed complex in multiple volumes that ease the transition from historic low-rise buildings nearby to the new towers. These volumes include zinc and glass bays along with a ceramic tile rainscreen of varying textures, colors, and glazed accents designed to read at a variety of human and urban scales.
LEED Gold registered, the project includes energy-efficient mechanical systems, environmentally responsible materials, and easily-accessible bicycle storage. It is the latest of Bruner/Cott’s major residential projects in New England.
Photography © Robert Benson
The Viridian in Boston information / images from Pickrel Communications
Location: Boston, Massachusettes, United States of America
Boston Architecture
Contemporary Architecture in Massachusetts
The Clarendon
Design: Robert A.M. Stern Architects
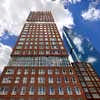
photograph : Peter Aaron – Esto
The Clarendon Boston
Edward M. Kennedy Institute
Design: Rafael Viñoly Architects
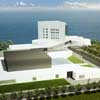
image : Rafael Viñoly
Edward M. Kennedy Institute Boston
MIT Media Arts & Sciences Building
Design: Fumihiko Maki and associates
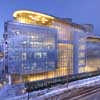
photo courtesy of Andy Ryan
MIT Media Lab Building
Comments / photos for The Viridian in Boston – 1282 Boylston Street mixed-used high-rise building page welcome
Website: Bruner/Cott & Associates

