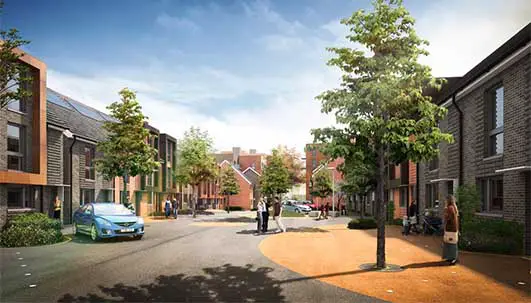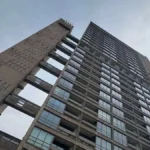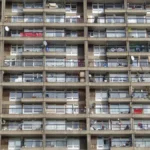Erith Housing Scheme, Southeast London Buildings, England Architecture, Architect, Images
Erith Housing Scheme, Bexley
Southeast London Residential Development in Bexley design by Broadway Malyan Architects
post updated 7 May 2025
Location: Erith, south-east London, England, UK
Design: Broadway Malyan
Broadway Malyan in key role as £100m south east London housing scheme advances
Planning permission has been granted by the London Borough of Bexley, subject to Greater London Authority (GLA) and legal approval, to transform a high-rise estate in Erith, London, UK, into a new community of houses and low rise apartments for Orbit South.
20 Dec 2012
Erith Housing Scheme in London
The masterplan, detailed design for dwellings and landscape design have been delivered by global architecture, urbanism and design practice Broadway Malyan.
Once the demolition begins next year, seven tower blocks will be torn down and replaced with around 620 low rise homes in the £100m regeneration project. It will include a mix of houses and low rise apartments for affordable rent, private sale and low cost home ownership.
The first phase of the scheme proposes building 66 homes for sale, 82 for shared ownership and 195 for rent to create a mixed community, with the first homes ready in early 2015. Open green space, including the Dell nature area, will also be improved.
The plan, partly funded by the GLA, is designed to completely regenerate the Larner Road area and the five year scheme represents one of the largest projects of its type in London.
The London Borough of Bexley, Wates Living Space and Broadway Malyan will be working in partnership with Orbit on the project. The plans were developed with input from local people, including a design workshop run with residents by the Commission for the Built Environment.
Geoff Brocklehurst, Director of Architecture at Broadway Malyan, said: “The planning green light is a major milestone in the creation of a new family-friendly neighbourhood that will be safe, permeable and legible and is testament to our London-based team of design experts working in a close partnership with the client and wider project team.”
Cllr Linda Bailey, Bexley’s Cabinet Member for Economic Development and Regeneration, said: “Bexley residents will one day soon, have exciting, new, high quality, modern homes available to them. It goes to show what amazing results can be achieved when working in partnership.”
Vivien Knibbs, Orbit South Managing Director, said: “This milestone decision enables us to press on with our plans to create a thriving community. To say that Larner Road will be transformed is an understatement.”
Bexley Housing Scheme images / information from Broadway Malyan
Location: Erith, south-east London, England, UK
London Buildings
Contemporary London Building Designs
London Architecture Links – chronological list
London Architecture Tours by e-architect
South London Housing
Churchwood Gardens, Forest Hill, South London
Design: Bryden Wood
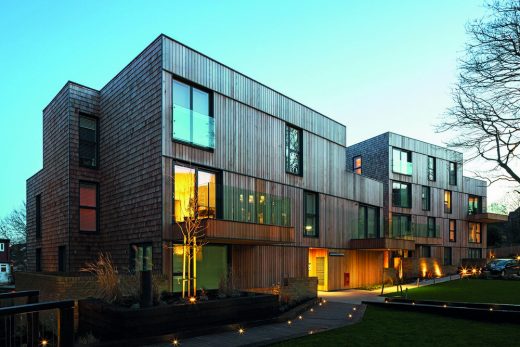
image Courtesy architecture office
Christopher Boones Almshouses in Lewisham Homes, Lewisham, South London
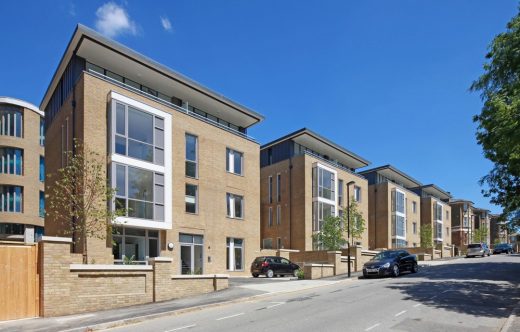
image courtesy of architecture office
Anthony House – Pembury Estate Hackney, northeast London
Design: Fraser Brown MacKenna Architects
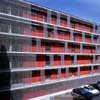
photograph : James Morris
Comments / photos for the Erith Housing Scheme – southeast London Architecture design by Broadway Malyan Architects in Bexley page welcome.

