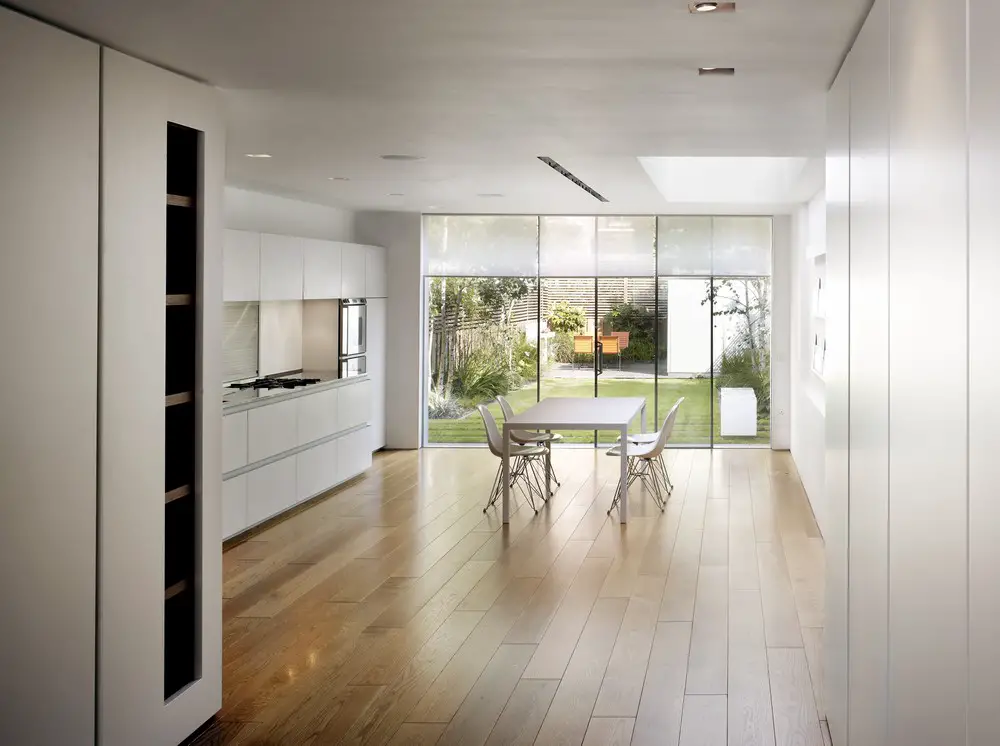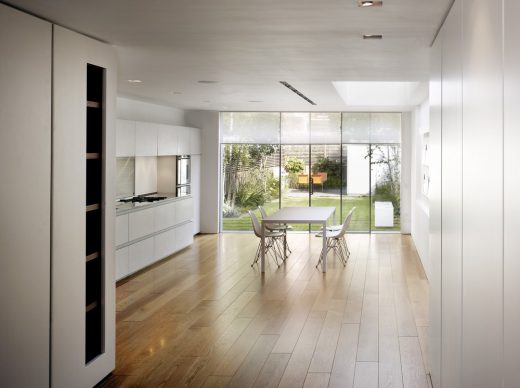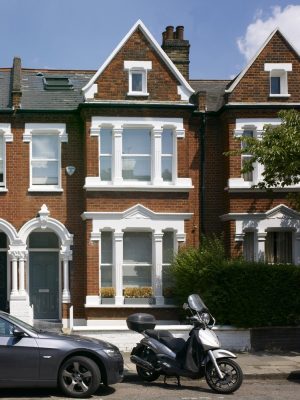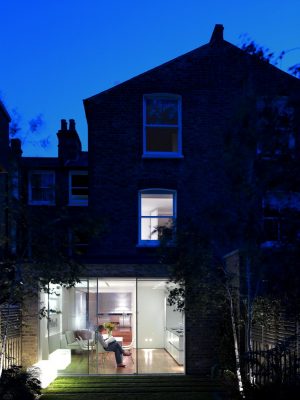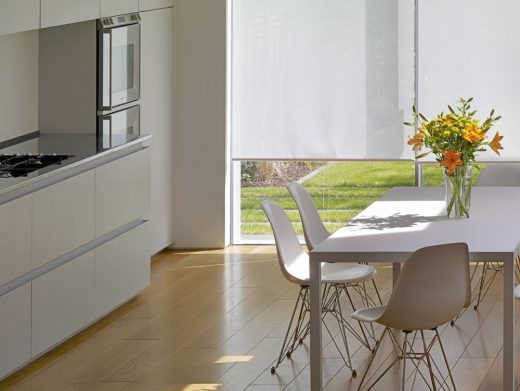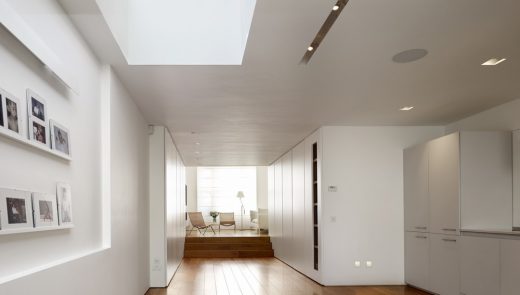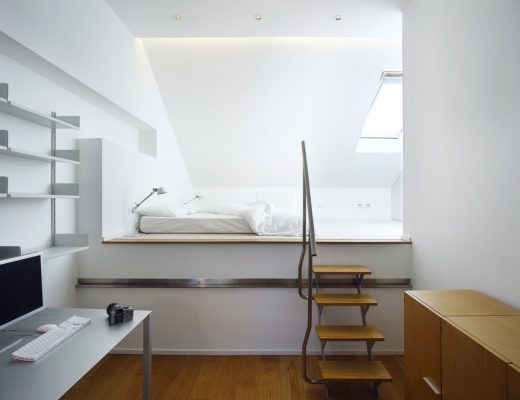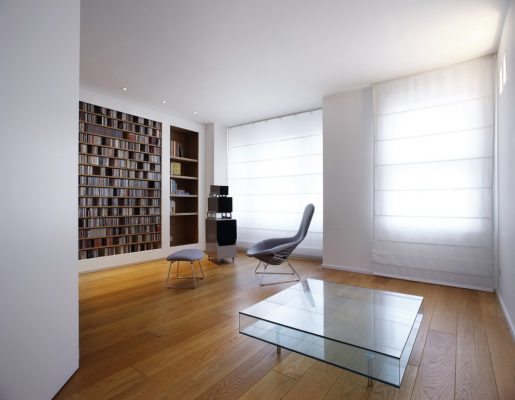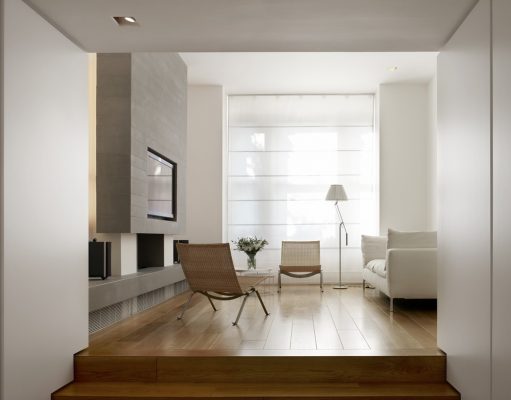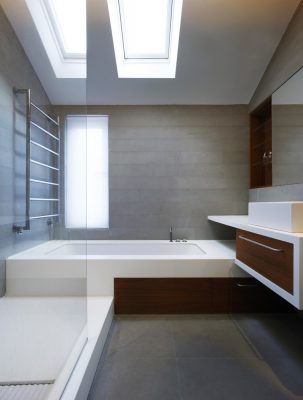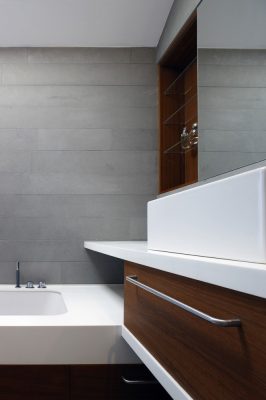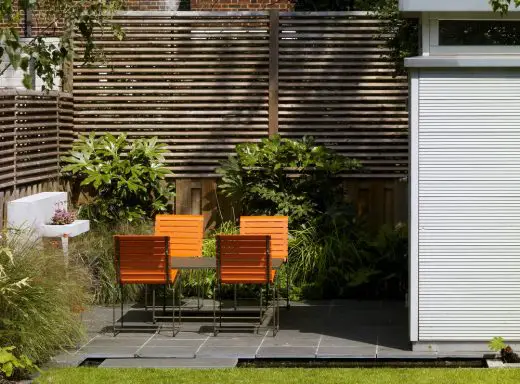Elm Grove House, Home in Southwest London, Interior Design and Architecture, Architect, Images
Elm Grove House in Southwest London
Residential Development in Southwest London – design by Thompson + Baroni Architects
13 Jul 2017
Elm Grove House
Design: Thompson + Baroni Architects
Location: London, UK
Elm Grove House
Utilising their space-saving skills, minimalist architects Thompson + Baroni have updated this tired Victorian terraced house, creating a warm open plan space complete with a show-stopping stainless steel and oak open tread staircase, offering views of the surrounding Southwest London landscape.
By obtaining permitted development consent for the rear infill instead of planning consent, Thompson + Baroni were able to avoid the usual sloped glazing to the rear, building higher on the boundary and maintaining a flat ceiling throughout the ground floor.
The internal cross walls were completely removed and where structure was unavoidable, the columns were hidden in joinery to maintain the clean lines of the walls. The rear slim framed sliding doors have been designed with a buried frame to allow maximum uninterrupted views into the garden.
The bespoke kitchen was created using Parapan and features an exceptionally long stainless steel worktop made in Italy by Foster. Recessed Viabizzuno lighting has been carefully arranged in the ceiling to create a seamless and sparse finish.
The immaculate Tin Tab staircase has been engineered down to the thinnest sections and slimmest treads possible to maximise transparency. The clever use of material allows for two appearances – the warmth of the oak from above and the cool engineered blue stainless steel from below. Simple bead-blasted handrails with a subtle matt finish complete the look.
A raised platform and Vitsœ shelving ensure an effortlessly cool bedroom, while in the bathroom, Pietra Serena Italian sandstone walls and floors and real teak drawers and joinery maintain a clean aesthetic and add an essence of warmth and luxury to the property.
Photography: Kilian O’Sullivan
Elm Grove House in Southwest London images / information received 130717
Location: London, England, UK
London Building Designs
Contemporary London Architectural Designs
London Architecture Links – chronological list
London Architecture Tours – bespoke UK capital city walks by e-architect
Benbow Yard Home, Southwark, South London
Design: FORMstudio Architects
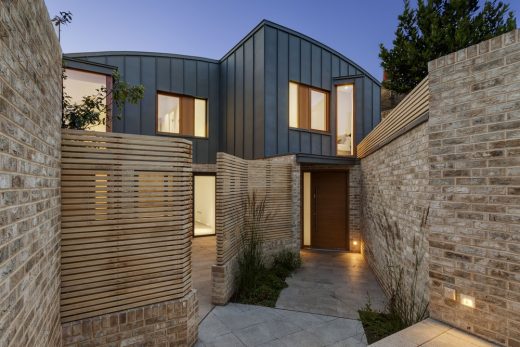
photo © Bruce Hemming
Contemporary Home in Southwark
Step House, North London
Architects: Bureau de Change
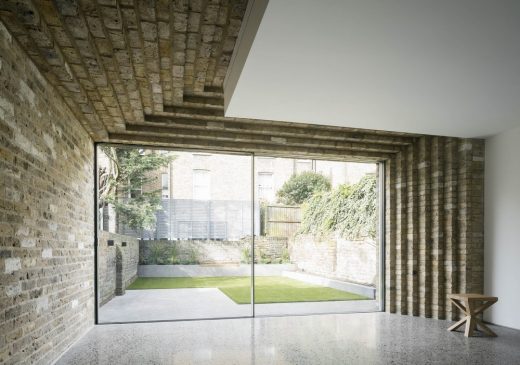
photo © Ben Blossom
North London Property Extension
Elm Court House, North London
Design: AR Design Studio
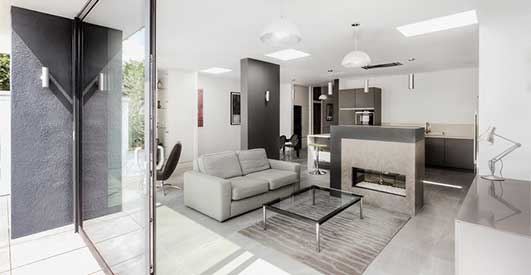
photo : Martin Gardner
Elm Court House
Comments / photos for the Elm Grove House in Southwest London Architecture page welcome
Website: Thompson + Baroni Architects

