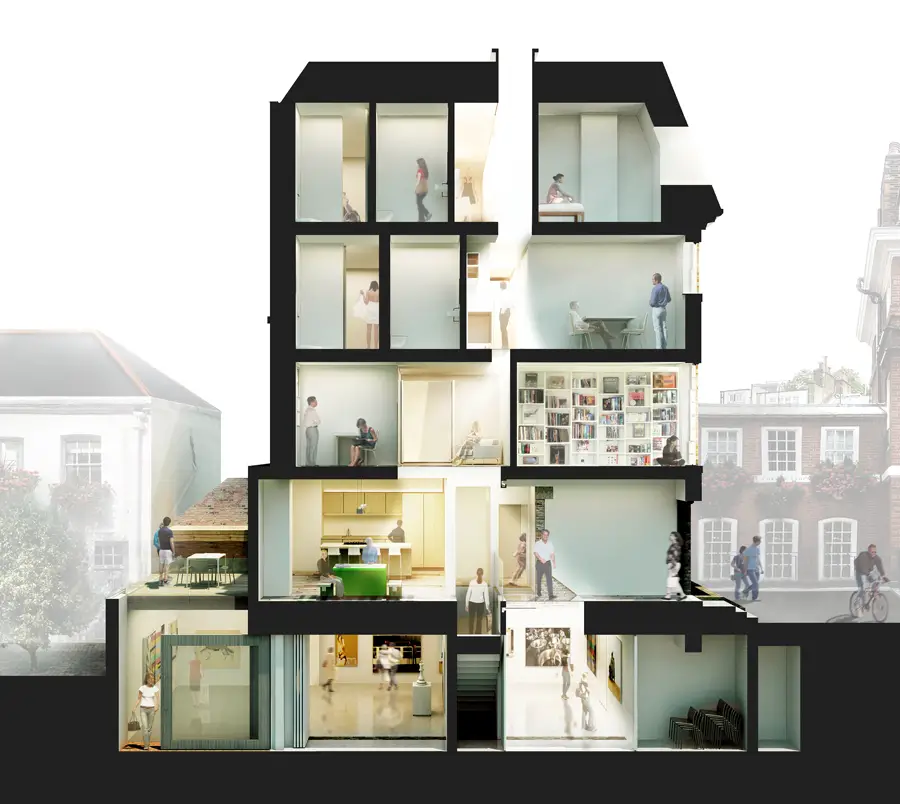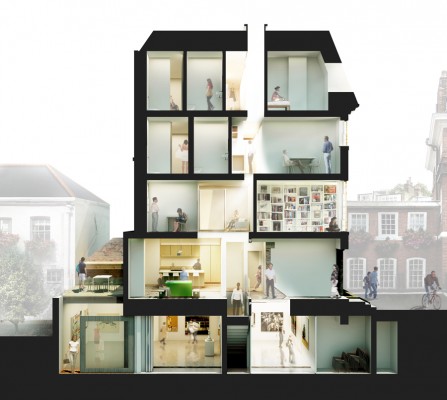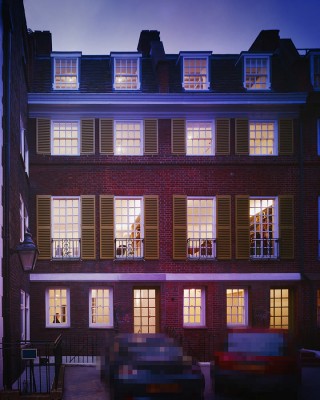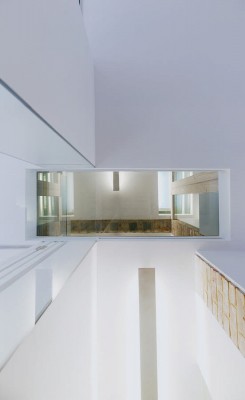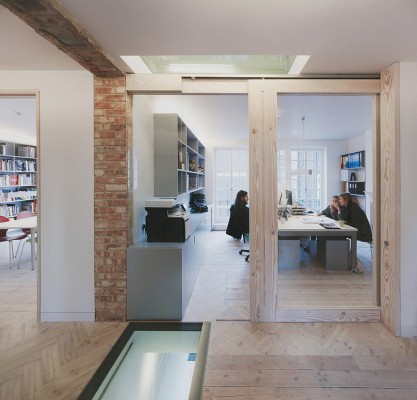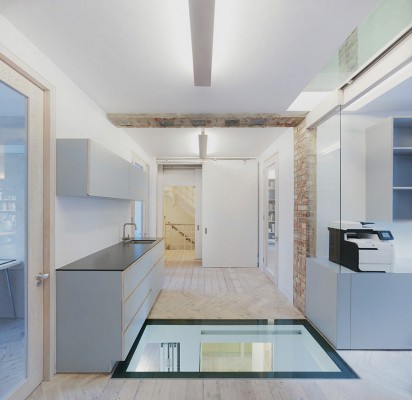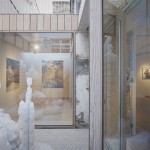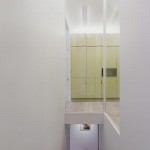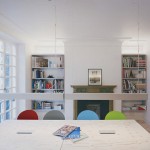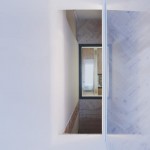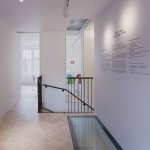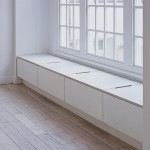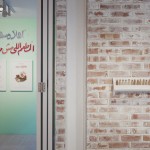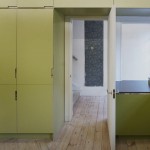Delfina Foundation London, Image, Architect, Catherine Place Property, Expansion
Delfina Foundation, London
Catherine Place Building, Victoria, England – design by studio octopi / Shahira Fahmy
3 Feb 2014
Delfina Foundation in London
Delfina Foundation Building
Design: studio octopi and Shahira Fahmy
New photographs by Julien Lanoo:
The Delfina Foundation has recently undergone a major £1.4m expansion, to make it the largest artist residency provider in London when it reopens in early 2014.
The project’s architects are Chris Romer-Lee and James Lowe, directors of London-based Studio Octopi (‘Small Project – Architect of the Year’ finalist, Architect of the Year Awards 2013) with Shahira Fahmy.
In July 2012, Delfina Foundation announced London-based Studio Octopi and Cairo-based Shahira Fahmy Architects as the winning duo of an architecture competition for the expansion of the Foundation. The £1.4m redevelopment will make it the largest international artist residency provider in London when it re-opens in early 2014.
Delfina Foundation is currently located in a period townhouse near Buckingham Palace at 29 Catherine Place and will expand into the adjacent building at 31 Catherine Place, doubling its residency and exhibition space, totalling 4564 square feet.
Upholding its key mission of facilitating cultural exchange with the greater Middle East and North Africa region, Delfina Foundation launched an invited competition that promoted design collaboration between architects based in the UK and the greater Middle East. Nous Collaborative, a leading agency that engages architecture and design for branding, marketing and advertising projects, managed the competition. Studio Octopi and Shahira Fahmy Architects presented the winning proposal, which proposes to retain the domesticity of the two houses, exploring the notion of the hearth in a home.
Director, Aaron Cezar: “We are thrilled by the transformation which Studio Octopi and Shahira Fahmy envisioned for Delfina Foundation. The expansion creates a home for artistic research, production and exhibition that will be unparalleled in London, while maintaining the intimacy of engagement that has been central to our work with artists, curators, and communities. More so, the conceptual design has the notion of conviviality at its core, creating a space for encounter and exchange. Over the course of the last eight months, it has been a pleasure to work with Studio Octopi and our contractor City Interiors to realise our ambitious development. We are very excited to open our doors again.”
28 Nov 2013
Delfina Foundation Expansion, London
Delfina Foundation Building Expansion
Major Expansion opening in 2014
Delfina Foundation Property
Founder, Delfina Entrecanales CBE: “It was essential that our ethos of creative exchange was also embedded in the architectural competition.
The harmonious response by Studio Octopi, in collaboration with Shahira Fahmy Architects, reflected our philosophy best by creating spaces that are designed in dialogue with each other. We are pleased to have appointed Studio Octopi to work with us to create more residencies for international artists, curators and writers in the heart of London.”
Director, Aaron Cezar: “The key deciding factor in the selection of Studio Octopi and Shahira Fahmy was their interrelated thinking about architecture and their shared vision for the future of Delfina Foundation. Their conceptual design was both cohesive and considerate of Delfina Foundation’s different users: residents, staff and public alike. More so, their proposal shifted our own thinking of how ambitious we could be with the space. Over the course of the last seven months, Studio Octopi has worked with Delfina Foundation, and our contractor City Interiors, to realise our ambition, while also upholding the principles of design shared by Shahira Fahmy.”
Delfina Foundation, Sectional View of Redevelopment, Studio Octopi 2013:
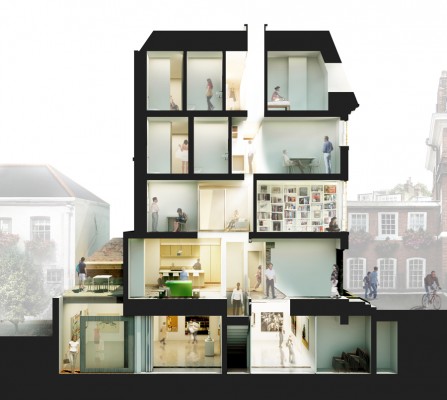
image from architect
Delfina Foundation Architects’ Statements
Studio Octopi
Studio Octopi adopted the role of architect cum archaeologist, creating a contextual and layered series of proposals. Layers of ornamentation and finish were peeled back to expose the period craftsmanship of the buildings. Light is drawn from above through the heart of the building unifying the two houses and myriad functions of the studio, bedroom, office and 1650 square feet of exhibition and event space.
Studio Octopi is overseeing the project on site, working in close consultation with Delfina Foundation to ensure that the executed project reflects both the conceptual approach and the needs of the Foundation’s programme.
Shahira Fahmy Architects
Numbers 29 and 31 Catherine Place unfold to form one atmosphere, forming an important juncture in the history of the buildings. The architects explored the notion of the ‘home’, and of public and private realms within that. It is a multi-layered project that allows visitors to discover various experiences of the environment.
Shahira Fahmy architects worked closely with Studio Octopi in developing the conceptual outline of the project, in an exciting collaboration which reflects the Foundation’s philosophy of creative exchange.
Studio Octopi: Design Overview
During the competition stage of the project, Studio Octopi and Shahira Fahmy Architects looked at the existing building as an architectural palimpsest. Inspired by this idea, the architects decided to retain the integrity and character of the two houses through detailed design and construction. On the basis of exploring the premise that the proposed changes to these two Edwardian houses are simply another moment in their existence, various elements of their history will be given presence in the refurbished buildings.
New insertions are made with a light and considered touch, while detailing is discrete and at times whimsical. Brickwork to the reveals is left exposed and overhead concrete lintels left in their natural state. By leaving the openings in their raw state, a reminder of the building’s beginnings is introduced. Decorative elements highlight the structural openings between the properties.
The hearth’s significance in the home plays a key part in the project. A number of brick-lined fireplaces, of different styles and hierarchies, stand in the premises, and the architects’ proposals retain the majority of these. Across cultures and throughout history, the hearth has been an integral part of a household, becoming synonymous with notions of home, and placemaking. Bringing focus to a space, the areas immediately around the hearth in both public and private rooms offer a place to pause, in groups or in solitude. The fireplaces are retained in their entirety on the lower floors, and the recesses and hearth stones are retained in the artist’s private spaces.
The designs set out to maintain a mixture of public and private spaces. The introduction of glazed panels in the floors and walls allow for their integration: diagonal views across the buildings and through the floors expose the Foundation’s ecosystem at work.
The family dining table sits at the heart of the Delfina Foundation, and is the centre of the home. The two entrance halls of 29 and 31 are linked via the dining space, providing a forum for the overlap of residents and visitors, for hospitality and entertaining, for collaboration and happenchance.
On approaching the new stair to the basement, cut outs in the floor are glazed over and lit from below. These glass insertions reveal the former stair to the basement and the brick party wall that supported it. The glass panels allow a direct visual link to the administrative zone above separating the public from private accommodation on the upper floors.
On the lower ground floor the combined space of the two properties forms a multifunctional gallery space. The space will have a new timber floor, alongside a brick paved courtyard garden and precast concrete stair. It can be separated into up to four rooms: darker rooms to the front are designed for digital media, lighter spaces to the rear are suitable for workshops, function rooms or exhibition space.
The proposals for the Delfina Foundation are consciously light-of-touch. They reflect the architects’ desire to create an environment that is unassuming, layered and contextual. A role of architect cum archaeologist has been adopted: peeling back the layers of ornamentation and finish, exposing the period craftsmanship and retaining a hierarchy to the layout of the rooms. A sense of permanence is imbued in the two townhouses, linking the present with the past and consequently looking ahead into the building’s exciting future.
Delfina Foundation London
About Delfina Foundation
Founded by renowned arts patron Delfina Entrecanales CBE in 2007, Delfina Foundation is an independent, non-profit foundation dedicated to facilitating artistic exchange and developing creative practice through residencies, partnerships and public programming, with a special focus on international collaborations with the greater Middle East & North Africa. In January 2014, Delfina Foundation will expand into London’s largest international residency programme, also broadening its geographical remit beyond the greater Middle East.
Architects’ Biographies
About Studio Octopi
Studio Octopi is establishing itself as one of the UK’s leading
emerging practices:
Shahira Fahmy Architects
Shahira Fahmy was born in Egypt and is the founder and director of
Shahira Fahmy Architects:
Delfina Foundation images / information from suttonpr
Location: Delfina Foundation, 29/31 Catherine Place, Victoria, London SW1E 6DY
Nearest tube: Victoria / St James’s Park
Address: 29 Catherine Place, Victoria, London SW1E 6DY
Phone: 020 7233 5344
Location: Victoria, London, SW1E 6DY
London, England, UK
London Buildings
Contemporary London Architecture Designs
London Architecture Designs – chronological list
London Architecture Tours by e-architect
Another London building by studio octopi on e-architect:
Park Avenue South
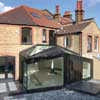
images from architect
Park Avenue South
Victoria Transport Interchange
The Shard
Design: Renzo Piano Building Workshop (RPBW)
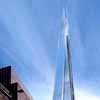
image : Hays Davidson / John Mclean
Comments / photos for the Delfina Foundation Expansion London – Catherine Place Building page welcome
Website: delfinafoundation.com

