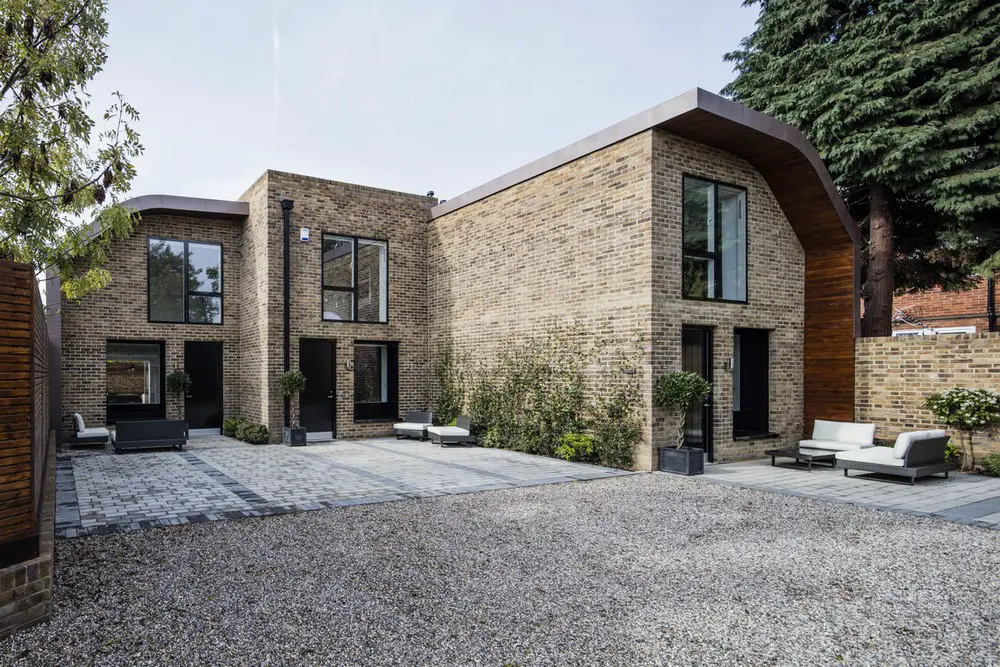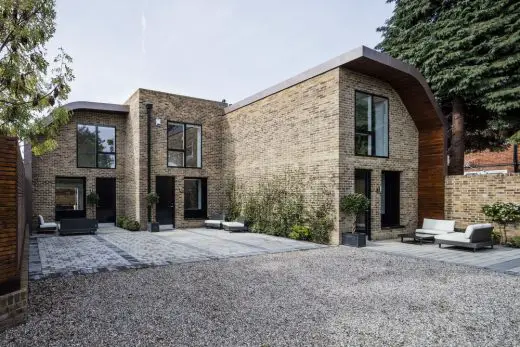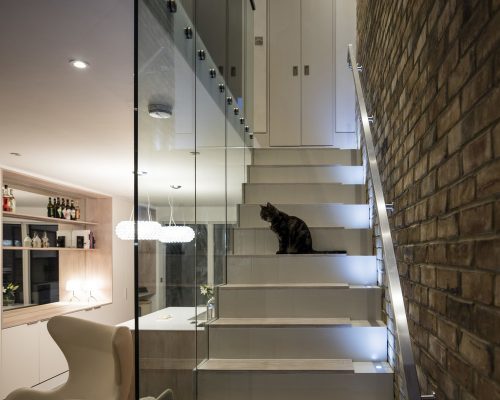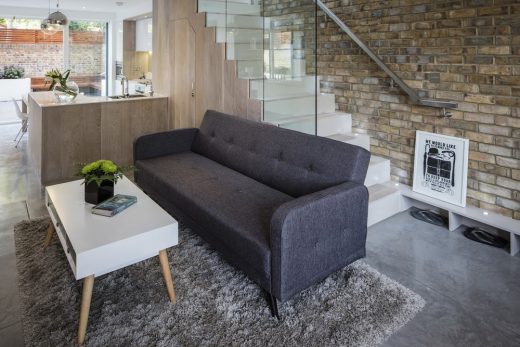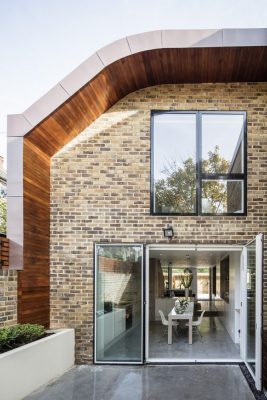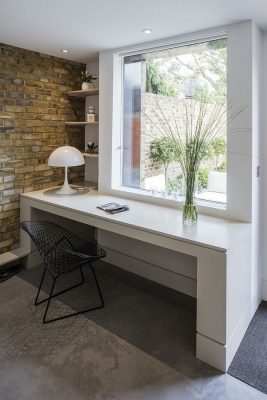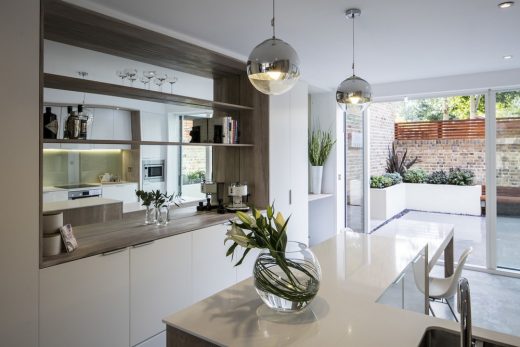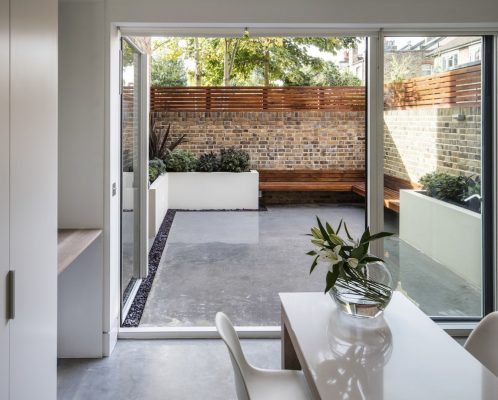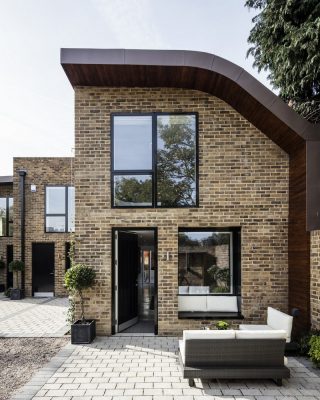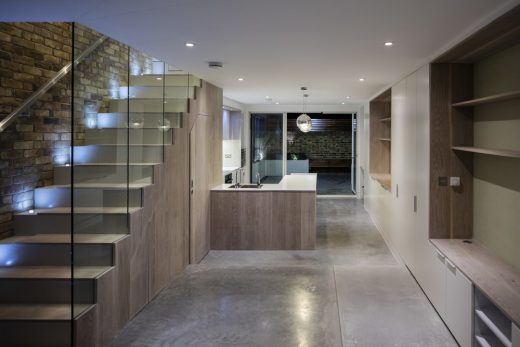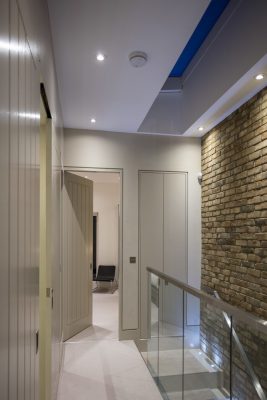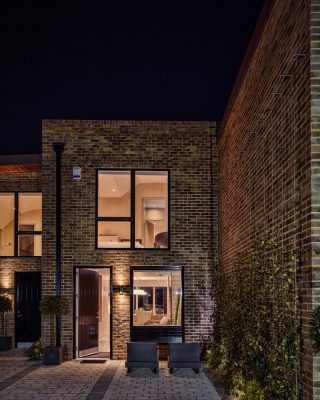Cozens Place House, the Haringey Ladder Home, London Development, Architecture Images
Cozens Place House on the Haringey Ladder
Yellow Brick Building Project in Southeast England design by Unit One Architects
18 Jan 2020
Cozens Place House
Architects: Unit One Architects
Location: the Haringey Ladder, North London, England, UK
The site was bought at auction as a working scrapyard however the client’s ambition was to create a high quality contemporary development – Cozens Place House. Prior to being a scrapyard site had been a garage court and prior after suffering bomb damage during World War Two. Its chequered history lead to the need to rehabilitate the site as it had become a hot-spot for crime and anti-social behaviour. Unit One Architects proposed a secure mews style development so the site could no longer be used as a cut through, which would improve security for the surrounding houses and gardens.
A staggered brick terrace of three 2-bedroom dwellings with projecting, chamfered roofs was delivered. The roofs project out over the front doors to provide shelter and the roof soffit was lined with dark stained timber to provide a high quality entrance.
Internally each unit includes an open plan living/kitchen/diner downstairs and 2 bedrooms and bathrooms on the first floor. The intention was to appeal to first time buyers who may choose to share a property or young couples aiming to start a family.
Unit One Architects provided full architectural services to Reve developments and allowed them to produce a high quality and profitable development that delivered high quality homes which have also received several housing awards.
The project has solar panels concealed with a 45 degree roof pitch on the roof of house 2. These are completely hidden and accessed by an electric skylight over the staircase of the central property. High levels of insulation, air-tightness and underfloor heating all contribute to a high performance envelope that creates a warm and comfortable internal environment.
The brief was to provide a high quality yet profitable residential development to a constrained back-land site.
Creating sufficient new accommodation to make the development profitable whilst doing so in a sensitive manner in order to comply with the planning regulations. Providing the right amount of communal and private garden space required on a compact site with a very narrow main entrance was difficult.
The project was unique in terms of its integration within the context as the site ran at 90 degrees to the existing street pattern. The houses were designed to have a minimal profile and use new bricks that looked aged immediately to assimilate better with their surroundings.
Allowing the right levels of sunlight and daylight into adjoining garden spaces was key to gaining planning permission and this was achieved by chamfering the roof edges on the site boundaries.
Positioning the houses on an east / west axis connects internal and external spaces and allowed light to penetrate the habitable rooms at all times of the day, This made the dwellings feel more spacious and overcame the narrow plot width.
Cozens Place House, North London – Building Information
Architect: Unit One Architects
Project size: 270 sqm
Site size: 444 sqm
Project Budget: $866000
Completion date: 2016
Building levels: 2
Engineers: Parmar Brook
Contractor: Silverview Developments
Interior Designer: Mimi Dietrich
Developer: Reve Developments
Photos: Charlie Birchmore Photography
Cozens Place House on the Haringey Ladder images / information received 180120
Location: the Haringey Ladder, North London, England, United Kingdom
London Architecture
Contemporary London Architectural Projects, chronological:
London Architecture Designs – chronological list
Architecture Walking Tours London by e-architect
North London Buildings
Contemporary Architecture in North London
Design: UNStudio, architects
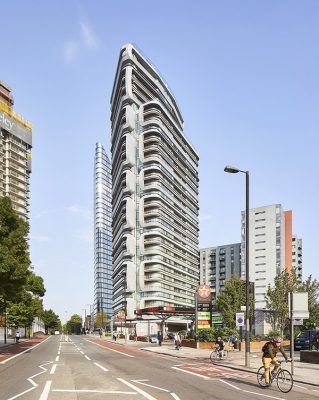
photography © Hufton+Crow, © EvaBloem
Canaletto Tower Building
Sun Rain Rooms, Islington
Design: Tonkin Liu Architects
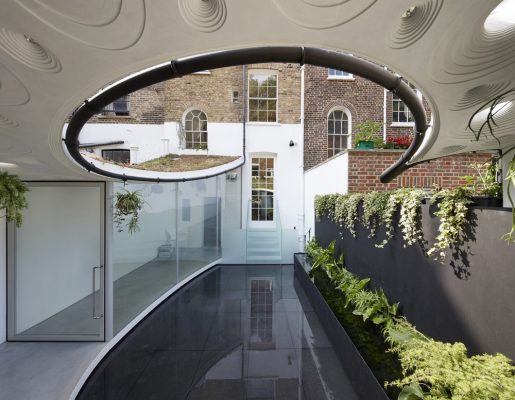
photo : Edmund Sumner
Sun Rain Rooms Home Extension
Design: architects SelgasCano
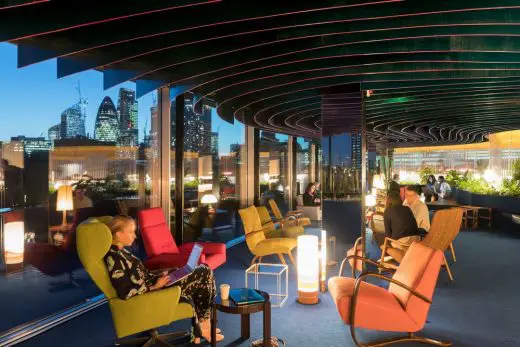
photo : Iwan Baan
Second Home Rooftop Space London
Comments / photos for the Cozens Place House on the Haringey Ladder, North London page welcome
Website: North London

