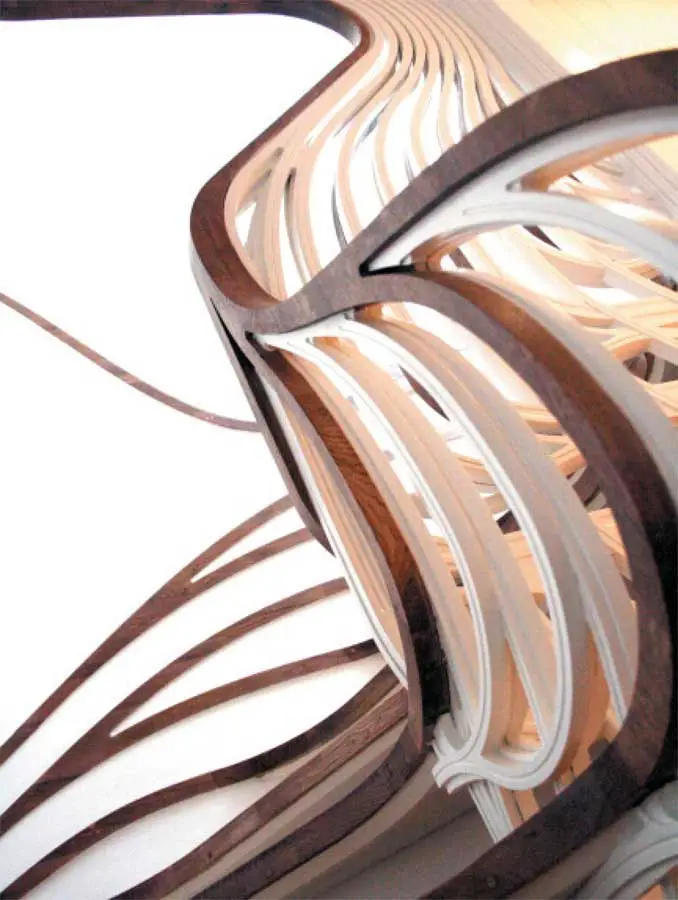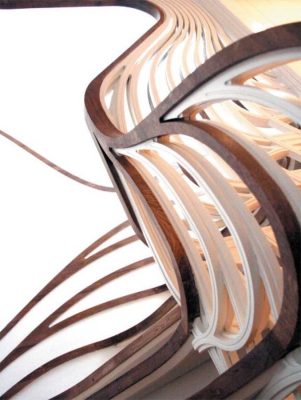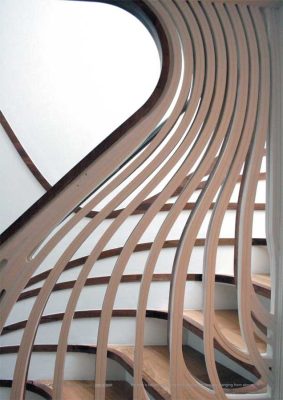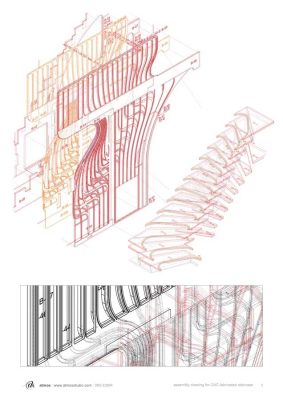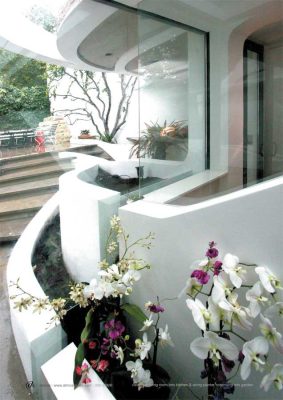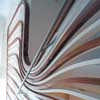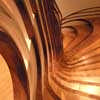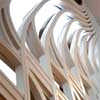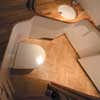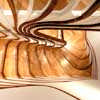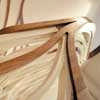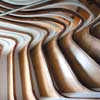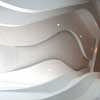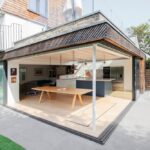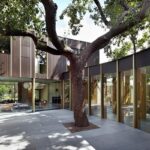Clapham Property, House in Southwest London, Photo, Design, Home, Architect
Clapham House : Property
Residential Development in Southwest London design by atmos architects
2 Feb 2011
Clapham House
Architects: atmos
Our interventions to a large house in Clapham bring the spirit and sensuality of the wonderful rear garden deep into the house, choreographing a sequence of luxurious sculptural spaces.
The architecture tries to carefully capture the clients’ lifestyle, connecting the spaces of their various passions – cooking with entertaining, reading with writing, gardening with every aspect of everyday life. Our use of the garden as prime architectural generator tries to capture our clients’ brilliant energy and to formulate this essence into built form and lived space, weaving a seamless landscape around the passage of light and the movement of its inhabitants.
The house centres on a living room flowing effortlessly out into the garden (& vice versa) – its rear glazing dissoluble, its roof supporting a second garden above, providing a patio at the feet of the master bedroom.
Walls and floors drift from the interior out to the great outdoors, the study, kitchen and living room all straddling that delicate rear blade of glass, their pockets expanding to form great hills and planters, the floor curling into a series of steps and an elevated seating area above the sloping lawn.
Ceiling slots carve serpentine rivers of light that slide through all apertures and across the sequence of spaces.
Delicate pairs of thin skirting lines flow between the spaces, tracing their edges and framing passages, dramatically expanding into the stair’s sinuous web of curvaceous lines, climbing and wrapping throughout the first floor…
The stair is formed from a series of threads (the filigree bars of the balustrade landing), hanging from above and delicately pulled back like a veil at the edge of the floor to allow movement past, gently splaying around the corner to meet and carry the arriving visitor.
The timber edges of each tread curl into and up this balustrade wall, snaking upwards to merge into the handrail before trailing downwards once more, merging as handrail and twisting to blend back into the lowest tread.
Each edge of tread then converges to blend back into the muter wall opposite, merging into a diagonal splay of lines that compress back into the skirting trim of the rooms below.
The stair was entirely digitally fabricated using an intricate set of simply-cut but highly-detailed flat-pack elements, CNC-carving sheets of MDF and oak directly from our drawings, engraving depths to further split structural strands into ever-finer lineaments, producing elements that perfectly slot together like an architectural jigsaw.
The pieces assemble into a highly-articulated, economic and sculptural 3-dimensional space that appears to be constantly changing as one travels through it.
The risers of the steps extend as vegetal beams to the bathroom below, growing from the structural wall like the boughs of a tree, holding aloft a lattice of vegetation above while ensnaring the toilet throne below, their timber extensions flowing around basins and shelves and into the details of the walls beyond.
This detailed and sinuous journey continues throughout the house, a simple line climbing to open and form a pocket of light or furnishing, carrying the eye ever onwards in its adventure through the home.
Clapham House images / information from atmos, Architects
Location: Clapham, South London, England, UK
London Buildings
Contemporary London Architecture
London Architecture Designs – chronological list
London Architectural Tours by e-architect
Another London house design by atmos, architects:
, north east London
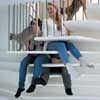
image from architect
Stoke Newington House
Clapham Buildings
Contemporary Architecture in Clapham – architectural selection below:
MEATliquor and Shed, Clapham, south west London
Architecture: Shed
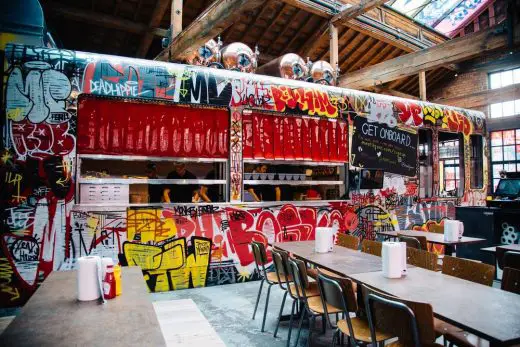
photo : Shed
MEATliquor X Shed, Clapham
Cedars Road Pavilion
Design: Peter Barber Architects
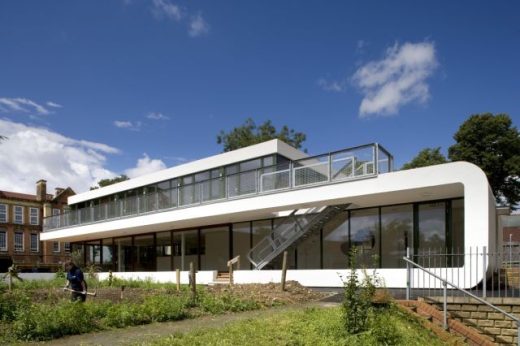
photo © Morley von Sternberg
Cedars Road Pavilion
Clapham Manor Primary School
Design: dRMM architects
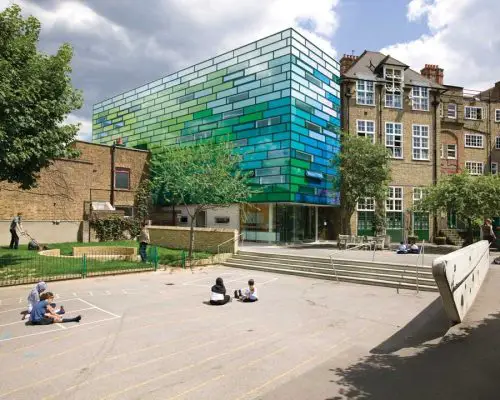
photo © Jonas Lencer
Clapham Manor Primary School
Future Clapham
Future Clapham
Clapham Architects : Mangera Yvars Architects studio based on Clapham High St
Benbow Yard Home, Southwark, South London
Design: FORMstudio Architects
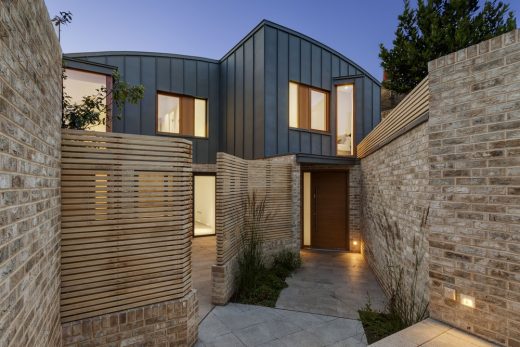
photo © Bruce Hemming
Contemporary Home in Southwark
Comments / photos for the Clapham House London Architecture design by atmos architects page welcome
Website: n/a

