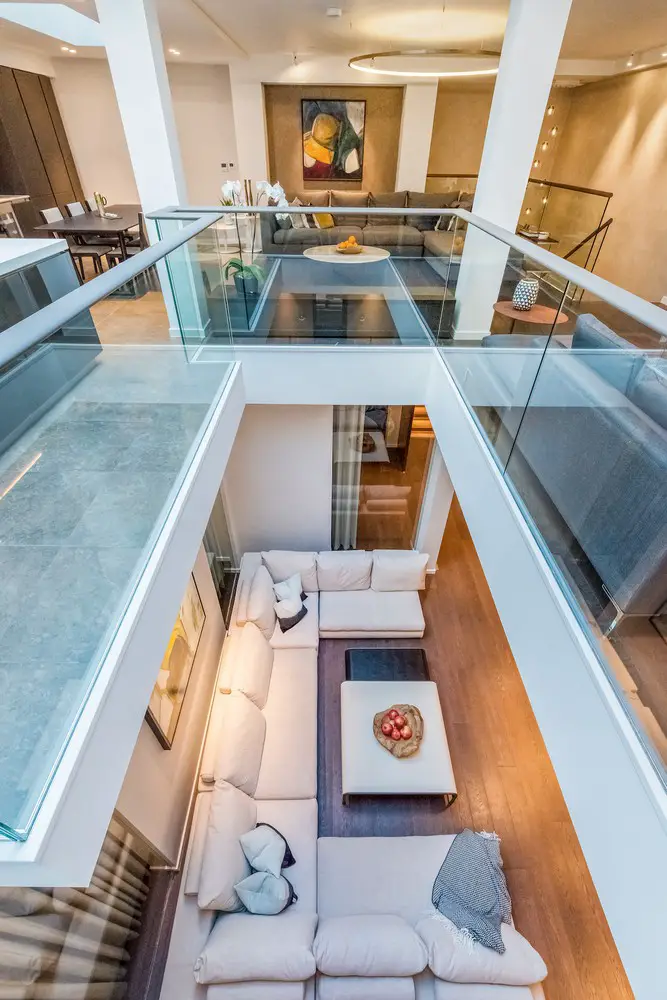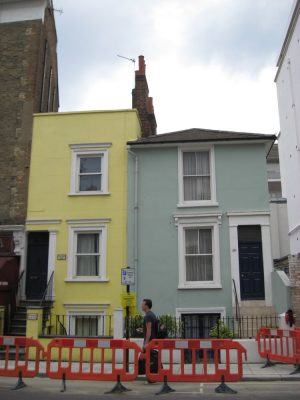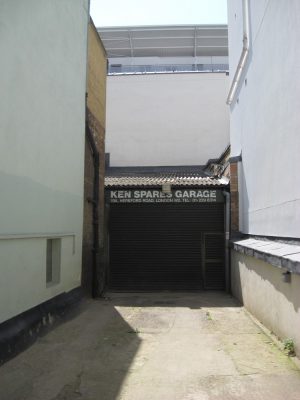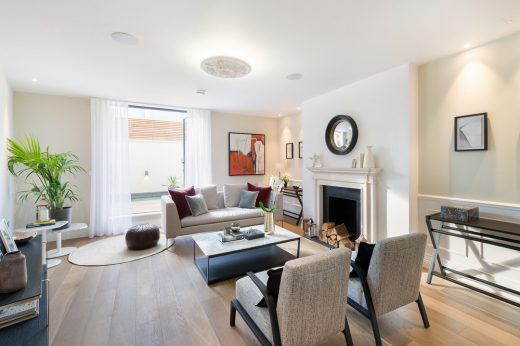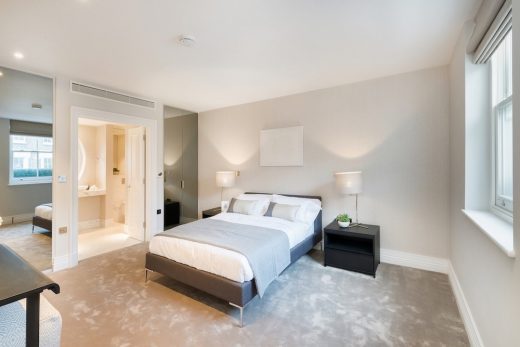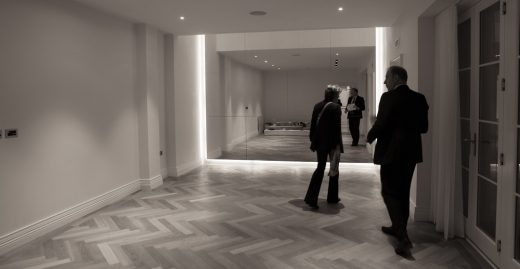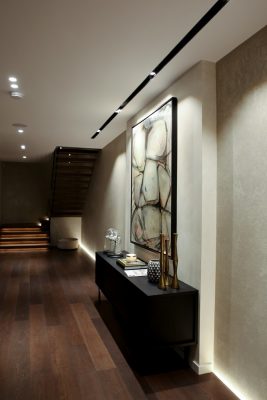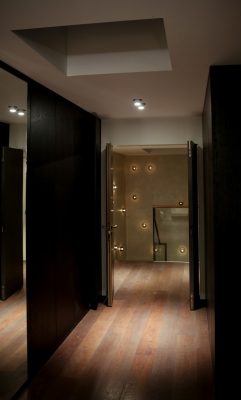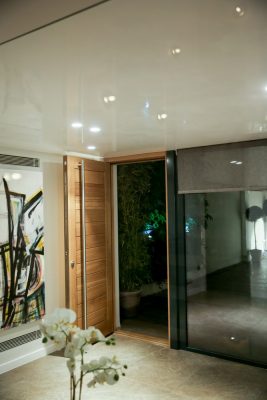City Village Hereford Road, London W2 Property Renovation, Notting Hill Home, Town Houses
City Village Hereford Road, London W2
Notting Hill Property Extension and Renovation, England – design by Gebler Tooth Architects
10 Nov 2016
City Village Town Houses, Hereford Road, W2
Design: Gebler Tooth Architects (GTA)
Location: London W2, England, UK
City Village, Hereford Road, London W2
Gebler Tooth Architects are delighted to announce the completion of three exciting homes at City Village, Hereford Road, W2
What the three facades looked like before GTA got to work:
10th November 2016 – The three individual properties combine the elegant proportions of classic London town houses with dazzling, lateral and triple-height contemporary space. The buildings are adjacent but each has it’s own style and unique features, and together they total almost 10,000sqft. Gebler Tooth worked on the collection as both architects and developers, in partnership with Bournehill London and LXA interior consultants.
No 21 Hereford Road – which used to be a car repair shop:

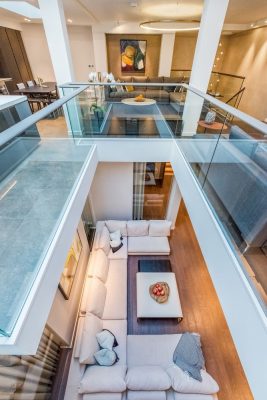
One of Gebler Tooth’s outstanding skills is the conversion of fascinating period buildings into something fresh and supremely comfortable, redefining luxury as they go. Consequently GTA are well liked in the creative industries, which for years have flocked to their seductive spaces at Shoreditch House, Dean Street Town House, Cecconi’s, The Electric and other landmarks of London life. In all these projects, GTA work hard to blend the historic and the contemporary without compromise to either.
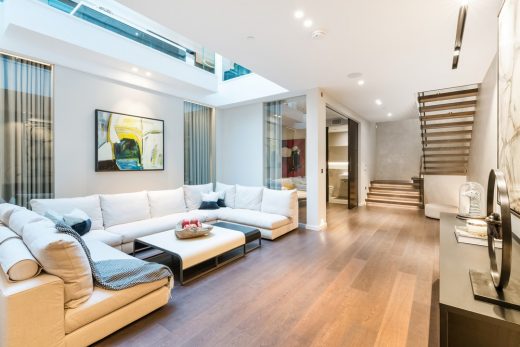
Founded in 1984 by Sasha Gebler and David Tooth, GTA have developed a particular skill in maximizing the potential of a neglected building with their highly creative approach to design. Fine detailing and craftsmanship are central to the creation of inspiring architecture, and contribute much to GTA’s highly successful track record.
In addition to their residential and hospitality projects, Gebler Tooth have created standout workspaces include the HQ for Working Title Films and the British Olympic Association in Charlotte Street. In sport their Team GB House and Team GB Performance Centre were much admired during the 2012 Olympics, for which they also designed the athlete’s travel portal at Heathrow. Extensive work in the aviation sector includes complex rapid transit, baggage and passenger spaces and services for Heathrow and other international airports.
Intricately planned on a very tight site in Notting Hill, GTA’s new City Village Collection begins with two early Victorian villas, substantially rebuilt and yet presenting a traditional face on the street. The third property is a unique home created on the site of a former car repair garage, where GTA have been able to sculpt a dazzling contemporary home, complete with a rare wealth of entertaining space, from scratch. One of the most luxurious elements is the private open courtyard to the front, which once was the approach to Ken Spares Garage and cluttered with ailing cars.
“We like nothing more than using our skills to meet a challenge” said director Sasha Gebler, who founded the practice with David Tooth after meeting at architecture school.
Virtual Tour, 21 Hereford Road
Kensington Sales at Douglas & Gordon
HR images by Chris Dawes & GTA
THE DETAILS
17 Hereford Road – 5 storeys, 3 bedrooms, 4 bathrooms/cloakrooms, 2 exterior terraces, media room/gym, engineered timber floor boards and stone flooring, limestone surround gas fireplace in living room, bespoke fitted joinery throughout, bespoke lighting scheme, security and AV systems, under floor heating and air source heating and cooling. Steel frame and concrete construction throughout
19 Hereford Road – 5 storeys, 4 en-suite bedrooms, including self-contained staff or guest suite, 2 further cloakrooms, 2 exterior terraces, Master bedroom suite occupies the entire top floor, double height feature well from basement media room, engineered timber floor boards and stone flooring, limestone surround gas fireplace in living room, bespoke fitted joinery throughout, bespoke lighting scheme, security and AV systems, under floor heating and air source heating and cooling. Steel frame and concrete construction throughout
21 Hereford Road – 3 storeys around triple height central atrium with full length opening roof-light above, Master bedroom suite with walk through dressing room, 4 further en suite bedrooms including self-contained staff or guest suite, 2 further cloakrooms, 2 exterior terraces, access through private open courtyard garden, engineered timber floor boards and stone flooring, linear gas fireplace in living room, bespoke fitted joinery throughout, bespoke lighting scheme, security and AV systems, under floor heating and air source heating and cooling. Steel frame and concrete construction throughout
N.B.
A fourth property in the City Village Collection is situated in the mews at Reed Place but was not designed by Gebler Tooth
City Village, Hereford Road, London W2 images / information received from Gebler Tooth Architects
Location: City Village, Hereford Road, London, W2, England, UK
London Building Designs
Contemporary London Architecture Designs
London Architecture Designs – chronological list
London Architecture Walking Tours – tailored UK capital city walks by e-architect
West London Buildings
New Homes in Southall, Borough of Ealing, west London
Architects: Assael Architecture
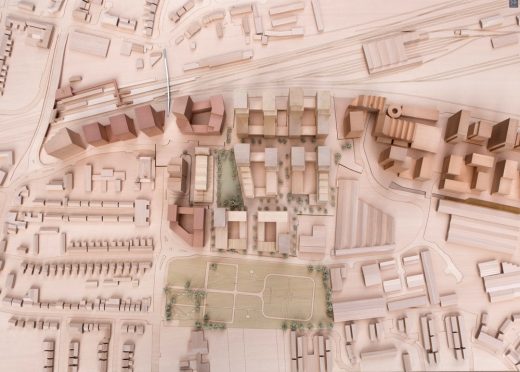
image courtesy of architecture office
New Southall Housing
Hounslow West Housing, Cavendish Parade, Bath Road, Hounslow, West London
Architects: Colwyn Foulkes & Partners
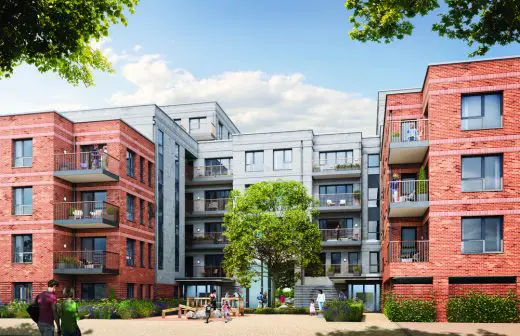
image Courtesy architecture office
Hounslow West Housing
Website: Gebler Tooth Architects
O2 arena Building
Design: HOK Sport
Wembley Stadium London
Design: Foster + Partners
Comments / photos for the City Village, Hereford Road, London W2 page welcome
Website: City Village Collection London W2

