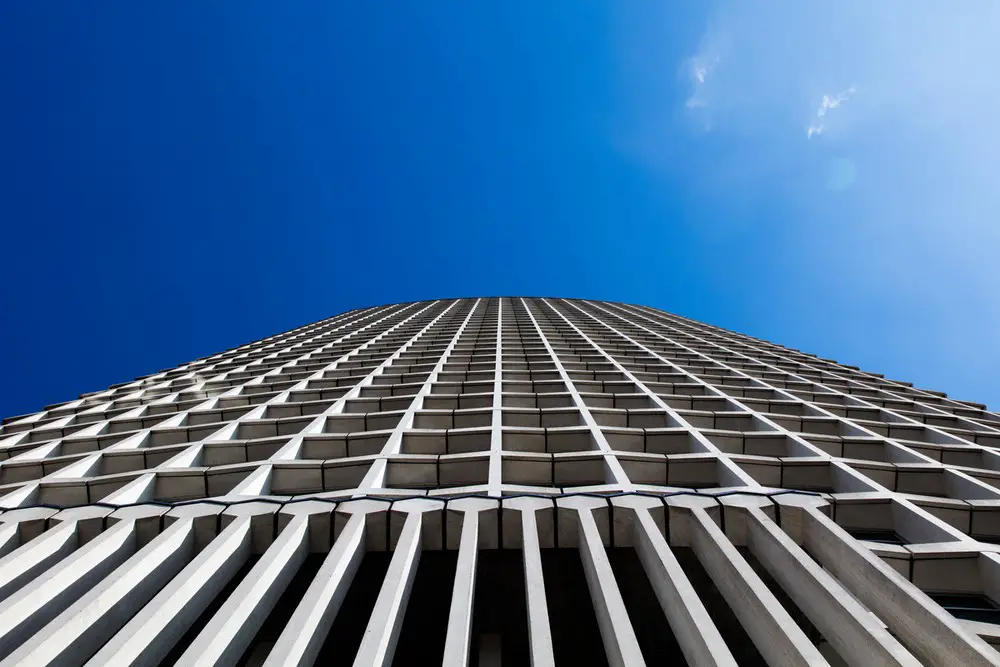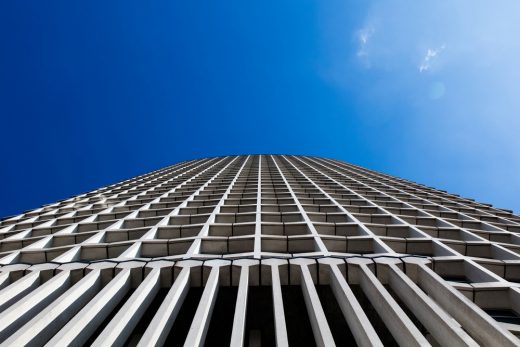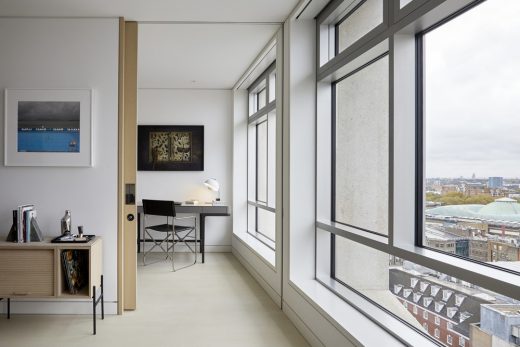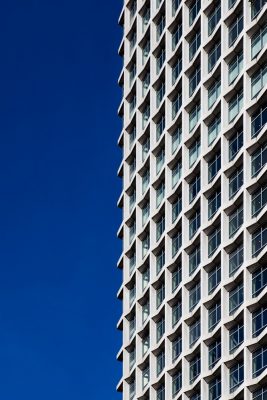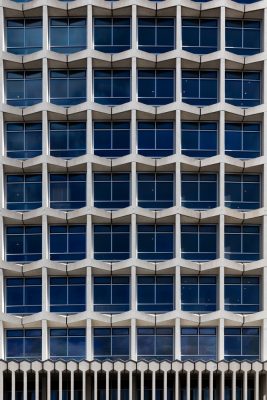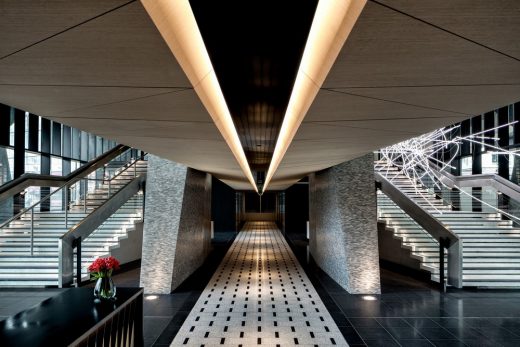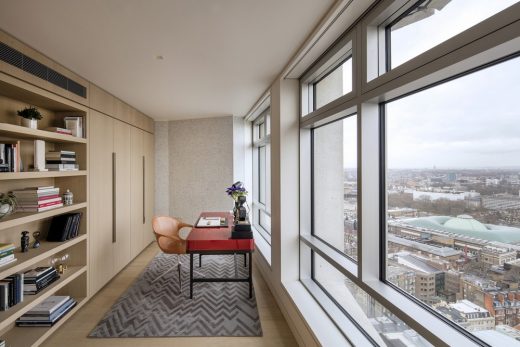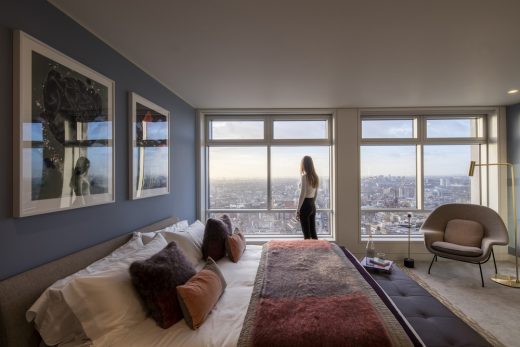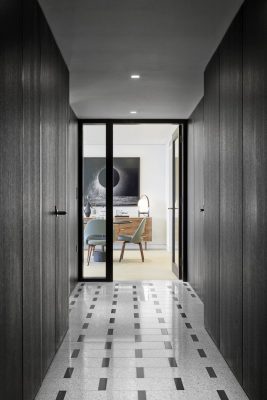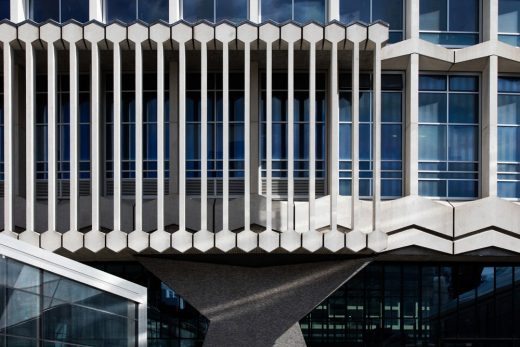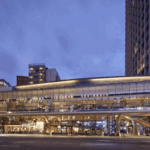Centre Point London, Oxford St Building Refurbishment News, UK Architecture Photos
Centre Point Tower Restoration in London
Oxford Street Tall Building, WC1, England – tower restored by Conran and Partners
23 Dec 2019
Architects: Conran and Partners
Location: 101-103 New Oxford Street, Oxford St, north central London
Centre Point Tower
In 2011, Conran and Partners were appointed by London developer, Almacantar, as Architects and Interiors Designers with a brief to revive the iconic Centre Point Tower, making good on the original developer Harry Hyam’s promise of a creating a thriving London Landmark.
The 1960s tower, originally designed by Richard Seifert’s partner George Marsh, is set to form a key part of the overhaul of the surrounding Tottenham Court Road area, where work is on-going to launch the new Crossrail station. Our work was part of a wider scheme that regenerates the adjacent Centre Point buildings and to create a new public square at its base.
Centre Point Tower is grade-II listed, and our approach has been to work with the spirit of the original design, but to reinvent it for the twenty first century. For instance, whilst the concrete frame has been carefully restored, the glazed envelope has been replaced entirely, and whilst it is to the original pattern, it is to modern thermal and acoustic standards.
Furthermore, the way the building meets the ground has been fundamentally changed as the project moves away from vehicles towards prioritising people. The car ramp route is now enclosed to form a new ground floor and external staircases have been restored and repositioned to create a cleaner relationship with the street without losing the spirit of the composition.
On the first floor we have installed a dramatic 30m swimming pool and gym, with a residents’ club above. The building then uses the circa 30x16m floor plates to its advantage to create apartments with generous daylight and, from the tenth floor upwards, spectacular uninterrupted panoramic views of London.
The interior design continues our approach to create the impression that the design is now what it was always intended to be. We have used robust and graphic but elegant materials and details. Bridging the gap between the spirit of its time, the existing personality of the building and its new residential use.
As part of the project to bring the building up to modern technical standards, we were able to remove the tank rooms at the very top of the building to create a double height duplex apartment, with its own 360-degree terrace created out of the original access gantry.
The new scheme includes change of use from office to 82 high-end residential apartments, with amenity spaces. Our appointment covers full services through all RIBA stages of work, and encompass all elements of the project from structural changes, down to styling the prime sales apartment, and even designing the bespoke ironmongery and the luggage for the sales team.
Completion date: 2019
Photography: Mark Luscombe Whyte, Anna Stathaki and Luke Hayes
Centre Point Tower Restoration, London images / information received 231219
Location: 101-103 New Oxford Street, Oxford St, north central London
Conceived 1958 by Harry Hyams, Seifert employed
Planning permission granted 1959
1st tenant 1975
This famous London tower building is a substantial concrete and glass office building in central London, occupying 101–103 New Oxford Street, WC1, close to St Giles Circus and almost directly above Tottenham Court Road tube station. The site was once occupied by a gallows. One of the first skyscrapers in London, it is now the city’s joint 27th tallest building. Since 1995 it has been a grade II listed building. An aggressive use of the “flashy and international style of crystalline concrete” that Richard Seifert developed with his partner H.G. Marsh, the 380-ft tower stood empty for five years after its completion in 1967.
The tower was built as speculative office space by property tycoon Harry Hyams, who had leased the site at £18,500 a year for 150 years. Hyams and Seifert engaged in negotiations with the London County Council over the height of the building, which was much taller than would normally be allowed and was highly controversial; eventually he was allowed to build 32 floors in return for providing a new road junction between St Giles Circus, Oxford Street and Tottenham Court Road, which the LCC could not afford to build on its own. Hyams intended that the whole building be occupied by a single tenant.
The building was designed by Richard Seifert with engineers Pell Frischmann and was constructed by Wimpey Construction from 1963 to 1966 for £5.5m. It is 117 m (385 ft) high, has 34 floors and 27,180 m2 (292,563 sq ft) of floor space.
The precast segments were formed of fine concrete utilising crushed Portland Stone and were made by Portcrete Limited at Portland, Isle of Portland, Dorset. They were transported to London by lorry.
Source: wikipedia
Centre Point refurbishment
Date built: 1992-93
Design: Allies & Morrison Architects
Centrepoint Tower architect : Richard Seifert
Location: 101-103 New Oxford Street, London, England, UK
London Building Designs
Contemporary London Architectural Designs
London Architecture Links – chronological list
London Architecture Walking Tours – bespoke UK capital city walks by e-architect
122 Leadenhall Street, City of London
Design: Rogers Stirk Harbour + Partners
The Shard
Design: Renzo Piano Building Workshop (RPBW)
Centre Point London: building photographs taken with Panasonic DMC-FX01 lumix camera; Leica lense: 2816×2112 pixels – original photos available upon request: info(at)e-architect.com
Building opposite Centre Point: Astoria, Charing Cross Road
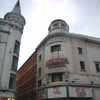
photo © Adrian Welch
Centre Point Tower : London skyscrapers
Comments / photos for the Centre Point Tower Restoration on Oxford Street, London restored by Conran and Partners Architects page welcome
Website: www.centrepointlondon.com

