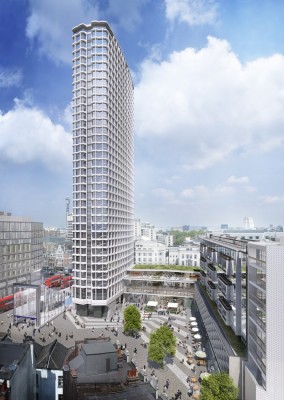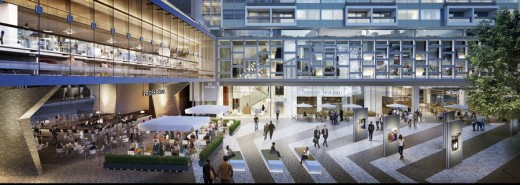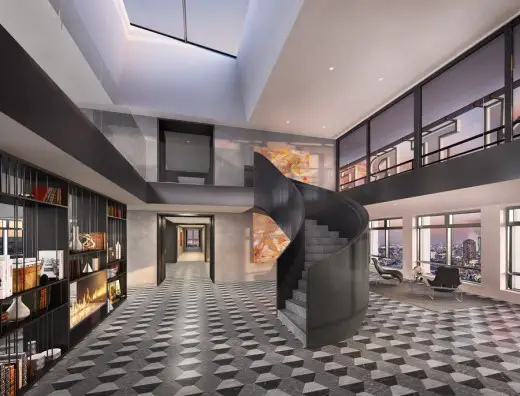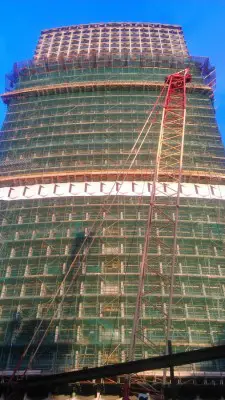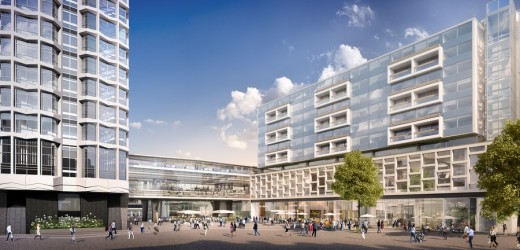Centre Point Revival in Oxford Street, London Tower Building Project, News, Design, Architecture
Centre Point Revival, London
Oxford Street Tower Building, WC1, England – revival design by Rick Mather Architects and Conran and Partners
29 Jan 2015
Centre Point Revival in Oxford Street
Location: 101-103 New Oxford Street, Oxford St, north central London
Revival Design: Rick Mather Architects and Conran and Partners
Centre Point Renewal
Almacantar has started the revival of the Grade II listed Centre Point and the creation of a vibrant new retail and restaurant destination for London
82 apartments will be built in the Tower creating some of the most desirable real estate in the world, benefitting from spectacular uninterrupted views across the capital
The building will be wrapped in artwork by global fashion and design company, Eley Kishimoto
London’s landmark Centre Point has begun its revival at the east end of Oxford Street. Property development and investment company, Almacantar, will create 82 exclusive residential apartments and a new destination for London, complete with innovative retail and restaurant space and centred on a new public piazza with an open air terrace overlooking the piazza and New Oxford Street.
Developed by property tycoon Harry Hyams in 1966, Centre Point has been a focal point for London since. The Richard Seifert–designed landmark can be seen from all corners of the capital and is one of London’s original skyscrapers, standing amid the city’s most historic and dynamic neighbourhoods.
During construction, the Grade II listed building will be wrapped in prints inspired by Centre Point and designed by Eley Kishimoto. Eley Kishimoto’s designs, which have featured on some of the world’s most famous catwalks for the likes of Louis Vuitton and Alexander McQueen, will encapsulate Centre Point’s 1960s design and architectural flare. The eye-catching creation, will take six months to erect and a further six months to take down.
Kathrin Hersel, Development Director, Almacantar, comments: “The start of construction at Centre Point is a pivotal moment for a scheme which has been more than three years in the making. The project will breathe new life into this landmark, giving it a sustainable and exciting future for the benefit of all Londoners and visitors to the capital. The two and half-year build programme will come to fruition in time for the arrival of the new Crossrail station at Tottenham Court Road and we are delighted to be able to play an important role in accelerating the rebirth of this central London hub.”
As well as the tower’s rebirth, the development of a retail and new public square is set to go ahead, delivering 41,780 square feet of new retail space. A series of retail outlets, restaurants, bistros and open space will be built at lower levels and inside the bridge link – a walkway that connects Centre Point tower to Centre Point House. The bridge link, with its floor to ceiling windows, and an open terrace will overlook New Oxford Street, Oxford Street and St Giles Circus from above ground level.
The route to Covent Garden from Centre Point will be pedestrianised, with Centre Point being the natural ‘hub’ between four of London’s most dynamic neighbourhoods: Soho, Covent Garden, Bloomsbury and Fitzrovia.
Contractor Brookfield Multiplex will start on site on January 26, 2015 and works are expected to finish in the second quarter of 2017. Centre Point is being transformed by Rick Mather Architects and Conran and Partners who will revive its sixties design appeal alongside cutting edge design and technology.
Kathrin Hersel continued: “Centre Point is now the focus of Crossrail which will trigger an explosion in visitor numbers to this part of the West End. We will give a much needed new lease of life to the area and turn Centre Point into a destination Londoners can be proud of, and providing a lasting legacy. We are delighted that Camden Council, English Heritage, Transport for London and Crossrail Ltd have come together to forge a future for Centre Point and the surrounding area.”
Quote from Gavin Miller, Co-Partner, Rick Mather Architects:
“We are delighted that the new public square is going ahead, it’s the key piece in the jigsaw : a major new square for central London, a destination at the eastern end of Oxford Street and with improved connections to Covent Garden, The British Museum, Tottenham Court and Charing Cross Roads. Given its size and presence, Centre Point is the natural focal point of the new square, and we have worked carefully with the building to address this new public space. The square is part of long-term vision by Camden, Westminster, TFL and LUL, and we are pleased to be working with these partners in the delivery of this exciting new development and destination for London, and Londoners.”
Quote from Tim Bower-Ridger, Conran & Partners, below:
“Conran and Partners are extremely excited that construction work is now starting on Centre Point. We have spent the last three years working with Almacantar to re-imagine and re-invent the truly extraordinary Centre Point Tower. We are not only bringing the structure up to modern standards, but we are rejuvenating an architecture that still possesses a great deal of flare. Our task has been to marry the spirit of the building, with the equally vibrant and creative spirit of London today. By addressing the way the tower meets the ground, it will now be able to fully engage with its context within the cultural heart of this world city. The apartments, on the other hand, are designed to celebrate the most incredible and uninterrupted views across London. As with other great tall buildings, Centre Point, in its new life, will now fully engage with the ground and sky, and will justify its rightful place as one of London’s most important buildings.”
Centre Point Revival in Oxford Street images / information received 280115
Location: Centre Point, Oxford Street, London, England, UK
London Buildings
Contemporary London Architecture Designs
London Architecture Designs – chronological list
London Architectural Tours – tailored UK capital city walks by e-architect
Contemporary London Tower Buildigs
Spire London Docklands Tower
Design: HOK, Architects
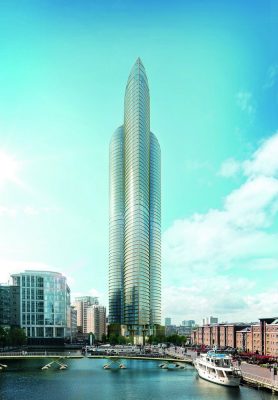
image from architect
Spire London Docklands Tower
60-70 St Mary Axe
Design: Foggo Associates Architects
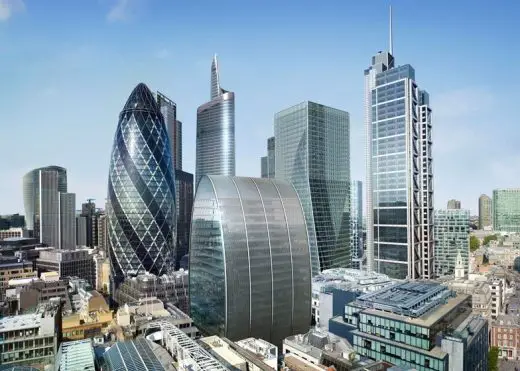
image courtesy of the architects
60-70 St Mary Axe Building
122 Leadenhall Street, City of London
Design: Rogers Stirk Harbour + Partners
The Shard
Design: Renzo Piano Building Workshop
Centre Point London: building photographs taken with Panasonic DMC-FX01 lumix camera; Leica lense: 2816×2112 pixels – original photos available upon request: info(at)e-architect.com
Building opposite Centre Point: Astoria, Charing Cross Road
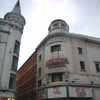
photo © Adrian Welch
Website: Conran and Partners
Centre Point Tower : London skyscrapers
Comments / photos for the Centre Point Architecture – Oxfrod Street Skyscraper Building page welcome
Website: www.centrepointlondon.com


