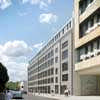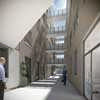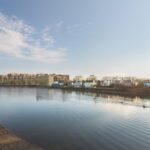Burberry Factory Development London, Hackney Conversion, Chatham Place Building, England Design
Burberry Factory Development
Hackney Building Renewal, north east London design by BuckleyGrayYeoman architcets
1 Nov 2012
Burberry Factory
Design: BuckleyGrayYeoman
Hackney, London, England
Address: 29-31 Chatham Place, London E9 6LP
Phone: 020 8328 4287
Work has begun on BuckleyGrayYeoman’s £30 million refurbishment and extension of the former Burberry factory in the heart of Hackney, London.
The redevelopment of the Textile Building for client Aitch Group involves the conversion of two conjoined structures on Chatham Place, creating residential and commercial accommodation that displays clear references to the buildings’ industrial past.
East London-based architects BuckleyGrayYeoman will transform the building previously operated by the iconic British fashion house into a mixed use development of residential and commercial units. Once complete, the site will house 86 loft style apartments, ranging from two to four bedrooms, and 1254 sq m of ground floor commercial space.
A two storey rooftop extension, designed as a distinctive white rendered box with zinc detailing, will create sizable penthouse apartments.
Throughout the scheme, brickwork and concrete will be left exposed, with tall ceilings ranging from 4-4.5 metres and open interiors complementing the spacious, industrial feel of the development. A predominant feature of the original factory was its Crittal steel-framed windows, which will be updated to improve energy performance and encapsulate the site’s original characteristics.
At the heart of the development runs an internal street, a piece of public realm that roots the building within its context and connects it to its surroundings. Both sides of the development will be linked by bridges made from perforated galvanised steel, material inspired by the building’s industrial past. These bridges are also linked to covered external walkways which create the key circulation routes for the development.
Matt Yeoman, director of BuckleyGrayYeoman, said: “With the demand for warehouse-style living high as ever, this project is a great opportunity to create a new destination in Hackney.
“Having worked on a neighbouring project for the client, we know the area well and are delighted to see this building take shape and its significant past reinterpreted.”
The project is due for completion in February 2014.
Burberry Factory Development images / information from BuckleyGrayYeoman
Location: Hackney, London, England, UK
Architecture in England
Contemporary Architecture in England
London Architecture Walking Tours
London residential building design on e-architect:
Yew Tree Lodge, Hillingdon, Middlesex
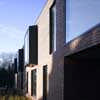
image : Edmund Sumner
Yew Tree Lodge
North London Architecture Photos
Design: Peter Morris Architects
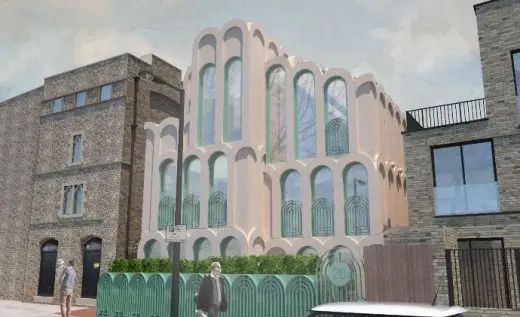
image courtesy of architects practice
The Cloud House in Gospel Oak
Dukes House, Alexandra Palace, Muswell Hill
Structural Engineer: TZG Partnership
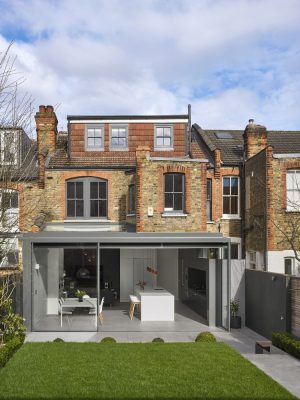
photograph : Will Pryce
Muswell Hill House
Comments / photos for the Burberry Factory – London Development design by BuckleyGrayYeoman architcets page welcome
Burberry handbags
Website: uk.burberry.com

