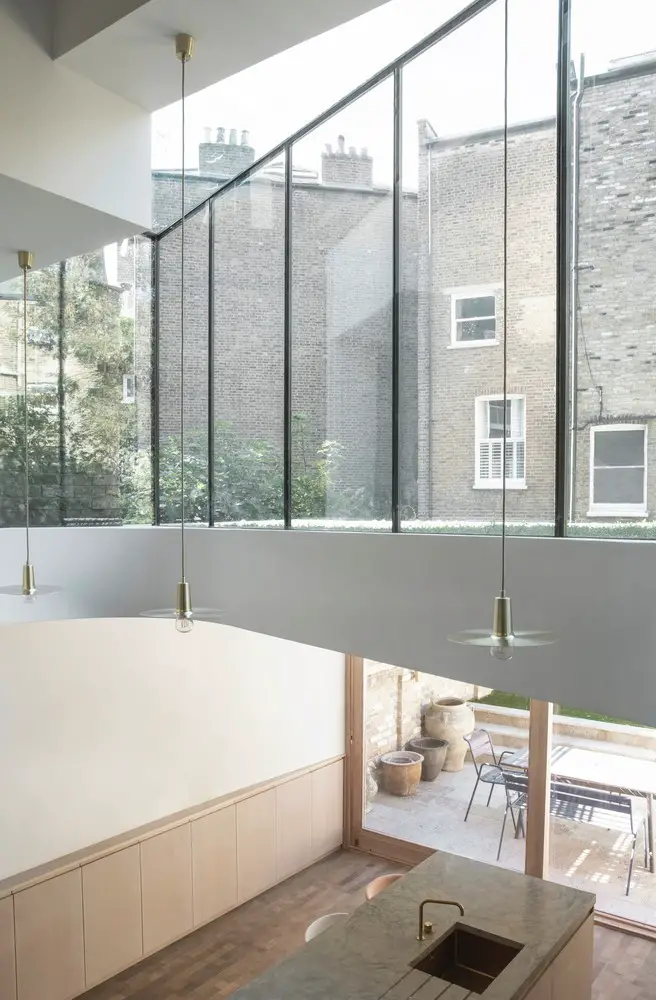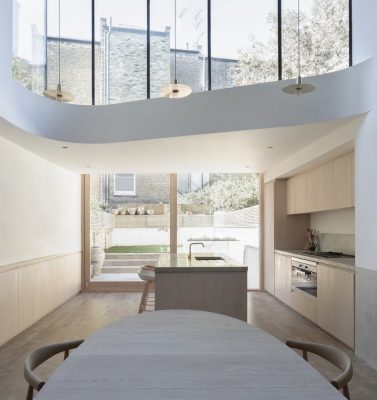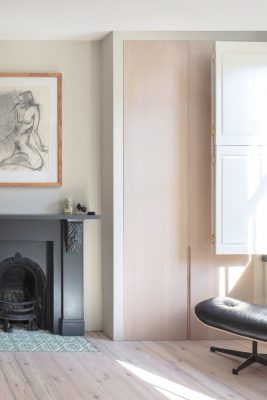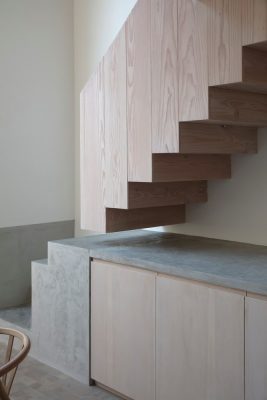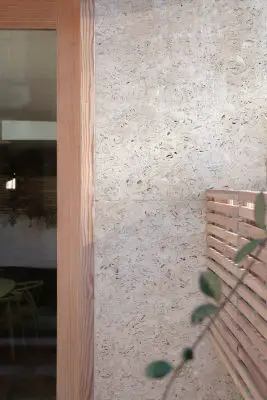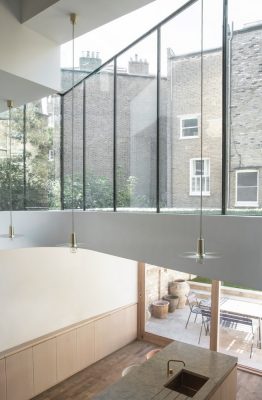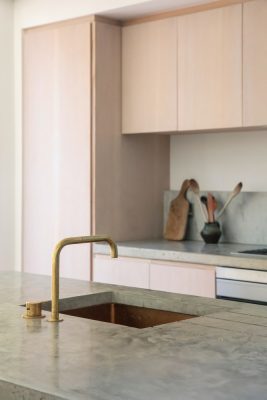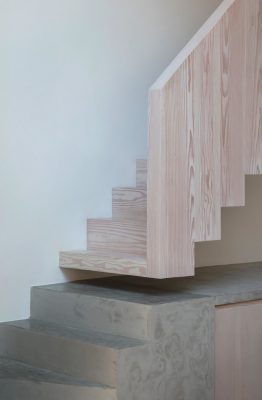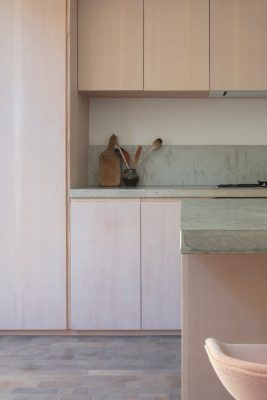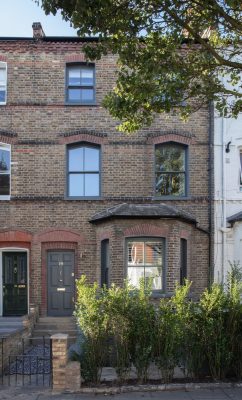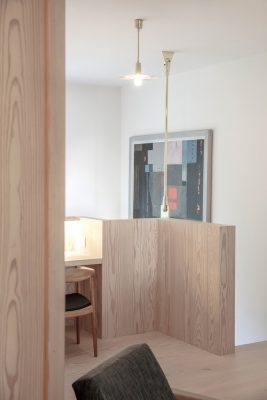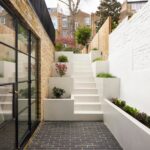Brook Green House in London, Hammersmith and Fulham Residence Renovation, English Victorian Home, Building Images
Brook Green House in London
Updated Borough of Hammersmith and Fulham Real Estate Development, UK property design by Architecture for London
14 Jun 2019
Architects: Architecture for London
Location: Brook Green, Borough of Hammersmith and Fulham, West London, England, UK
Brook Green House
Brook Green House in Hammersmith
This mid-terrace Victorian house in Brook Green was reconfigured and extended to create a dramatic vertical space. An opening was formed in the floor at raised ground level, connecting the reception rooms with the kitchen and dining room below. A new douglas fir stair descends through this double-height volume, and the lowest three steps form part of the precast concrete work surface.
At raised ground floor the rear elevation is opened out entirely, with a glass box extension that overlooks the garden and floods the double height space with natural light. The extension at lower ground floor is finished with a natural Portland Roach stone with fossilised fragments. The stone continues to form the surface of the patio, which is accessed from the kitchen via a bespoke douglas fir framed sliding door.
A lens like projection tops the building in the form of a dormer to the rear of the property. Here, large expanses of glazing allow far-reaching views from the loft space.
The material palette was carefully chosen to create a sense of warmth and provide bright spaces throughout. Soap washed douglas fir floors and doors were supplied by a specialist firm in Denmark, these contrast with the cool grey tones of polished concrete work surfaces and natural stone tiles. Thresholds between rooms are highlighted with Carrara marble and brass accents.
Brook Green House, London – Building Information
Architects: Architecture for London
Completion date: 2018
Building levels: 5
Phography: Christian Brailey
New Property in Brook Green London images / information received 140619 from Architecture for London
Location: Brook Green, Borough of Hammersmith and Fulham, west London, England, UK
Architecture in London
Contemporary Architecture in London
London Architecture Links – chronological list
London Architecture Tours by e-architect
Hammersmith Building
West Hall Olympia, Hammersmith Road, W14 8UX
Design: SPPARC
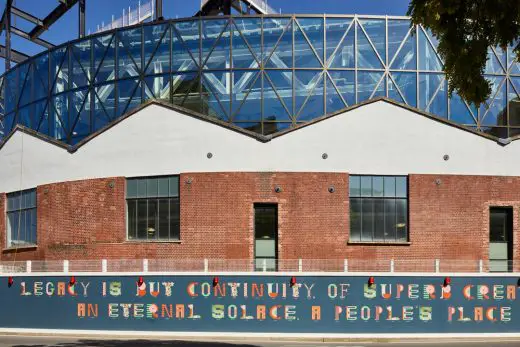
photograph : Ed Reeve
West Hall Olympia Hammersmith Road
St Paul’s School Building
Design: John McAslan + Partners
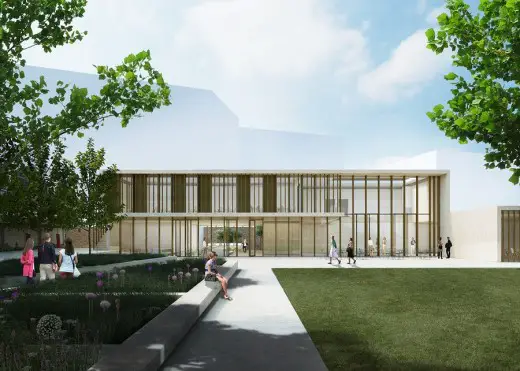
image from architect studio
St Paul’s School Building in Hammersmith
Alexander Chinneck Artwork – Assembly London
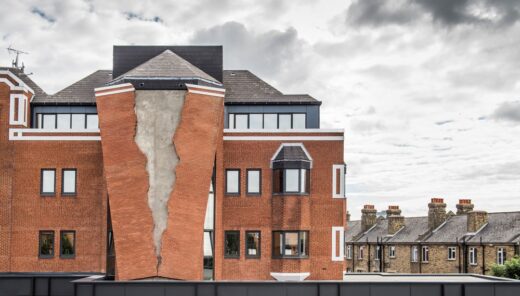
photo : Charles Emerson
Alexander Chinneck Artwork London
West London Houses
Duke’s Avenue House, Chiswick
Architects: IBLA
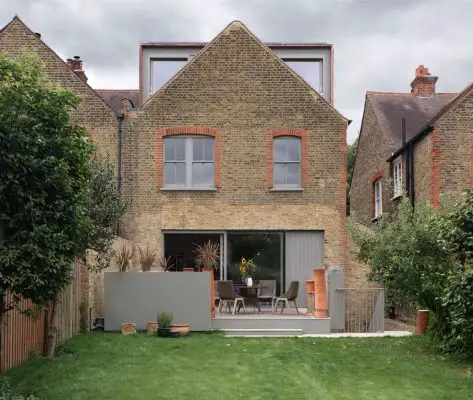
photo : Brotherton Lock
Contemporary House in London
Brexit Bunker, Kensal rise, Northwest London
Design: RISE Design Studio
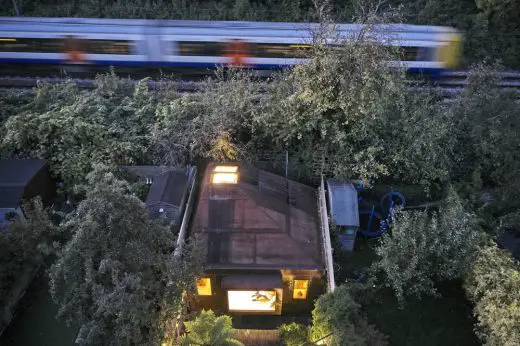
photo : Edmund Sumner
Brexit Bunker
Comments / photos for the Brook Green House Architecture design by Architecture for London page welcome

