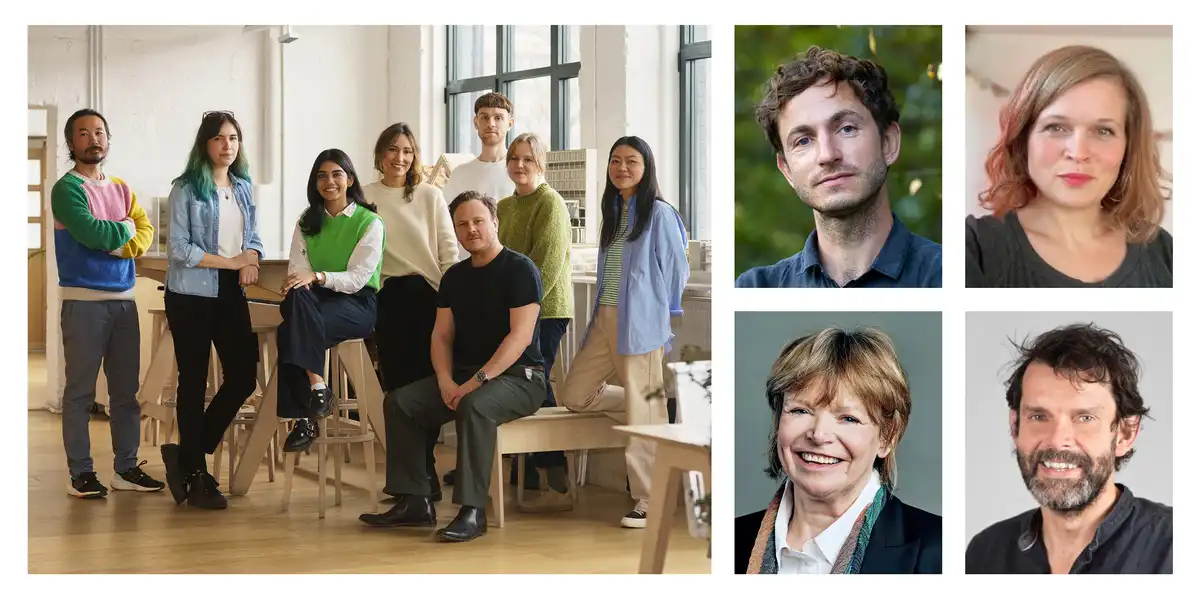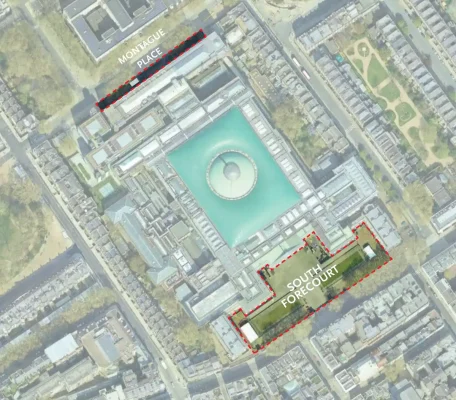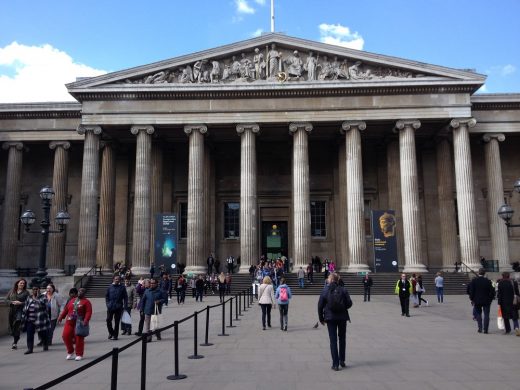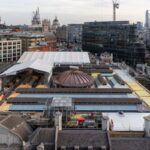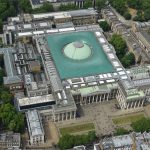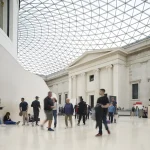British Museum Visitor Welcome Pavilions Competition Winner London, BM building contest architects
British Museum Visitor Welcome Pavilions Competition London
19 December 2024
British Museum updates on progress with its Masterplan
Location: Bloomsbury, central London, England, UK
• The British Museum reveals the winning team in a competition to work on new visitor welcome pavilions and a re-designed forecourt, as part of its Masterplan.
• Studio Weave proposal wins after a competition that used the Greater London Authority’s Architecture + Urbanism framework which supports more diverse practices who champion sustainability and design
• New pavilions expected to be in place by spring 2026
Initial concept design, the pavilion resets the visitor’s relationship with the forecourt and landscape:
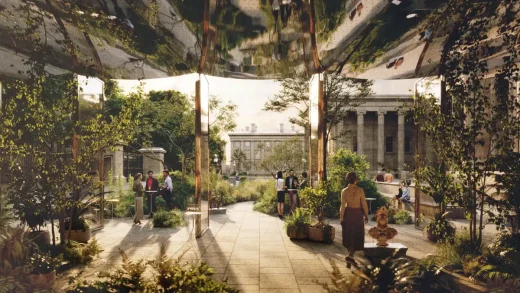
image © Studio Weave
British Museum Visitor Welcome Pavilions in London Winner
London, 19 December 2024: The British Museum has announced the winner of its competition to design new visitor welcome pavilions for the Museum’s central London site.
The chosen project was submitted by a team led by Studio Weave, with Wright & Wright Architects, Webb Yates Engineers, Tom Massey Studio and Daisy Froud.
The team will now work with the British Museum and local partners to develop the designs and prepare a planning application, with new pavilions expected to be in place by spring 2026.
This project forms part of the Museum’s longer-term Masterplan, a major programme of capital projects which will renovate and transform the British Museum’s iconic Camden site, build new storage and research facilities near Reading, and ensure its extraordinary collection is housed in buildings and galleries fit for the 21st century.
Nicholas Cullinan, Director of the British Museum, said:
‘As the most visited building in the UK, and one of the top three most visited museums in the world, first impressions count. With the visitor welcome pavilions we’re striving to create the most inspiring greeting possible for the 6.2 million people (and counting) from across the nation and around the world who come through our doors each year – whether it’s their first visit or fifteenth, aged 5 or 95.
‘We were very impressed by Studio Weave’s initial proposals. They perfectly balance a thoughtful visitor experience while remaining true to the British Museum’s historic building. I’m delighted to be working with them, and I look forward to leading the development of the designs in consultation with the London Borough of Camden and other key stakeholders to create something very special for everyone.’
Je Ahn, Founding Director of Studio Weave, said:
‘As Londoners, and long-term visitors, we are honoured to be part of this moment in the Museum’s history. With the entry, our team wanted to celebrate the British Museum as both a global and a local museum, and create an internationally exemplary space that will improve the experience of Great Russell Street and Montague Place for everybody.
‘Our proposal aims to resolve complex issues on the site. The project will preserve the appearance of the historic Grade I listed buildings, address the changing climate and look forward to the future of the institution. It will also introduce new soft landscaping and plants, dotted with engaging installations— encouraging curiosity and becoming a memorable highlight of every visit.’
At the same time, the competition to select an architect to redesign the Western Range of the Museum continues.
The five shortlisted teams have submitted models and images as responses to a design exercise, and these have gone on public display today in the Museum’s Round Reading Room. The hypothetical design exercise has been set to test the capabilities of the five internationally renowned teams, shortlisted as part of the Museum’s selection process.
The exercise asked each of the teams to provide visionary approaches for the project, alongside the outline design of a limited selection of museum displays, rather than to create concept designs for the scheme as a whole.
Visitors will be able to contribute comments, which will be passed to the Jury Panel for consideration as it selects a lead architect for this hugely significant project. The Jury Panel will announce the winning team in Spring 2025.
Alex Surguladze, Head of Design Management at the British Museum, said:
‘The British Museum has embarked upon the largest redevelopment in its near 300-year history, and the success of such an ambitious project is dependent upon the support of our neighbours and the wider public.
‘The new exhibition in the spectacular setting of the Round Reading Room provides a fascinating insight into the working processes of some of the most esteemed architecture practices in the world. Each has brought its talent to bear on the hypothetical design challenge set by the British Museum team which looks at both the architectural fabric of the Museum as well as collection displays as part of our selection process for the Western Range project.’
The scale, complexity and importance of the Masterplan means it will be one of the most significant cultural redevelopment projects ever undertaken. In addition to the Western Range and Visitor Welcome Programme, projects currently in progress include the recently completed British Museum Archaeological Research Collection facility (BM_ARC) in Reading, and the construction of a new Energy Centre for the Camden site, which will phase out of the use of fossil fuels.
The Museum has confirmed that it will stay open to the public throughout works on the Masterplan, maintaining the founding commitment to keep the collection safe and accessible to the public.
BM Visitor Welcome Programme Project
The new Visitor Welcome Programme project is intended to progress plans to make the British Museum the most welcoming and accessible museum in the world. In the past year, visits to the Museum reached 6.2 million annually, making it the UK’s most visited attraction.
The brief asked for proposals for high-quality, flexible and sustainable pavilions and public realm that will improve the welcome experience to the Museum.
The shortlisted teams were convened by design practices from the Greater London Authority’s Architecture + Urbanism (A+U) Framework, using the “Landscape, Green Infrastructure and Public Realm” pool, Lot 04 Five teams were each awarded a fixed fee to develop concept designs, which were evaluated before the contract was awarded to the successful candidate. Each team was asked to develop approaches to offsite fabrication and to think about how pavilions might be deconstructed and reused in future.
British Museum Western Range Project
The Western Range holds a third of the museum’s overall gallery space, as well as significant back-of-house areas, totalling 15,650 square meters. The complex of buildings ranges in age from the original 1850s buildings designed by Sir Robert Smirke to later additions such as Gallery 10 and 22. All of the buildings are in need of an upgrade to meet contemporary building performance standards, and many contain highly significant heritage building fabric.
In August 2024, The British Museum announced a shortlist of five architect-led consultant teams in its search for a team that will work with the Museum to reimagine over a third of its gallery space. Stage two of the Western Range competition is now complete and the submissions made by the teams will be assessed by the competition jury before the outcome of the process is announced in Spring 2025.
The five shortlisted lead consultants for the Western Range competition are: 6a architects, David Chipperfield Architects, Eric Parry Architects & Jamie Fobert Architects, Lina Ghotmeh — Architecture, and OMA.
During the competition phase, deliberate limitations were put in place to ensure that the teams did not arrive at an overall, complete plan for the Western Range project. Instead they were asked to demonstrate their ability to envision and lead a collaborative process that responds to the complex needs of multiple stakeholders, both within the Museum and from external groups. The winning team will work with experts across the British Museum to develop designs for the Western Range that respond to the Museum’s sensitive historic buildings, ambitious decarbonisation plans, and the ongoing process of reimagining the display and care of collections.
For more information on the individual teams’ submissions:
https://colander.co.uk/architectural-competitions/colander-competitions/the-british-museum
The submissions will be judged by an expert panel that will comprise ten members, chaired by George Osborne. He will be joined by leading experts in this field including Yvonne Farrell, Meneesha Kellay, Mahrukh Tarapor, and Sarah Younger. Mark Jones and Nicholas Cullinan will also sit on the panel alongside representatives from the British Museum’s Board of Trustees: Tracey Emin, Charlie Mayfield and Alejandro Santo Domingo.
About the designers
Studio Weave with Wright & Wright Architects + Webb Yates Engineers + Tom Massey Studio + Daisy Froud:
Studio Weave and (inset, clockwise from top right): Tom Massey, Daisy Froud, Steve Webb (Webb Yates Engineers), Clare Wright (Wright & Wright Architects):
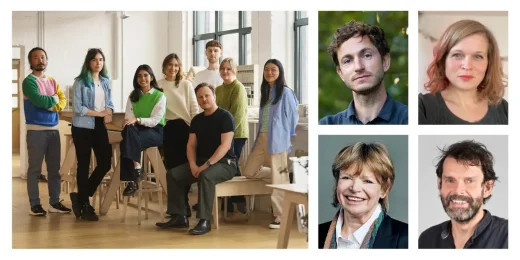
Studio Weave is an architectural practice based in East London, UK. We build new connections between materials, history and culture. The practice has developed an international reputation for delivering a wide range of extraordinary projects in cultural, educational, heritage, public realm and residential sectors.
Recent works include Lea Bridge Library and gardens, Vestry House Museum and gardens and the critically acclaimed Gold Medal winning WaterAid Garden at the Chelsea Flower Show. These projects have been recognised through several prestigious architectural awards, most recently a RIBA National Award 2023 and a Civic Trust Award 2023.
Over the years, Wright & Wright has established a reputation for producing elegant, functional and timeless architecture. The practice’s completed buildings, include Lambeth Palace Library and St John’s College, Oxford.
Webb Yates Engineers is an award winning structural, civil and building services engineering design practice. Sustainability and an enjoyment of the collaborative creative process are central to its philosophy.
Daisy Froud is a freelance strategist and facilitator with over 20 years’ experience of convening and facilitating groups of community stakeholders and residents, and of delivering community engagement and participatory design processes for cultural organisations and public realm.
Based in London, Tom Massey Studio designs award winning gardens for private and commercial clients, as well as for festivals and shows in the UK and overseas. Tom’s work has won multiple awards and widespread recognition, including being listed in House & Garden magazine’s ‘Top 50 Garden Designers’.
British Museum Visitor Welcome Pavilions Competition Winner information from BM, 191224
Previously on e-architect:
10 October 2024
The British Museum announces shortlist of five consultant teams to lead the design of a new visitor welcome experience
British Museum Competition Shortlist, London
The shortlisted teams are:
Collective Cultures (OMMX, AANF, Msoma Architects, YAA Projects)
with J&L Gibbons
East Architecture and Hayatsu Architects
with Bradley-Hole Schoenaich Landscape
Periscope
with Assemble
Publica
with Carmody Groarke
Studio Weave
with Wright & Wright Architects, Webb Yates Engineers, Tom Massey Studio and Daisy Froud
British Museum Visitor Welcome Pavilions Competition Shortlist information from BM, 101024
British Museum Building in London
The Great Court at the British Museum
Date built: 2000
Design: Foster + Partners
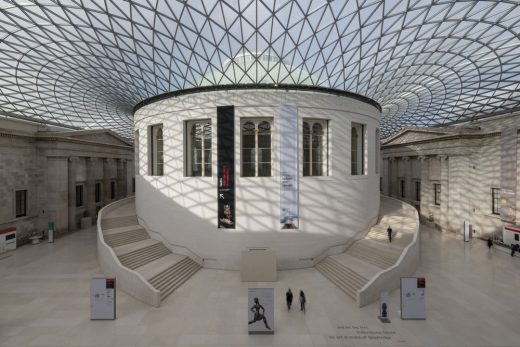
photo : Nigel Young / Foster + Partners
British Museum Great Court London
Address: Great Russell St, London WC1B 3DG
Phone: 020 7323 8299
Location: Bloomsbury, north central London, England, UK
British Museum Great Court
Design: Foster & Partners
British Museum Building Extension
British Museum Building Extension
The original British Museum architect : Robert Smirke
Location: British Museum, London, England, UK
London Buildings
Contemporary London Architecture Designs
London Architecture Designs – chronological list
London Architectural Tours – tailored UK capital city walks by e-architect
Nomad Hotel, Covent Garden
Design: Roman and Williams
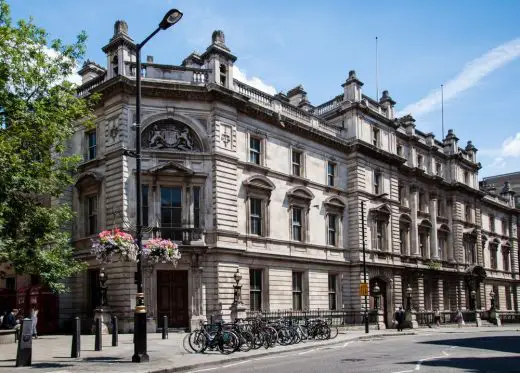
photo © Emsie Jonker
NoMad London Hotel in Covent Garden
Comments / photos for the British Museum Visitor Welcome Pavilions Competition winner – architects contest news page welcome
Website: www.britishmuseum.org

