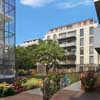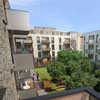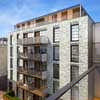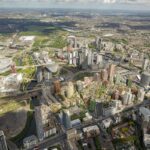Bermondsey Housing Scheme, London Building, England Architecture, Architect, Images
Bermondsey Housing Scheme
Southwark Residential Development, South London design by BuckleyGrayYeoman
12 Dec 2012
Bermondsey Housing
Location: southeast London, England
Design: BuckleyGrayYeoman
BuckleyGrayYeoman scoops planning for major Bermondsey housing scheme
Architects BuckleyGrayYeoman has received planning consent from the London Borough of Southwark for a major £25m residential project. Located on Page’s Walk in Bermondsey, the practice’s plans will create 82 residential homes housed within four new inter-connected blocks that will be arranged around a new central garden.
Creating high-quality properties for private sale and social housing, the project’s design takes its cue from the architectural language and massing of the surrounding buildings in Bermondsey and the strong industrial character of the area. The scheme – consisting of one, two and three bedroom properties – will include robust architectural features, including dark metalwork window frames and varying types of brick. The latter material has been used to give definition to the building, with a darker brick used towards the base and two lighter colour bricks used above ground-level.
Residents will benefit from BuckleyGrayYeoman’s contemporary interpretation of warehouse-style living, with residential units incorporating spaces with generous floor-to-ceiling height and large windows. Units include sleek glass and steel balconies, with the materials carefully selected to give a lightweight and contemporary appearance.
Also using a palette of glass and steel, the buildings include a top floor that is setback from the building, creating balconies for the upper level and further animating the design with the inclusion of wooden louvres. The height of the blocks varies between four and six storeys.
Matt Yeoman, director at BuckleyGrayYeoman, said: “The project will create extremely high-quality new homes in a part of London that has become one the capital’s most exciting areas.
“We wanted to capture the character of the nearby industrial buildings whilst incorporating contemporary design features to give the project a distinctly 21st Century feel.”
The site, south east of Tower Bridge Road, is currently occupied by a dated three storey warehouse building and the development has been identified as an opportunity to regenerate a neglected urban landscape.
Bermondsey Housing Scheme images / information from BuckleyGrayYeoman
Location: Bermondsey, South London, England, UK
London Buildings
Contemporary London Building Designs
London Architecture Links – chronological list
London Architecture Tours by e-architect
London Housing
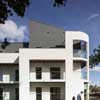
photo © Tim Crocker
Fraser Brown MacKenna Architects
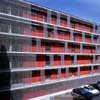
photograph : James Morris
Pembury Estate Hackney
Comments / photos for the Bermondsey Housing Scheme – New South London Architecture page welcome

