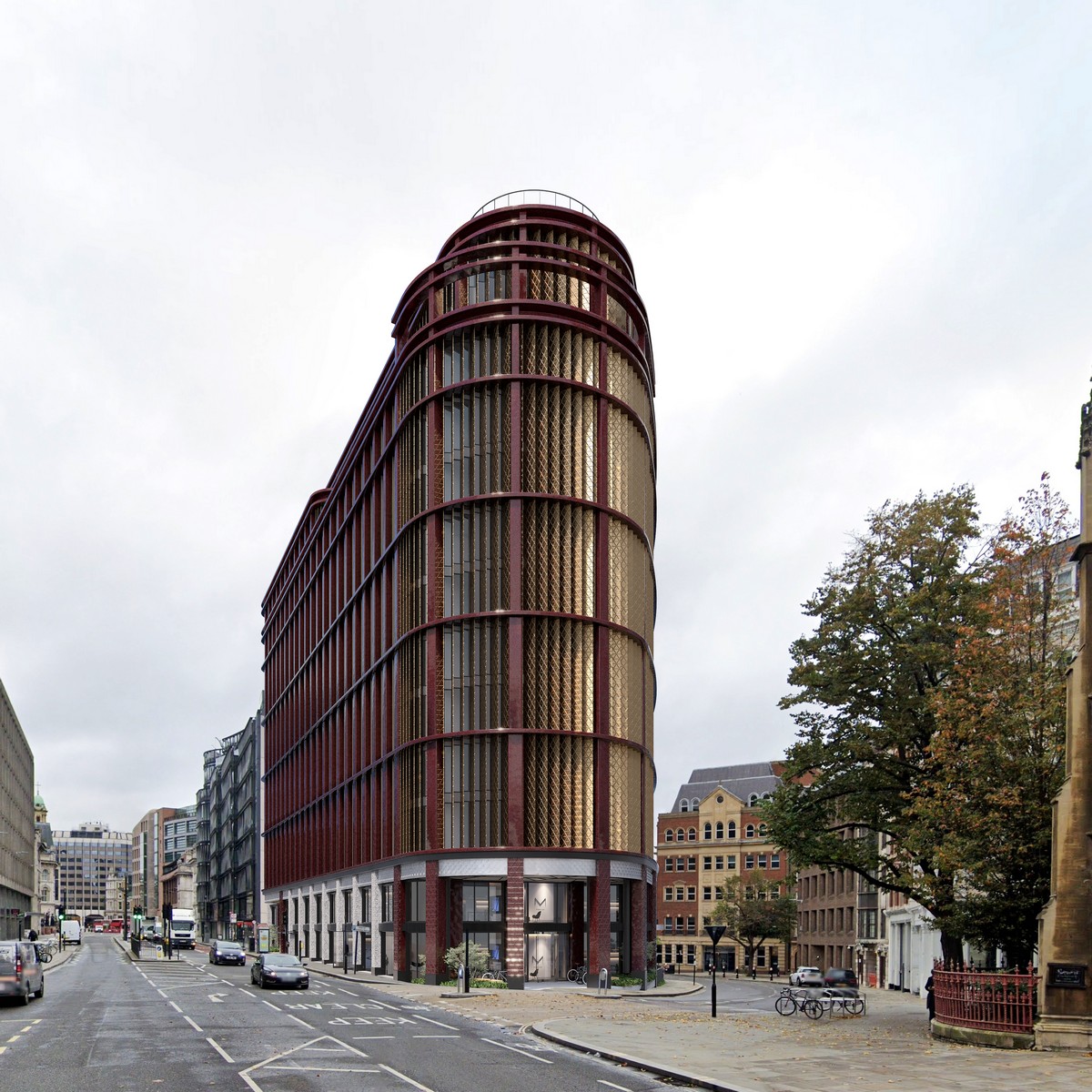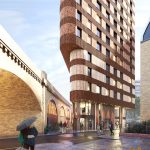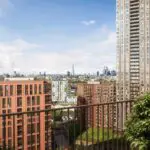61-65 Holborn Viaduct London, Snow Hill 644-bed PBSA scheme, City of London residential development design
61-65 Holborn Viaduct Building
post updated 17 February 2024
644-bed PBSA scheme approved for the Square Mile
Design: Stiff + Trevillion Architects and Jonathan Cook Landscape Architects
Location: 61-65 Holborn Viaduct / Snow Hill, City of London, England, UK
Snow Hill and Holborn Viaduct Intersect:
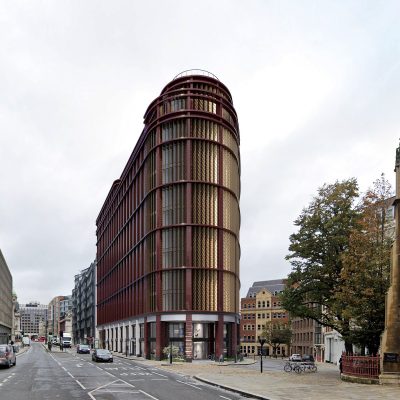
image courtesy of architects practice
2 February 2022
61-65 Holborn Viaduct Building Development
• Dominvs Group has received planning permission for a 644-bed purpose-built student accommodation scheme in the Square Mile, supported by the London School of Economics (LSE)
• Over 35% of the new beds will be affordable and will be capped at £174 per week, meeting an urgent need for student housing in the Square Mile as LSE seeks to increase its number of student beds from 4,500 to 6,000 over the next 5 years
• Designed by Stiff + Trevillion Architects and Jonathan Cook Landscape Architects, the site will also enhance the local public realm reinstating pedestrian access to the Museum of London and cultural amenities
Real estate developer Dominvs Group has received resolution to grant planning for a 644-bed purpose-built student accommodation scheme in Holborn, supported by the London School of Economics.
Designed by Stiff + Trevillion Architects and Jonathan Cook Landscape Architects, the scheme will deliver urgently needed student housing in the heart of Central London, Dominvs Group’s plans for the 61-65 Holborn Viaduct site were approved yesterday by the City of London Corporation’s Planning and Transportation Committee. The consent followed a strong officer’s recommendation in favour of the scheme.
Cultural and Community Space – Poetry Recital and Musical Space:
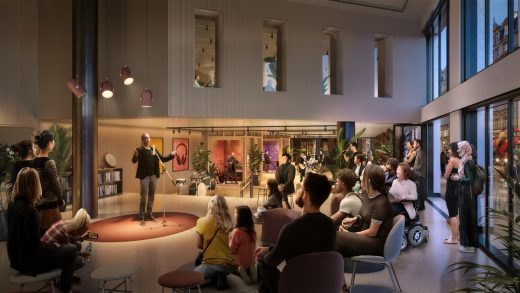
image : DBOX
Dominvs worked closely with the London School of Economics on the scheme, located at a few minutes’ walk from the university’s main campus. The LSE seeks to increase its number of student beds from 4,500 to 6,000 over the next 5 years, following the Government’s recent commitment to the enrolment of 600,000 international students by 2030.
In line with Dominvs Group’s commitment to social value, the development will deliver high quality space for student interaction as well as amenity space for the local community. Building upon the success of the meanwhile use of the site, the Gaia’s Garden project, the ground floor will house a mix of cultural and performance space in partnership with the Creative Land Trust, a charity supported by the Mayor for London and Arts Council England, for the local community to exhibit artworks and collaborate.
The local community and wider general public will also benefit from an improved public realm, including a new viaduct connecting Holborn Viaduct and Snow Hill, as well as a gateway to the new Museum of London at Smithfield’s. The public will also have access to a roof terrace offering panoramic views across the east of the city towards St Paul’s Cathedral.
Cultural and Community Space – Maker Space and Gallery:
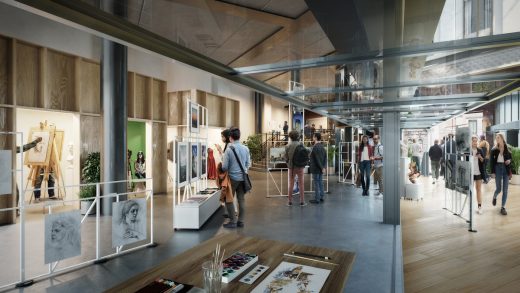
image : DBOX
The completed project will give students access to an on-site cafe/bar, cinema room, music rooms, games area and gym.
Students will also benefit from access to local public transport and 494 long-term and 32 short stay cycle parking spaces, of which 5% will be accessible for adapted cycles.
The development will target BREEAM Excellent and has been designed to be climate resilient – including urban greening and water saving measures – with the aim of reducing operational carbon emissions.
The 644 rooms provide a mix of bedroom types including studios, two-dios and ensuites including cluster apartments, with 64 proposed to be wheelchair accessible.
Jay Ahluwalia, director at Dominvs Group, said:
“From extensive consultation with the City Corporation and key local stakeholders we sought fresh thinking, submitting a scheme that enriches the existing neighbourhood while meeting the need for purpose-built student accommodation in the area.
“Our scheme introduces a new, highly sustainable building of exemplary design quality, including cultural and community use across ground floor level, a publicly accessible roof terrace with views towards St. Paul’s Cathedral, and significant public realm improvements, including active frontages and a new pedestrian route connecting Holborn Viaduct with the Museum of London.
“The application was brought forward with support from the London School of Economics and we are working with the Creative Land Trust to help deliver an exciting cultural and community use offer.”
About Dominvs Group
Founded in 2011, Dominvs Group is a London-based privately owned real estate investor with assets under management of more than £1 billion across the hotel, residential, student and commercial sectors.
Dominvs Group is managed by a board of directors that combines highly experienced senior figures sourced from leading companies alongside directors from the Ahluwalia family, who have over 40 years of combined real estate expertise.
Dominvs Group acquired leading social value consultancy Seerbridge in July 2021 as part of its long-term strategy to ensure social value is integrated at every stage of the development lifecycle to benefit the local community.
https://dominvsgroup.com/
About the City of London Corporation
The City of London Corporation is the governing body of the Square Mile dedicated to a vibrant and thriving City, supporting a diverse and sustainable London within a globally-successful UK. www.cityoflondon.gov.uk
61-65 Holborn Viaduct Building images / information received 020222
Location: Holborn Viaduct, Snow Hill, London, England, UK
Holborn Buildings
150 Holborn
Design: Perkins&Will, Architects – London studio
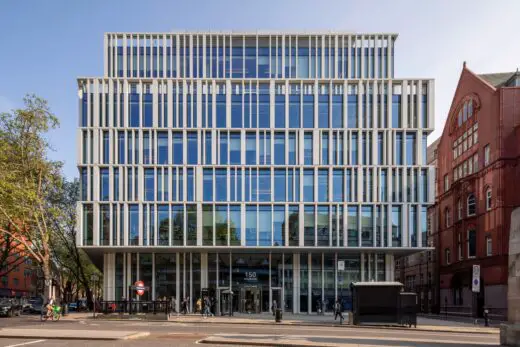
photo © Luke Hayes
150 Holborn Building, Dar Group London HQ
Citicape House, Holborn Viaduct / Snow Hill, City of London
Design: Avery Associates Architects + Axis Architects
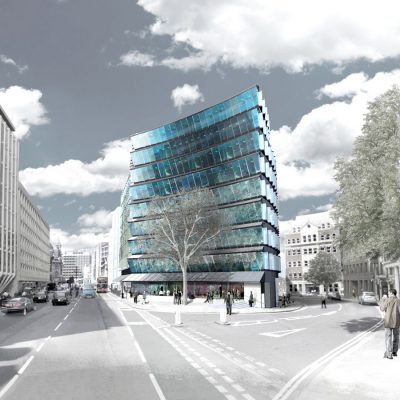
image from architect
Citicape House
280 High Holborn
Design: GMW Architects
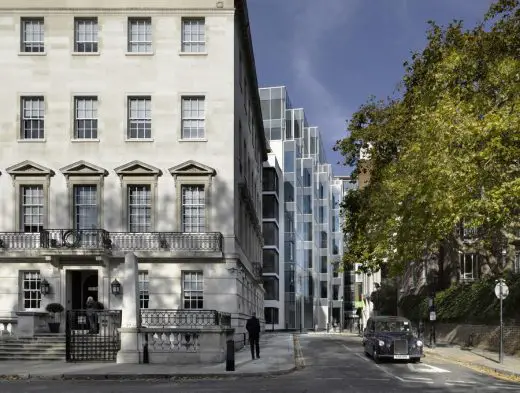
photograph © Richard Bryant/Arcaid
280 High Holborn Development
120 Holborn Offices in London
Design: John Robertson Architects
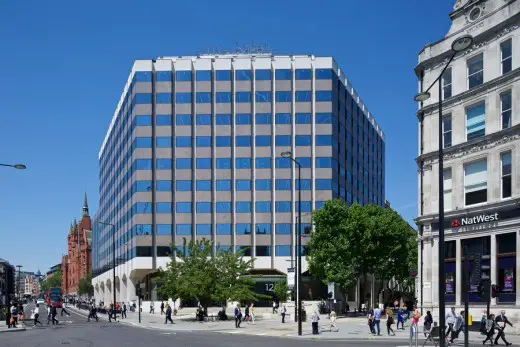
image courtesy of architects practice
120 Holborn in Central London
150 Holborn
Design: make architects
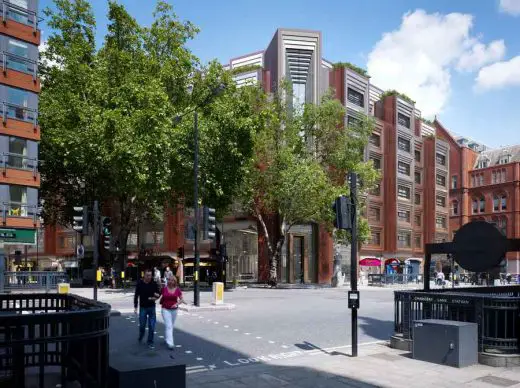
image © make architects
150 Holborn
Chichester House, 280 High Holborn
Design: GMW Architects
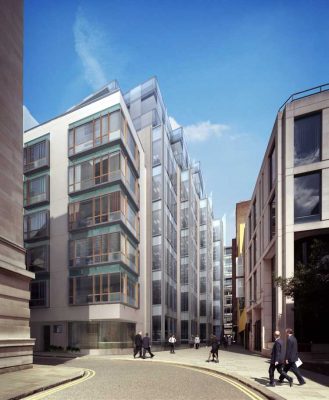
image © GMW Architects
Chichester House High Holborn Building
London Buildings
Contemporary London Architecture Designs
London Architecture Designs – chronological list
London Architecture Tours by e-architect
Comments / photos for the Citicape House Development – Office Building Holborn Viaduct page welcome.

