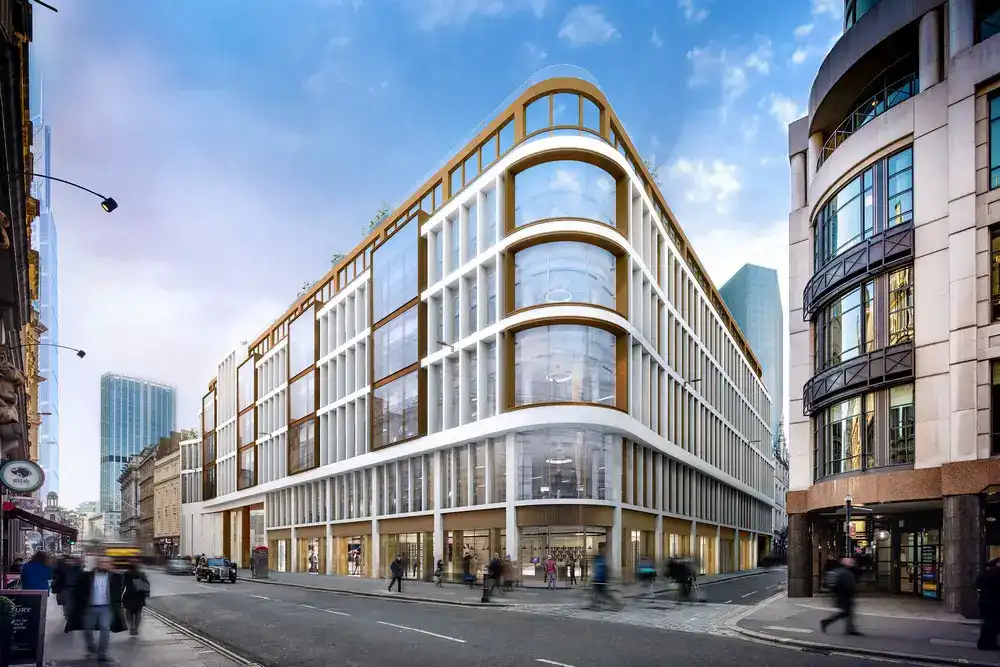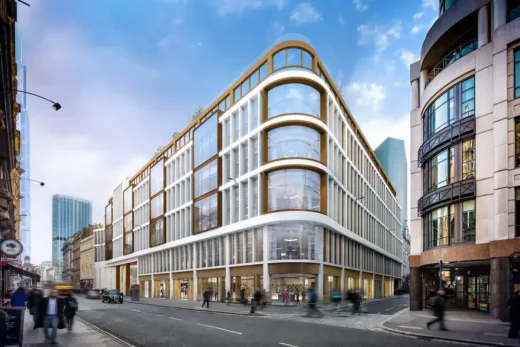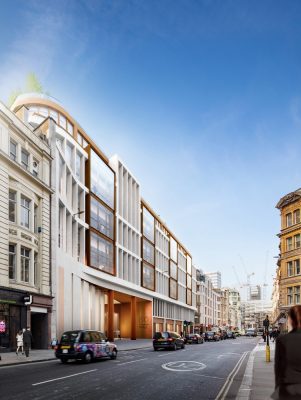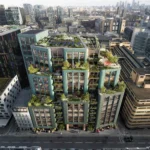60 London Wall Redevelopment, Office Building + Retail Project, News, English Project
60 London Wall Development
Commercial Building Development in the City design by EPR Architects
post updated 30 April 2025
Design: EPR Architects
60 London Wall Building Redevelopment
EPR Architects given green light for city office development
2 Dec 2016
60 London Wall Development News
Plans for the redevelopment of 60 London Wall for LaSalle IM and Citygrove has been granted planning approval by City of London. EPR’s design will reconfigure, reinvent and reposition the existing building creating 320,000sqft of prime grade A flexible workplace across the ground and 10 upper floors, together with roof terraces and 18,000sqft of retail space.
60 London Wall occupies a prominent 1.3 acre corner site fronting London Wall to the north and Copthall Avenue to the west within a five-minute walk of Moorgate and Bank stations and will benefit from the opening of the Elizabeth Line in 2018, with the new east ticket hall situated just 150m from the building.
The project has a planned completion date of spring 2019.
60 London Wall Development – Building Information
Client: LaSalle Investment Management / Citygrove
Architect: EPR Architects
Landscape Architect: Churchman Landscape Architects
M&E Engineer: Mecserve
Cost Consultant: Exigere
Structural Engineers Heyne Tillet Steel
Planning Consultant: Jones Lang LaSalle
Acoustic Consultant: Hann Tucker Associates
Fire Consultant: MLM Building Control
Location: City of London
Start Date: 2016
Start on Site: 2017
Completion Date: 2019
GIA: 43,872m² (inc office and retail)
Cost: Confidential
60 London Wall Development information / images from EPR Architects
Location: 60 London Wall, London, England, UK
London Building Designs
Contemporary London Architecture Designs
London Architecture Designs – chronological list
London Architecture Walking Tours – tailored UK capital city walks by e-architect
London Wall Place Approval News
London Wall Place Development
Design: Make architects
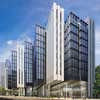
London Wall Place Office images © make architects
London Wall Place Development
London Wall Buildings
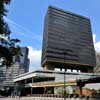
photograph © Nick Weall
Adjacent building to east:
Moor House – office building
Foster + Partners
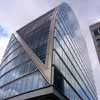
photo © Adrian Welch
Moor House
London Wall Buildings
Alban Gate
Terry Farrell & Partners
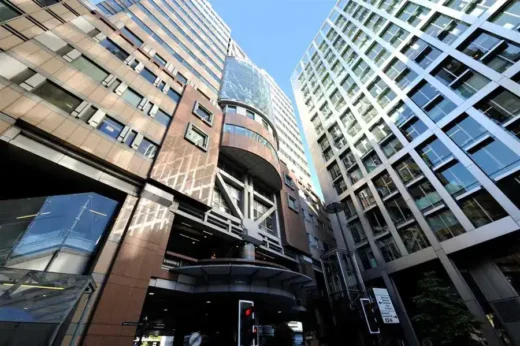
photograph © Nick Weall
London Wall offices
City Point
Santiago Calatrava / Sheppard Robson
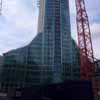
photo © Adrian Welch
City Point
5 Aldermanbury Square
Eric Parry Architects
Aldermanbury Square
One London Wall, Aldersgate St building
Foster + Partners
One London Wall
Daiwa Building
Richard Rogers Partnership
Daiwa Building
London Wall Place Development
London Buildings by make architects
55 Baker Street, London, UK
55 Baker Street
Monument building – project, City of London, UK
Monument building
Comments / photos for the 60 London Wall Office Building page welcome

