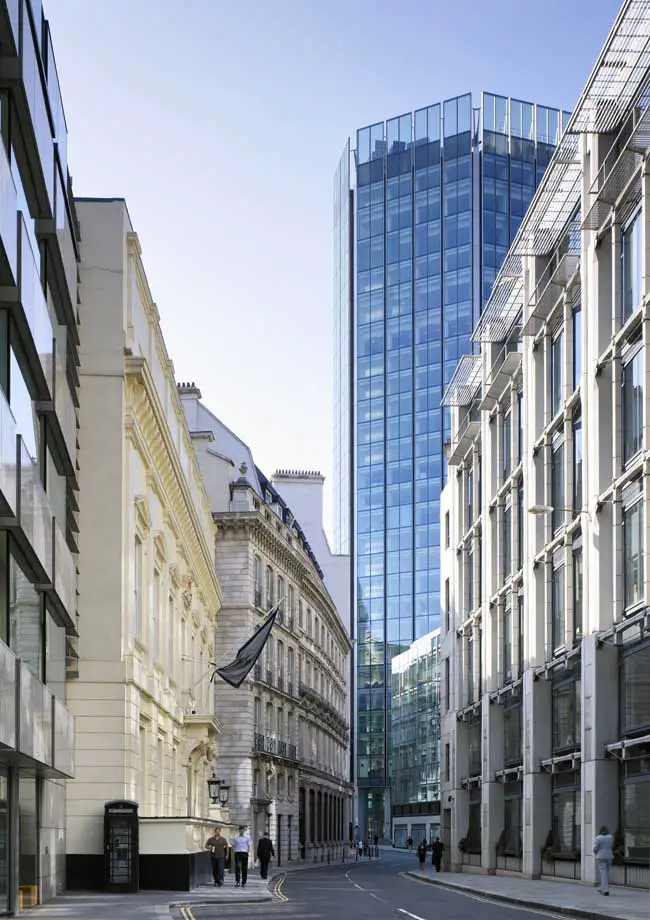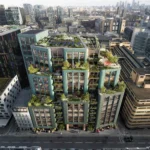125 Old Broad Street Building, London City Office Property Image, English Commercial Design Photo
125 Old Broad St Office Development
Commercial Building in London, England, UK, for Hammerson UK Properties design by GMW Architects
post updated 18 June 2021 ; 19 Feb 2010
125 Old Broad Street
Location: City of London
Design: GMW Architects
City Office Development:
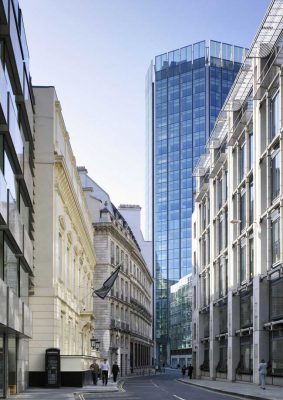
photo © David Churchill
125 Old Broad Street contributes to the backdrop of the iconic City core that is home to the Bank of England, the Mansion House and the Royal Exchange. It is at the centre of an important area of townscape and symbolism, with the surrounding buildings acknowledged as some of the most architecturally and historically significant in the City.
Hammerson UK Properties purchased the site in 2004 and appointed GMW Architects to secure revisions to a planning consent previously obtained by Grimshaw and to deliver the project.
The existing cladding was removed and additional structure has enabled new floor space to be cantilevered beyond the original building line. The new cladding reinforces the verticality of the tower and gives the building an elegant, contemporary appearance.
The original podium was demolished and a new seven-storey building constructed in its place. This is clad in the same materials as the tower.
125 Old Broad St London Office Property image / information from GMW Architects
Location: 125 Old Broad Street, London, England, United Kingdom
London Buildings
Contemporary London Architecture
London Architecture Designs – chronological list
London Architecture Walking Tours by e-architect
London Architecture Designs – Selection
1 Undershaft Tower
Design: Eric Parry Architects
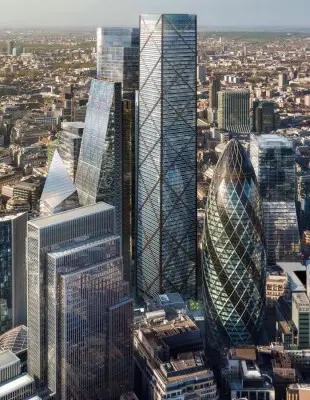
image : DBOX, courtesy Eric Parry Architects
1 Undershaft Tower City of London
Design: Kohn Pederson Fox – KPF
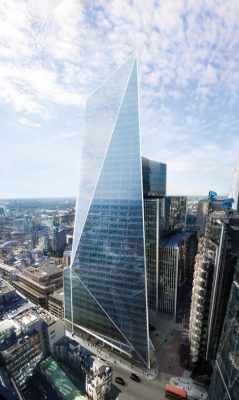
image courtesy of the architects
The Scalpel City of London Skyscraper
The Shard
Design: Renzo Piano Building Workshop
Canary Wharf, Isle of Dogs
Cesar Pelli
New Street Square
Bennetts Associates
Architecture: Mæ
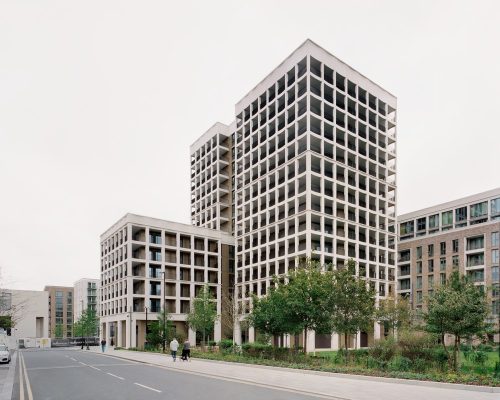
photo courtesy of architects firm
Pinnacle House, Royal Wharf Newham
Pinnacle House is located at Royal Wharf in Newham – a 3,385-home riverside neighbourhood by Ballymore and Oxley.
60 Aldgate, Minories, City of London
Design: ACME, Architects
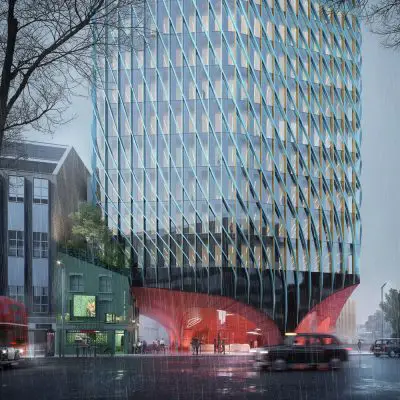
image courtesy of architects practice
60 Aldgate Building News
The Minories Masterplan is a mixed-use scheme with a refurbished hotel, a new office building and a residential building. The scheme also includes a landscaped park around the residential building and a number of urban squares with landscaping and seating areas.
Comments / photos for the 125 Old Broad St London Offices Architecture for Hammerson UK Properties page welcome
Website: www.125oldbroadstreet.com

