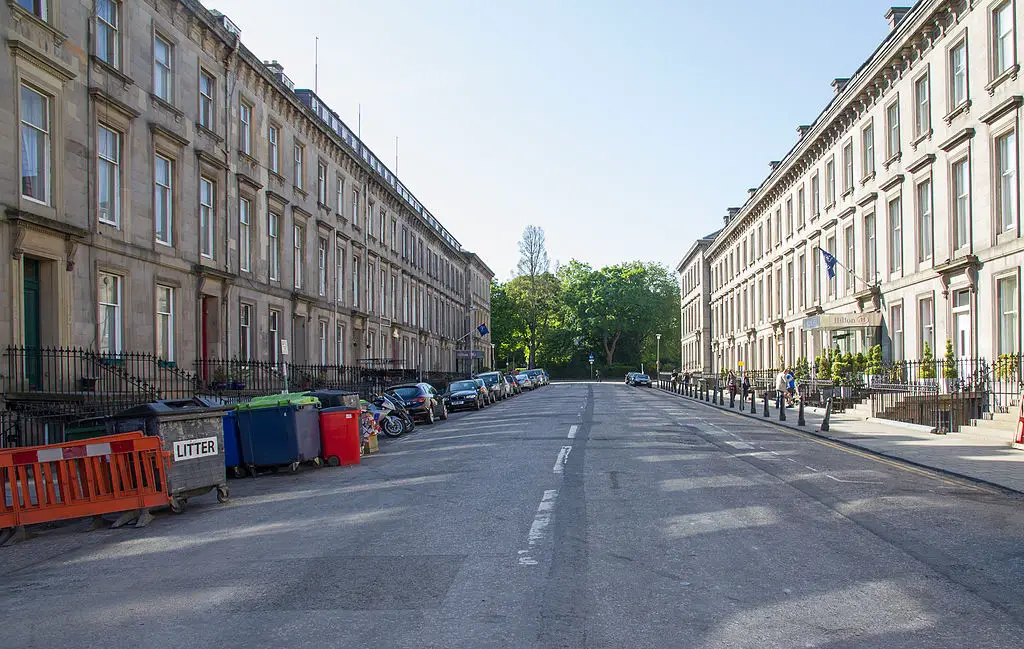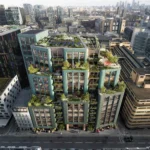10 Grosvenor Street London, Mayfair Hammerson Office Property Development, Location, Architecture, Owner
10 Grosvenor Street Building
Mayfair London Offices, England, UK – W1 HQ Development for Hammerson
Address: 10 Grosvenor Street, London W1
Size: 6,300 m²
Completion: December 2003
Ownership: Hammerson 50%/Grosvenor 50%
No of tenants: 5
Tenure: Leasehold
Average rent: £690/m²
13 Aug 2005
10 Grosvenor Street London
Developed in joint venture between Hammerson and Grosvenor, this six-storey Mayfair office building was completed in December 2003. It houses the 4,000 m² headquarters of Hammerson. Associated British Foods occupies the top two floors of the building, with LDFM occupying the third floor. The scheme includes 830 m² of retail space on the ground floor.
Mayfair London Property Information from Hammerson PR in 271107
30 Aug 2005
10 Grosvenor Street Office
Hammerson Head Office Relocation to 10 Grosvenor Street
Hammerson plc will be relocating its UK headquarters to 10 Grosvenor Street, London W1, from its current location at 100 Park Lane, London W1.
30.08.2005 – 10 Grosvenor Street, which comprises 5,900 m² (63,500 ft²) of office and retail space, was developed by The Grosvenor Street Limited Partnership, a 50:50 joint venture between Hammerson plc and Grosvenor. Hammerson has signed a lease with the Partnership for 3,960 m² (42,600 ft²) of office accommodation on the lower ground, ground and first to third floors of the six storey building, at an average rent of £679 per m² (£63.10 per ft²), following an average rent-free period of 16 months. The lease term is 15 years with a tenant’s break option on the tenth anniversary.
Grosvenor St in Mayfair, West End:
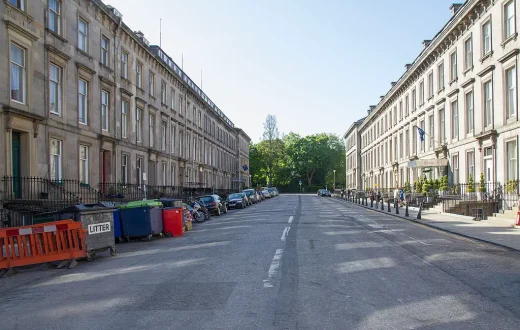
photograph : David P Howard / Grosvenor Street
Following the signing of this lease, the office space in this property development is fully let. It is anticipated that Hammerson will take occupation of the building in summer 2006. Hammerson initially plans to sublet 1,040 m² (11,200 ft²) of space on the third floor.
Hammerson currently occupies 100 Park Lane under a lease from Grosvenor, which owns the freehold. The parties have agreed to dispose of a long leasehold interest in 100 Park Lane, for which consent has been granted for either a major refurbishment as offices or for residential use. Under the terms of this agreement, Hammerson will receive around 40% of the sales proceeds. Savills, the leading international property services group, has been instructed to market the building on behalf of the joint vendors.
John Richards, Chief Executive of Hammerson plc, said:
“Hammerson has shown substantial growth in the last few years and 100 Park Lane, which the group has occupied since 1970, no longer meets the group’s requirements. 10 Grosvenor Street will provide Hammerson with modern, efficient office accommodation and the flexibility to expand in the future. The move also enables us to work with Grosvenor to unlock the value of 100 Park Lane.”
Associated British Foods plc occupies 1,410 m² (15,150 ft²) of space on the top two floors of 10 Grosvenor Street.
1-10 Grosvenor Crescent:
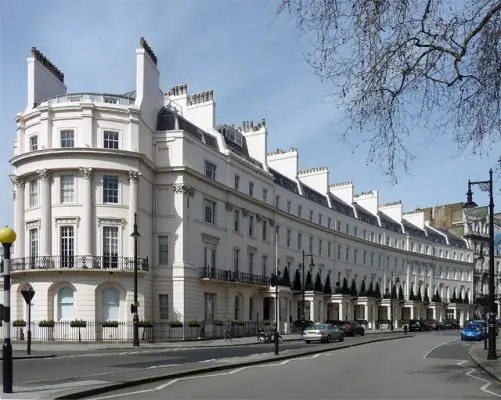
photo : Stephen Richards / 1-10 Grosvenor Crescent
Location: Mayfair, West London, England, UK
London Buildings
Contemporary London Architecture
London Architecture Links – chronological list
London Architecture Walking Tours by e-architect
Mayfair Properties
Mayfair Properties Selection
Gabriela Hearst, corner of Brook Street and Davies Street
Architects: Foster + Partners
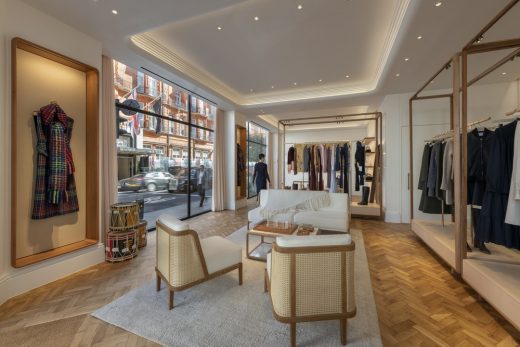
photography : Nigel Young / Foster + Partners
Gabriela Hearst London Store
Boodles at 178 New Bond Street
Design: Eva Jiricna Architects
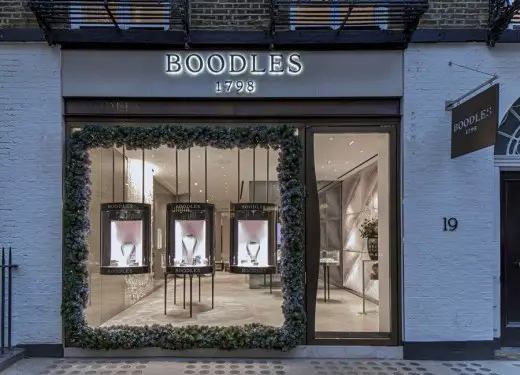
photo from architects office
Boodles on New Bond Street
South Molton Street Building, off Oxford Street
Design: DSDHA
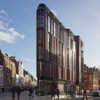
photo © Dennis Gilbert
South Molton Street Building
Chelsea Barracks masterplan
Design: Rogers Stirk Harbour + Partners
One Hyde Park, Knightsbridge
Design: Rogers Stirk Harbour + Partners (RSHP)
Architects: Bennetts Associates
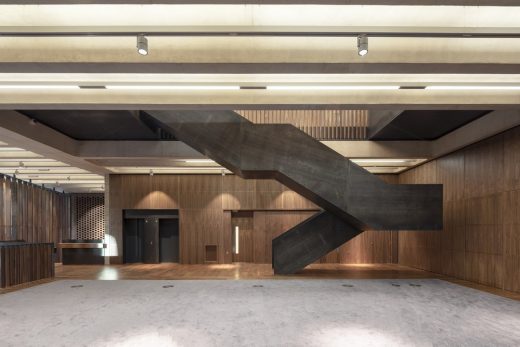
photograph : Peter Cook
Royal College of Pathologists East London
Natural History Museum
Design: Alfred Waterhouse architect
Natural History Museum
Comments / photos for the 10 Grosvenor Street office property development for Hammerson plc, UK, page welcome

