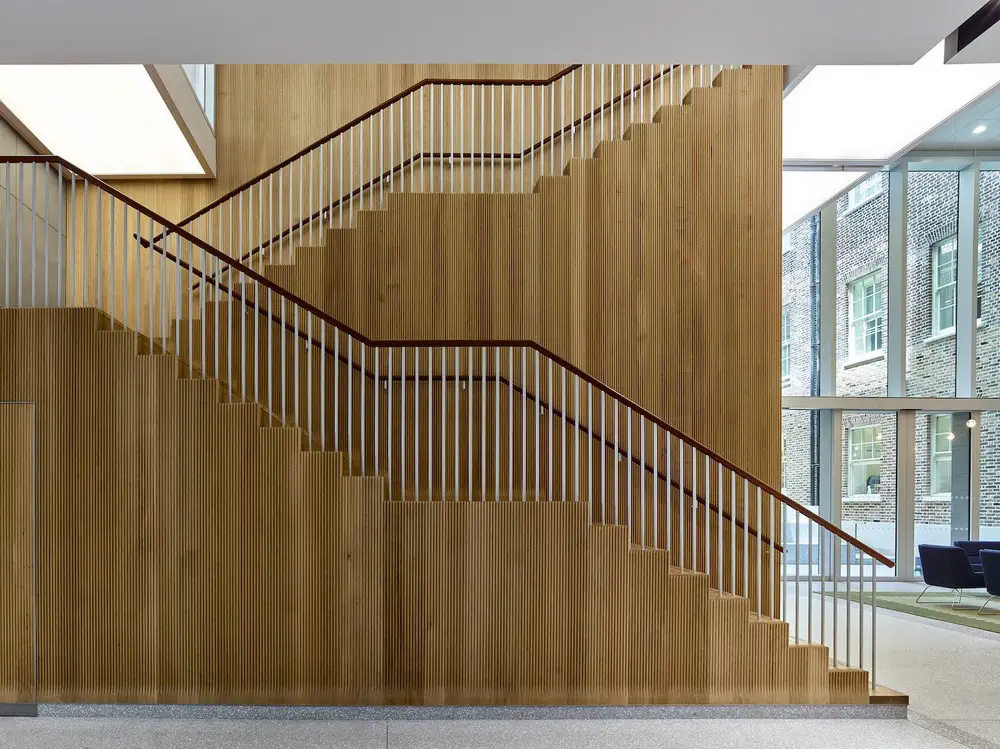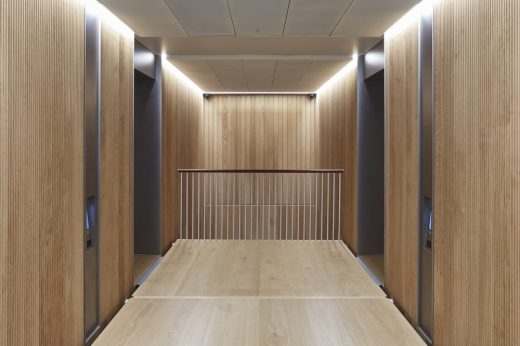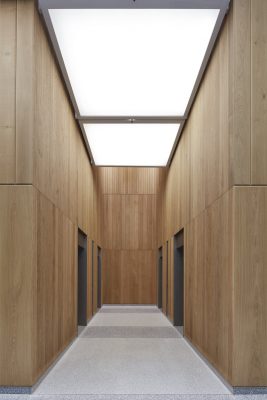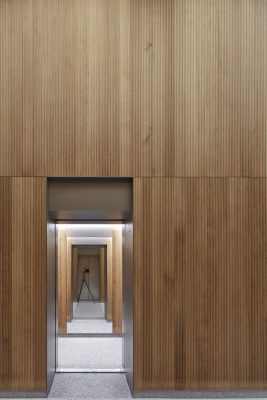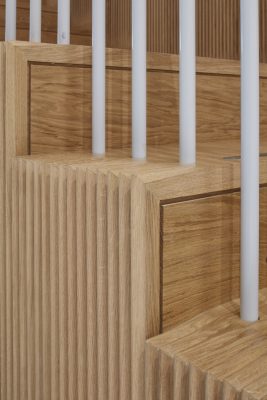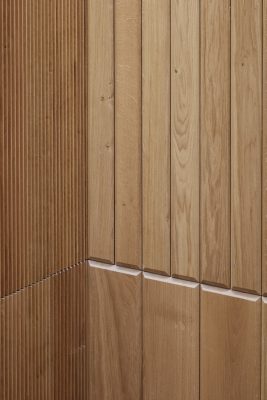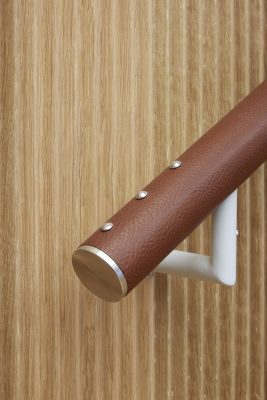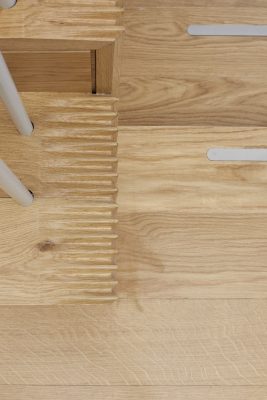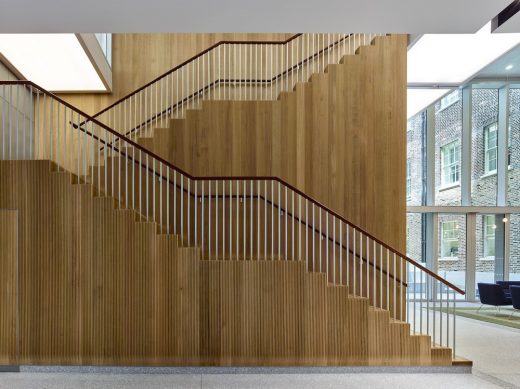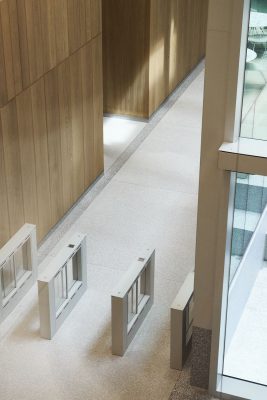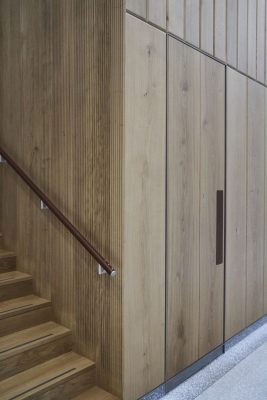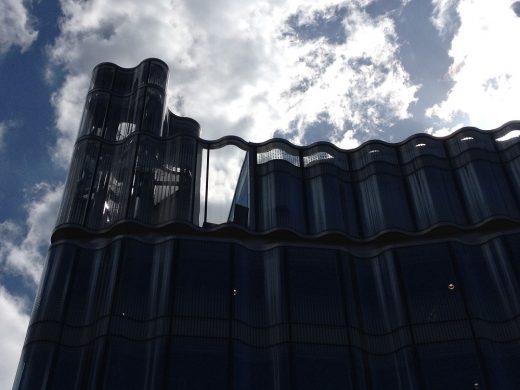1 New Burlington Place Offices in London, Georgian Architecture Images, Offices Project, Architect
1 New Burlington Place Offices
Georgian Townhouses Commercial Property in London W1, UK – design by Allford Hall Monaghan Morris (AHMM)
17 Aug 2017
1 New Burlington Place Office Development
Architects: Allford Hall Monaghan Morris
Location: 1 New Burlington Place, London W1S 2JD, UK
1 New Burlington Place Office Building
1 New Burlington Place is a mixed development redeveloping a disparate series of buildings into a cohesively layered urban block.
Photos: Rob Parrish, unless otherwise noted
A pair of grade II listed Georgian townhouses are drawn into the scheme’s new plan, one transformed and incorporated into the adjacent retail unit and the other returned to a family home.
The scheme comprises 79,000 square feet of office space over six floors, 33,000 square feet of retail space over three floors, as well as an enhanced public realm and an internal courtyard.
Wood is the predominant material in the reception and office areas.
European White Oak has been extensively used for fluted and bevelled edged wall panelling in the entrance lobby as well as for the stair and bridge leading to the first-floor offices.
Location: London
Architect: Allford Hall Monaghan Morris
Client/Owner: The Crown Estate
Structural Engineer: Waterman Group
Main Contractor/Builder: Mace Group
Joinery Company: Brown & Carroll (London) Ltd
M&E Engineer: Watkins Payne Partnership
Development Manager: Exemplar Properties
Wood Supplier: Dinesen
Wood Species: European White Oak
27 Jul 2017
1 New Burlington Place Offices Shortlisted for the Wood Awards 2017
Twenty outstanding structures have been nominated for the Wood Awards 2017 shortlist, featuring some of Britain’s best architectural designs in wood.
Wood Award Shortlisting for 1 New Burlington Place Office Building
Allford Hall Monaghan Morris Architects – AHMM
Location: 1 New Burlington Place, London, England, UK
London Building Designs
Contemporary London Architectural Designs
London Architecture Links – chronological list
London Architecture Tours – bespoke UK capital city walks by e-architect
Soho Buildings
MADE Flagship Store, 100 Charing Cross Road
Design: Bureau de Change Architects
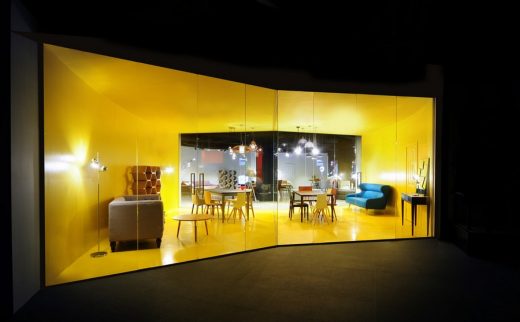
photograph : Eliot Postma
MADE Flagship Store in Soho
Medius House Soho, Sheraton Street
Design: Orms, architects
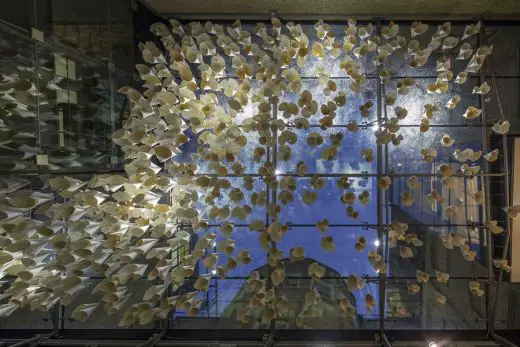
photograph : Morley Von Sternberg
Medius House Soho
Great Pulteney Street Building
Design: Wilkinson Eyre Architects
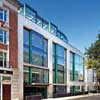
photo : F&C Reit
Great Pulteney Street Office Building
Chotte Matte Restaurant, Frith Street
Design: Andy Martin Architects – ama
Restaurant Building in Soho
One Poland Street
Design: TateHindle Architects
One Poland Street
Great Marlborough Street Building
Design: Eric Parry Architects
Great Marlborough Street Building in Soho
Barcode Soho : ‘the famous bar and club at the heart of Soho scene’
Groucho Club Soho – Refurbishment / Extension
The Photographers’ Gallery Soho
Adjacent London Quarters:
Comments / photos for the 1 New Burlington Place Office Development page welcome

