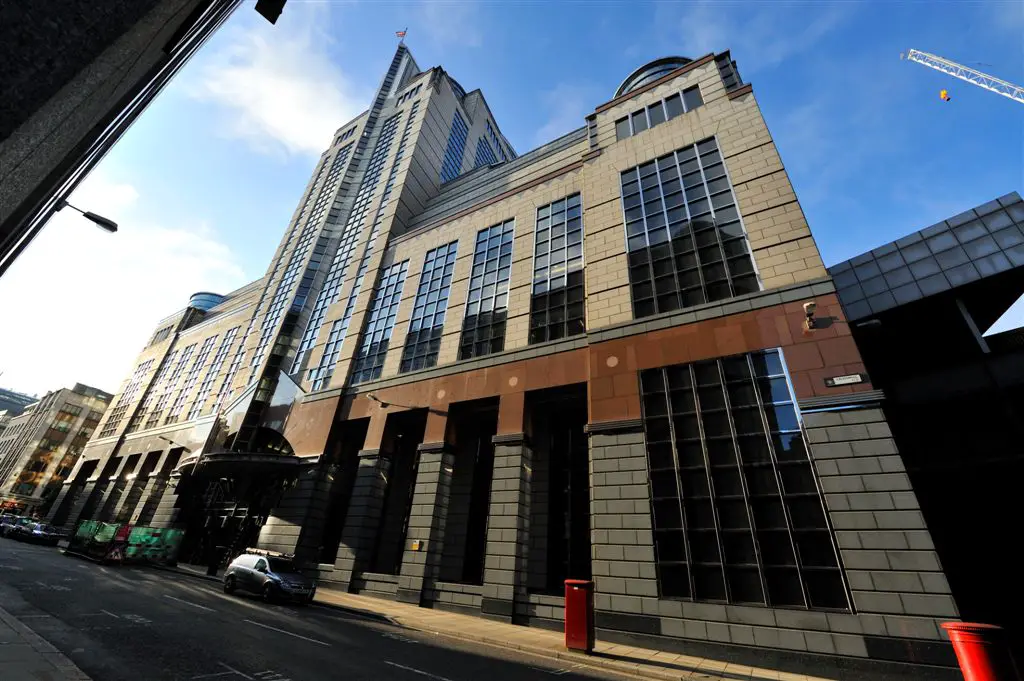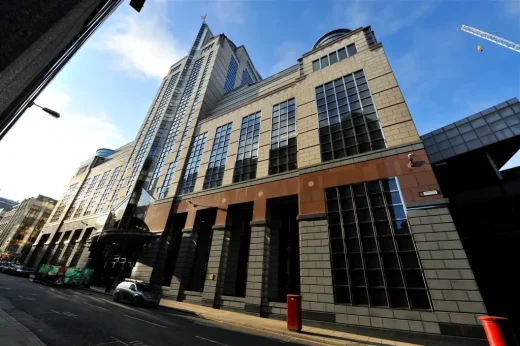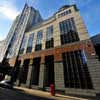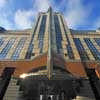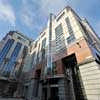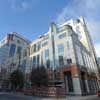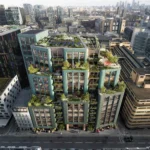1 America Square, London Fenchurch Street Building Project Photos, Commercial Property Images
1 America Square London
Fenchurch Street Station Office Development in south east England design by RHWL, UK
Location: City of London
Date built: 1988
Design: Renton Howard Wood Levin – RHWL
Fenchurch St Station Development
1 America Square
One America Square is a landmark Art Deco style tower building comprising 226,000 sq ft of office accommodation arranged over lower ground, ground and thirteen upper floors. The available floors have been fully refurbished to provide high quality air-conditioned space to suit all styles of occupation. The upper floors provide fantastic three hundred and sixty degree views of London.
America Square is a street and small square in London, off Crosswall and located near Minories. The square was built in about 1760 and dedicated to the American colonies.
America Square was developed as part of Square, Crescent and Circus under plans by George Dance the Younger in 1768–1774. The Crescent was built at the expense of Sir Benjamin Hammet, who is commemorated by the name of another street in the area.
Fenchurch Street Station air rights building
Location: 1 America Square, central east London, England, UK
London Buildings
Contemporary London Architecture
London Architecture Designs – chronological list
London Architecture Walking Tours – UK capital city walks by e-architect
London Architecture Offices – architecture firm contact details on e-architect
London Commercial Property Selection
1 Undershaft Tower
Design: Eric Parry Architects
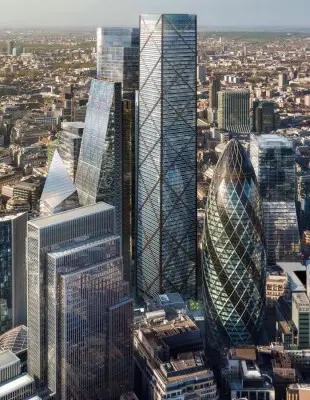
image : DBOX, courtesy Eric Parry Architects
1 Undershaft Tower City of London
Design: Kohn Pederson Fox – KPF
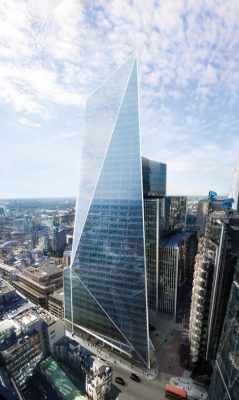
image courtesy of the architects
The Scalpel City of London Skyscraper
Citicape House, Holborn Viaduct / Snow Hill, City of London
Design: Avery Associates Architects + Axis Architects
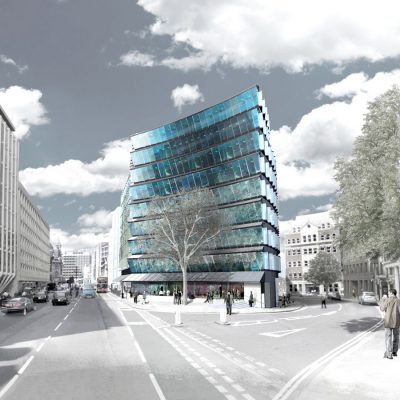
image from architect
Citicape House
280 High Holborn, central London
Design: GMW Architects
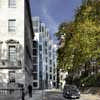
photo © Richard Bryant/Arcaid
280 High Holborn Development
Sadler’s Wells Theatre – by Renton Howard Wood Levin – RHWL
Buildings close by:
Atlantic House
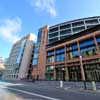
photo © Nick Weall
British American Tobacco Building
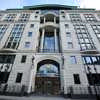
photo © Nick Weall
Swiss Re Building – 30 St Mary Axe
Foster + Partners
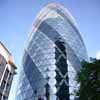
picture © Adrian Welch
Comments / photos for the 1 America Square London Architecture design by RHWL page welcome
Website: www.oneamericasquare.co.uk

