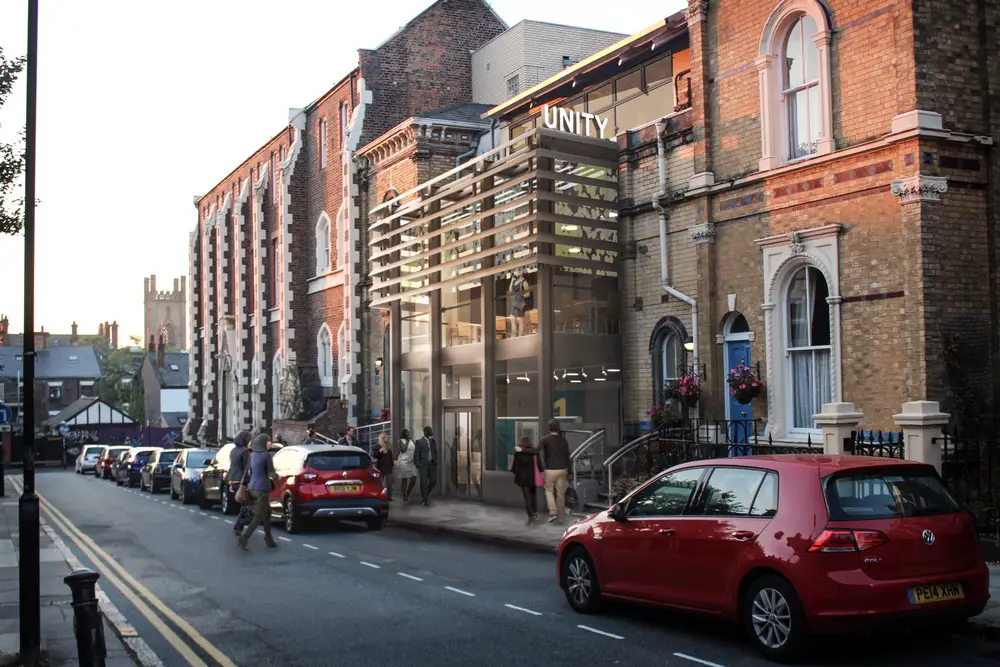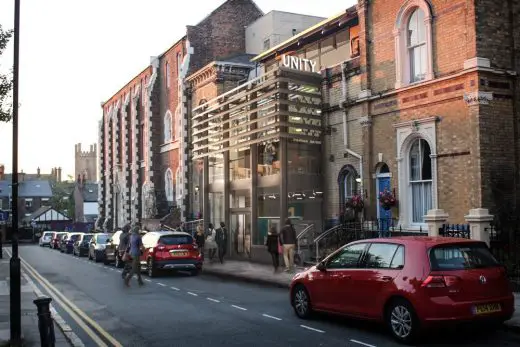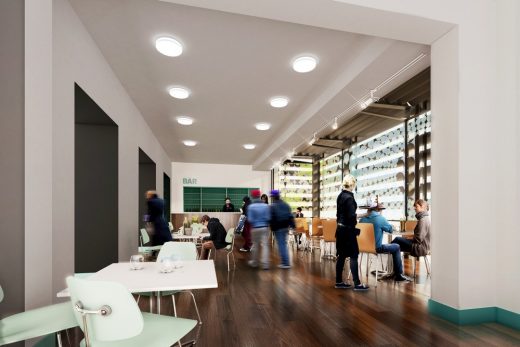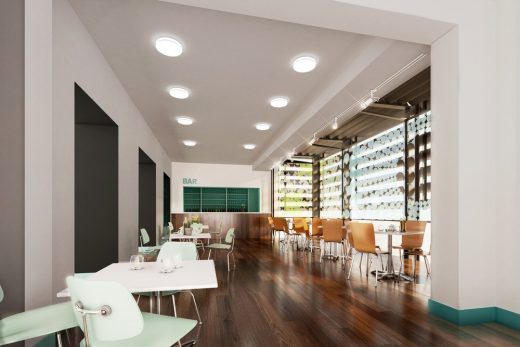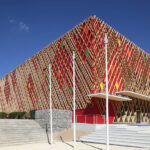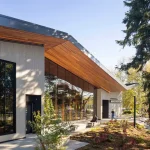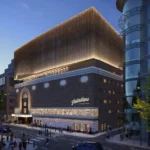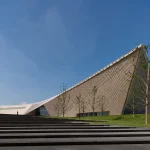Unity Theatre Liverpool, Redevelopment Project, English Arts Architecture Images
Unity Theatre in Liverpool
Hope Place Building Development in Merseyside, England, UK – design by K2, architects
28 Mar 2017
Unity Theatre
Architects: K2
Location: 1 Hope Place, Liverpool L1 9BG, UK
New visualisations give first look at redeveloped Unity Theatre
Unity Theatre has worked with Liverpool based architects, K2, and contractors and social enterprise Vivark, to deliver the ambitious £845,000 Build Unity Better redevelopment project, which will transform the front of house spaces, and enable the theatre to be more environmentally and financially sustainable.
Throughout its history, Unity Theatre has been a home for high-quality, radical theatre, making a vital contribution to Liverpool’s reputation as a word-class theatre city. The redevelopment work will make it possible for even more talented artists and theatre companies to present work in Liverpool and for locals and visitors alike to enjoy a quality 21st century venue.
And now audiences have their first opportunity to see what some of the Hope Place venue’s spaces will look like on completion. The visualisations show major changes to the entrance and façade of the theatre and former synagogue, and reveal how the first floor will be opened up and reconfigured.
The images show that the building, which was previously only accessible via a ramp that led to a side entrance, will now have a new ‘front door’, opening straight onto the street.
Chief Executive and Artistic Director Matthew Linley said, “This new front door is not just a front door. It’s a really visible symbol of what we want to achieve with Build Unity Better. We want to be able to welcome more audiences and more artists. This significant change will help us say ‘We’re a public building – this is your space’”.
“The new Unity helps us to put our money where are mouth is when we say ‘we are open to all”.
The images also show the first floor front-of-house space, which will be opened up and reconfigured to become a bigger and more flexible asset. This new enlarged bar area will become a space in which Unity Theatre can programme events, but also offer as a venue for artists, organisations and individuals to use or hire for their own activities.
Improved soundproofing between Unity Theatre’s two performance spaces will allow both venues to be used together more often and, as a result, create more opportunities for work and artist development, as well as increasing revenue.
The redevelopment will also see a reconfiguration of the ground floor front-of-house space. Matthew continues, “It’s all about creating a more welcoming, more open and less confusing public area, a public area that our audiences will want to come into day and night. The project will enable us to host more day time and evening activity and to encourage more people to use the building, more often.’
Kevin Horton, Architect Director at K2 said ‘’Unity Theatre is a unique experience in the city’s cultural offer. We believe the improvements will help drive footfall, which is instrumental for the theatre’s long-term sustainability, allowing it to thrive for decades to come.’’
Tony Cahill, Executive Director of Business & Service at First Ark, said: “This has been a really exciting project and we’re proud to have been a part of it. The Unity has so much history; it’s been fascinating to see the building reveal its past as the project has developed. We’re working very hard to get everything finished off so we can hand the keys back and have the Unity doing what it does best. It will be a special moment to see the new space being used for the first time and we’re looking forward to hearing everyone’s reaction.”
Unity Theatre are continuing their fundraising drive to raise a final £50,000 required for fit-out, and are soon to launch crowd funding campaigns promising a series of rewards for donors, including ‘unique money-can’t buy experiences’.
Funders PH Holt Foundation and Garfield Western Foundation have committed £10,000 and £50,000 respectively to the major capital development work, with social enterprise First Ark Group also adding to the project funding. The funding follows an initial £435,000 investment from Arts Council England, £120,000 from Liverpool City Council, £30,000 from the Granada Foundation and £2000 from the Ravensdale Foundation as well as over £20,000 in individual donations from Unity Theatre supporters.
Unity Theatre in Liverpool images / information received 280317
Website: Unity Theatre
Address: 1 Hope Place, Liverpool L1 9BG
Phone: 0151 709 4988
Location: 1 Hope Place, Liverpool, L1 9BG, Merseyside, north west England, UK
Liverpool Architecture Designs
Merseyside Architecture Designs
Liverpool Architecture Designs – chronological list
Liverpool Architecture Tours by e-architect
Liverpool Theatre Buildings
Shakespeare North Theatre, Prescot, Knowsley
Design: Helm Architecture wilth Austin-Smith: Lord LLB
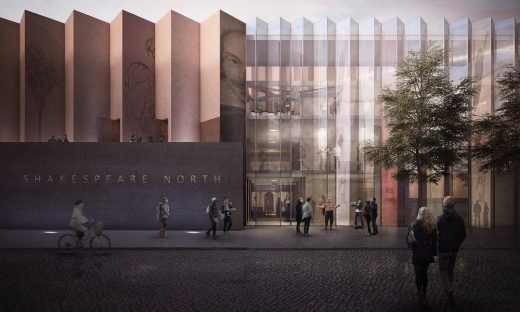
image from architects
Shakespeare North Theatre Building
Royal Court Theatre Liverpool
Design: Allford Hall Monaghan Morris
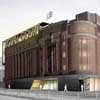
image from architect
Royal Court Theatre Liverpool
Comments / photos for the Unity Theatre in Liverpool Architecture page welcome
Website: K2 Architects

