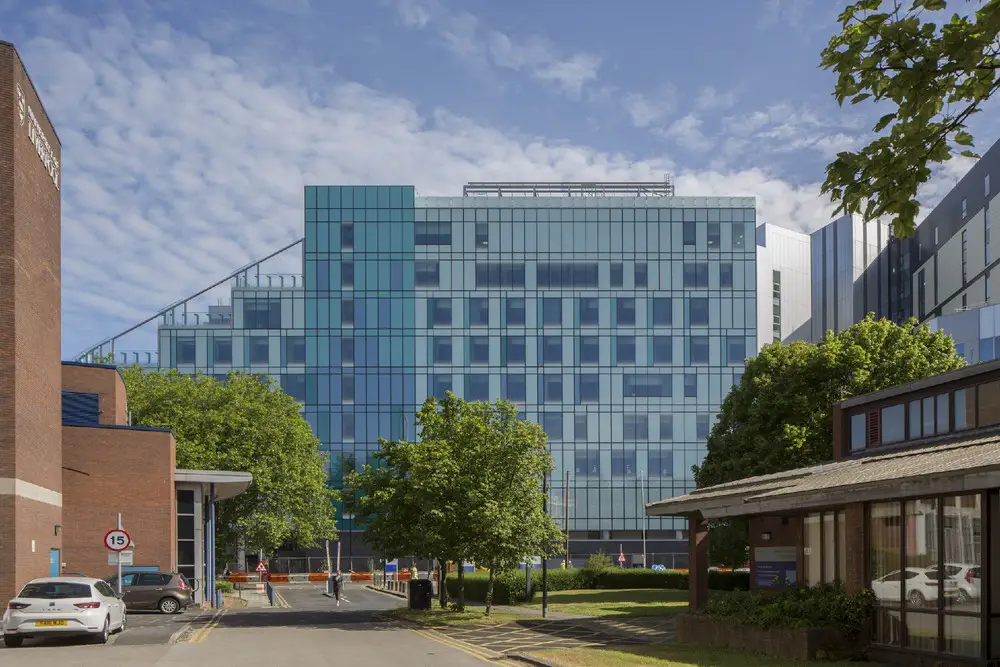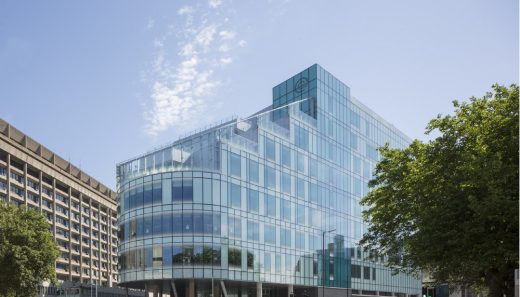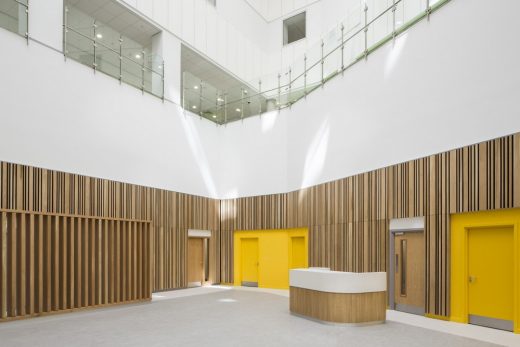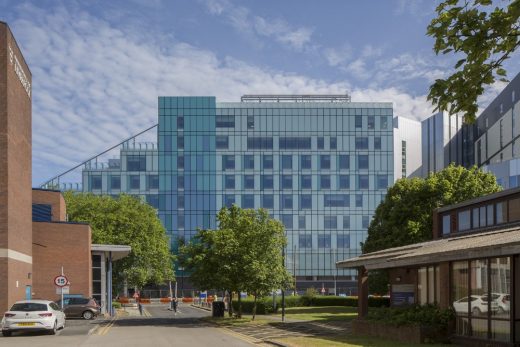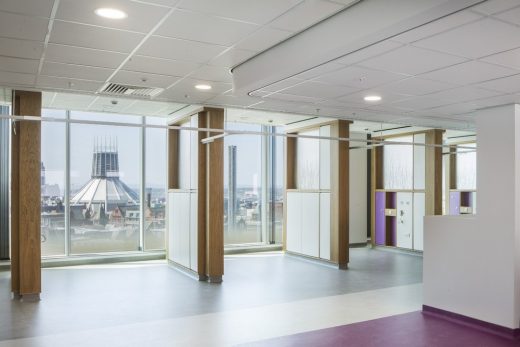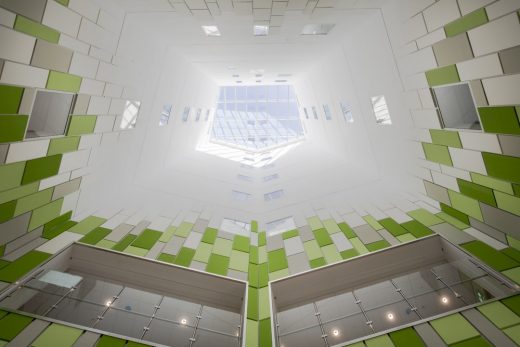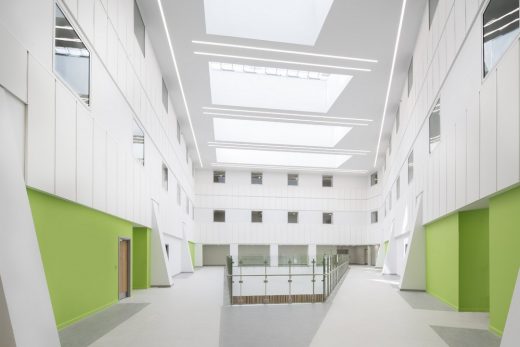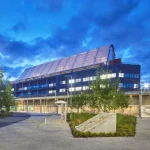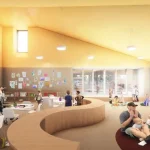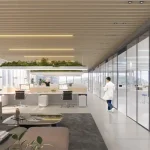The Clatterbridge Cancer Centre Building, BDP Architects Aintree, CCC-L Liverpool News
The Clatterbridge Cancer Centre, Liverpool
29 June 2020
Clatterbridge Cancer Centre in Liverpool – opening news from the NHS
12 June 2020
The Clatterbridge Cancer Centre in Aintree
Design: BDP, Architects
Location: Aintree University Hospital, Lower Lane, Liverpool, Northwest England, UK
Photos by Paul Karalius
The new Clatterbridge Cancer Centre, Liverpool, emerges as BDP’S ‘The Liner’
Natural light, landscaping and panoramic views aid treatment of patients
THE famous maritime city of Liverpool has a striking new form on the city skyline, that of the curving prow of Clatterbridge Cancer Centre – Liverpool (CCC-L), which has prompted its nickname of The Liner. The building design is by BDP.
The spectacular cancer hospital in the heart of Liverpool’s Knowledge Quarter opens on June 27, part of a £162m investment in transforming cancer care in Cheshire and Merseyside, where people are more likely to develop cancer than almost anywhere else in the country.
The 11-storey building incorporates 110 fully-single en-suite patient bedrooms and 5 radiotherapy Linac treatment suites. It shares a campus with Royal Liverpool University Hospital and the University of Liverpool medical school, which will have huge benefits for people with cancer.
The new hospital will become the main hub in The Clatterbridge Cancer Centre NHS Foundation Trust’s extensive network of treatment centres across Cheshire and Merseyside, including its Wirral and Aintree sites.
Laing O’Rourke is the main contractor and AECOM provided engineering services. The building design and landscaping is BDP’s Manchester studio, which also produced the multi-award-winning Alder Hey Children’s Hospital.
As at Alder Hey, the project’s lead architect is Ged Couser, Architect Principal.
Ged says: “This highly glazed building will become a beacon for cancer care in Liverpool and the wider region. Its modern sophisticated external skin is a clear expression of the cutting-edge research and care taking place within. Even in its tight urban context the internal spaces will have access to high quality external landscape, recognising the therapeutic value this brings.”
The CCC-L will deliver a wide range of highly-specialist cancer care including pioneering chemotherapy, immunotherapy, gene therapy and radiotherapy. The new hospital has state-of-the-art facilities for bone marrow transplant, diagnostics and imaging, outpatients, day case treatments, a Teenage and Young Adult Unit, clinical therapies, and a wide range of cancer information and support.
Building design summary
The site is in a restricted urban context but enjoys a new beautifully landscaped urban public space with car parking below. This also allows daylight to permeate the plan, penetrating deep into the radiotherapy waiting area at semi-basement level which is adjacent to a winter garden giving those patients access to landscape and outside space.
The main entrance and reception facilities create an active frontage to the public realm, and contain a large atrium space to bring light down to this level, creating a dramatic entrance space of civic quality.
The building form gives staff, patients and visitors access to nature in an urban context. There is a set-back cantilever over the entrance with a sunken landscape court underneath which creates a covered winter garden lined with natural stone gabions and filled with timber landscape planters.
The building also steps back in profile at its upper levels creating external terrace space for wards and especially for the chemotherapy floor, with panoramic views across Liverpool, giving staff patients and visitors alike access to external landscaping and fresh air.
The terraces step back around the entrance atrium, one of two atria which allow daylight to permeate the plan, penetrating deep into the radiotherapy waiting area at semi-basement level.
The elevation has a variety of transparent, translucent, opaque and graduated glazed fritted panels in a unitised cladding system, which sit on a more substantial brick plinth at street level.
The chemotherapy department is at the penultimate level of the building, situated below the production pharmacy and drugs trials unit. An open plan space with stunning views across the city to the cathedrals and the Mersey beyond, every patient has a dedicated treatment bay, separated from each other by a purpose designed screen complete with sockets and Wi-Fi connection, offering the choice to maintain privacy or interact with other patients, family and friends in the central area.
Dr Liz Bishop, Chief Executive of The Clatterbridge Cancer Centre NHS Foundation Trust, said: “Clatterbridge Cancer Centre – Liverpool is the culmination of an eight-year vision that will bring state-of-the-art facilities and pioneering treatments to a region with one of the highest rates of cancer in the country. BDP’s truly stunning design for the new hospital rightly reflects the significance of this flagship development.”
Fiona Jones, Client Project Director, said: “We were impressed from the outset by the creative vision and attention to detail that BDP brought to this project. They really understood how to design a hospital that wasn’t just striking architecturally. It is also immensely practical and the sense of light, space and connection with nature and the outdoors creates a fantastic sense of wellbeing, which is important both for patients and for staff.”
Clatterbridge Cancer Centre Liverpool
The Clatterbridge Cancer Centre NHS Foundation Trust is one of the UK’s leading cancer centres, employing more than 1,400 staff members and treating more than 30,000 patients each year with solid tumours and blood cancers. Combining world-class clinical services, research and academic excellence, we are one of the UK’s leading providers of non-surgical cancer treatment including pioneering chemotherapy, radiotherapy and eye proton therapy.
As well as caring for 2.4 million people in Merseyside, Cheshire, North Wales, the Isle of Man and parts of Lancashire, our reputation and specialist services attract national and international cancer patients. In June 2020, The Clatterbridge Cancer Centre will open a brand new, specialist cancer hospital in Liverpool city centre.
Clatterbridge Cancer Centre – Liverpool is part of a £162million investment in cancer care across the region. The eleven-storey building is situated close to the University of Liverpool and Royal Liverpool University Hospital to improve patient access to specialist services and clinical trials.
Anyone who is worried they may have cancer or is concerned about health symptoms should contact a healthcare professional.
For more information, visit www.clatterbridgecc.nhs.uk or follow on social media @CCCNHS.
The Clatterbridge Cancer Centre, Aintree, Liverpool Building images / information received on 110620 from BDP
Address: Lower Ln, Liverpool L9 7AL, Northwest England, UK
Phone: 0151 556 5959
Architecture in Liverpool
Liverpool Architecture Designs – chronological list
Liverpool Architecture Tours – city walks by e-architect
The Maritime Knowledge Hub
Design: Schmidt Hammer Lassen Architects
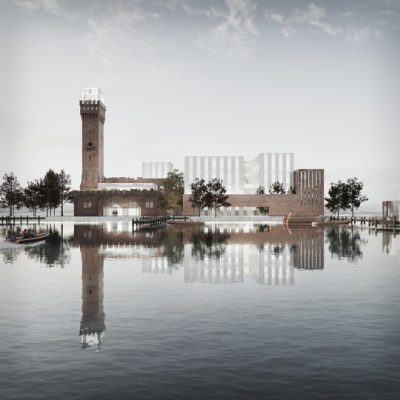
image Courtesy architecture office
The Maritime Knowledge Hub
Liverpool Waters Development

image from architect
Liverpool Waters
Mann Island – RIBA national architecture centre in Liverpool
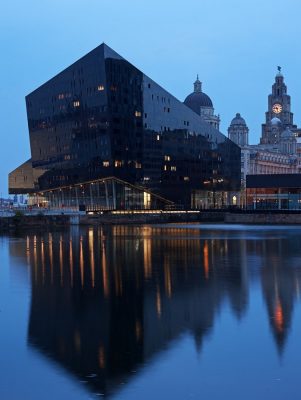
photo from architects
Mann Island Liverpool
University of Liverpool School of Management Building
Design: Austin-Smith:Lord Architects
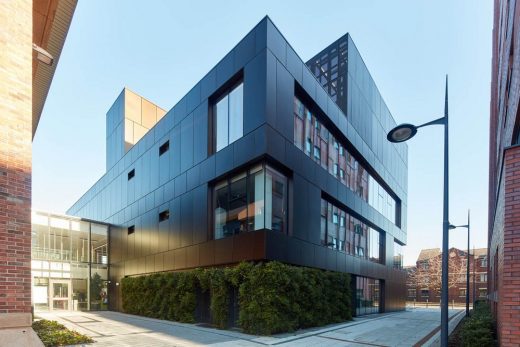
image courtesy of architects
University of Liverpool School of Management Extension
The Cunard Building

photograph courtesy of Sika
The Cunard Building
Liverpool Architecture Offices
Comments / photos for the The Clatterbridge Cancer Centre, Aintree page welcome
Visit Liverpool, Northwest England, UK

