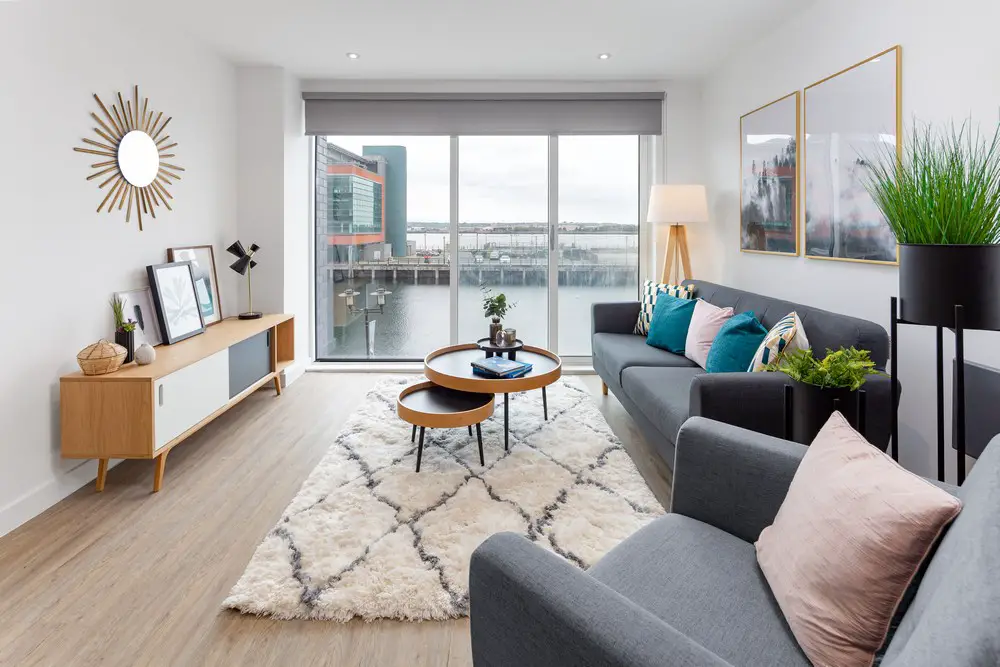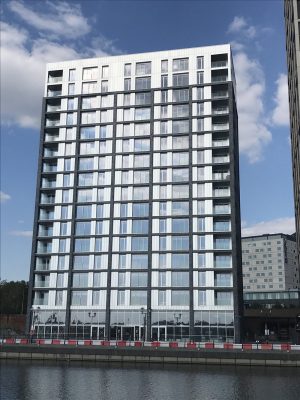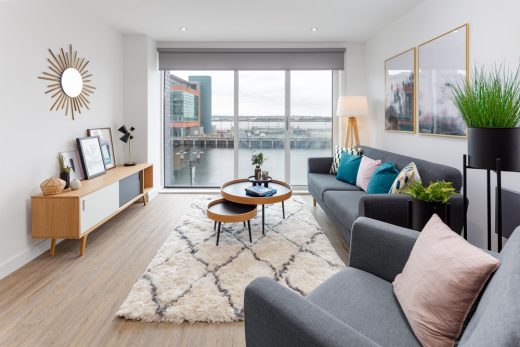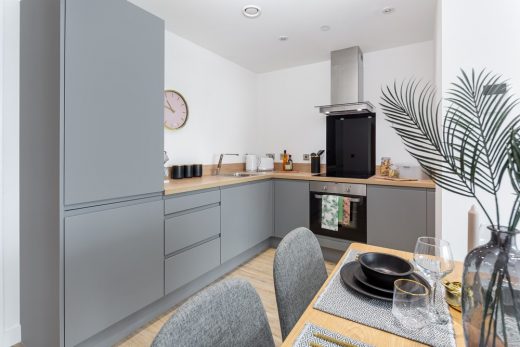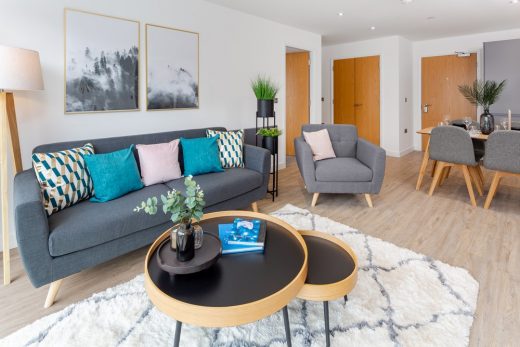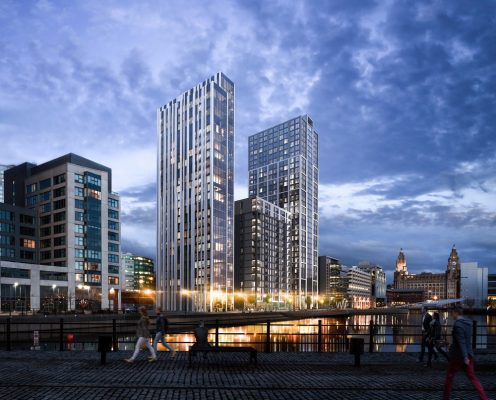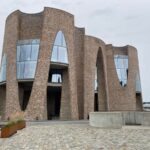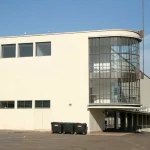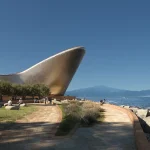Plaza 1821 Property, Liverpool Waters Waterfront Flats, Interior Photos, PEEL News
Plaza 1821 Liverpool Waters
5 June 2020
Plaza 1821 at Liverpool Waters
Milestone for city’s regeneration celebrated at Liverpool Waters’ Princes Dock
Design: Hodder and Partners
Waterfront Development At Liverpool Waters Opens Its Doors To Residents
The next phase of residential development at Princes Dock, part of Peel L&P’s Liverpool Waters, has opened its doors to residents, as property company Redwing nears completion of its £21 million residential development, Plaza 1821.
Plaza 1821 offers 105 one and two-bedroom apartments along with dedicated amenity space on the ground floor. The scheme is just a stone’s throw away from the Three Graces – the Royal Liver Building, Cunard Building and Port of Liverpool Building – that give the city its iconic waterfront.
Plaza 1821 is named after the year Princes Dock opened and is a private rental sector (PRS) development, undertaken by Peel L&P.
The development is one of three additional planned residential developments at Princes Dock – part of the Liverpool Waters £5bn regeneration scheme which will encompass five new neighbourhoods – alongside Moda Living’s The Lexington, which is currently well underway, and Your Housing Group’s Patagonia Place, for which a planning application has recently been submitted.
Darran Lawless, development director at Liverpool Waters part of Peel L&P, said:
“It’s fantastic that the team at Redwing has been able to ensure residents are able to move into these brilliant apartments with incredible views of Liverpool’s waterfront. It’s a real milestone for people to begin moving in to these amazing homes at Princes Dock, demonstrating the significant progress happening across the wider Liverpool Waters scheme.
“We look forward to seeing this part of Princes Dock and the wider scheme progress even further over the coming months and years, helping us to create homes, jobs and a new community, breathing life back into our historic docklands.”
Fiona Coventry, Executive Director of Property at Redwing
“At Redwing we work with a range of partners to provide high quality residential developments where people and communities thrive. Plaza 1821 is one of a number of new developments that we will bring to our customers in the near future.
We are delighted to be part of the Liverpool Waters regeneration project with Plaza 1821, which offers 105 stunning apartments for private rent. Each with outdoor space and spectacular views as well as a range of amenities including, parking, secure bike storage, resident’s lounge and concierge. We will also be announcing an exciting restaurant partner for our ground floor space soon.
Our team are on hand to conduct viewings by appointment for the remaining apartments and we’ve already had fantastic feedback from the first people to move in. We look forward to welcoming more residents into their new homes at Plaza 1821 over the next few weeks.”
The development is managed by Redwing and built by contractors Vermont Construction Group.
As it continues to progress, Liverpool Waters will transform 60 hectares of historic docklands and is the biggest single regeneration project in the history of Liverpool. In total, the development will offer 2,000,000 sq.m of floorspace which will include 9,000 residential homes, 315,000 sq.m. of business space and 53,000 sq.m. of hotel and conference facilities. The waterfront project will also be the home to a new Cruise liner terminal and hotel as well as a new Isle of Man ferry terminal which is currently under construction as well as the proposed location of the new Everton FC stadium.
For more information about Liverpool Waters please visit www.liverpoolwaters.co.uk
or to discover more about Plaza 1821 please visit www.plaza1821.com
Previously on e-architect:
5 July 2019
Plaza 1821 News
Liverpool Waters’ Princes Dock
Design: Hodder and Partners
This week, boutique property agency Redwing Living, was joined by Vermont Construction Group and Peel L&P at Princes Dock, to witness the topping out of the £21 million residential development, Plaza 1821.
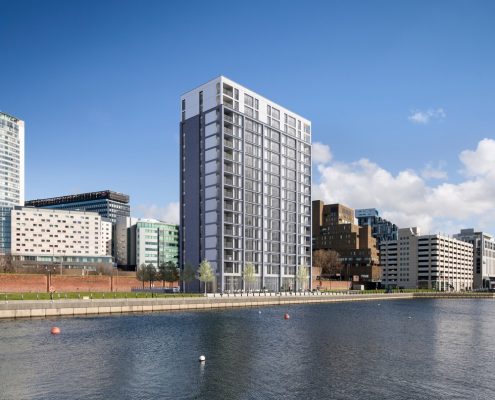
image courtesy of Hodder and Partners / Peel L&P
Liverpool Waters Development News
Liverpool Waters
Liverpool Waters Central Docks News
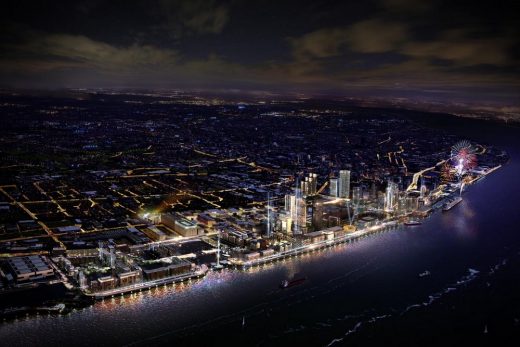
image from architect
Liverpool Waters Central Docks
Location: Regent Road, Liverpool, Merseyside, Northwest England, UK
Liverpool Buildings Selection
Liverpool Architecture Designs – chronological list
Liverpool Waters Tower Building
Liverpool Waters designer : Chapman Taylor Architects
Wirral Waters Masterplan – Pop Up Village Design
Design: OMI Architects
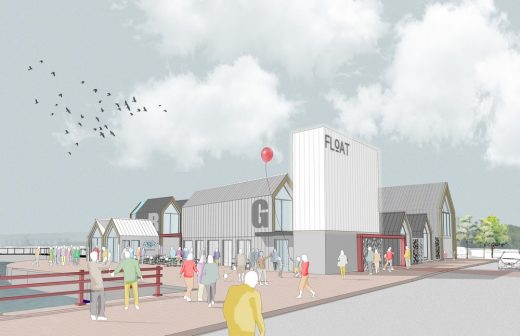
image from architect
Wirral Waters Building
Ovatus Tower Buildings
Design: Hodder+Partners, Architects
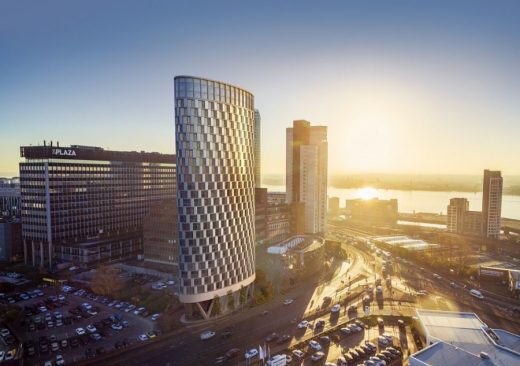
image from architect
Ovatus Tower Buildings
Mann Island Liverpool Waterfront building
Comments / photos for the Plaza 1821 Liverpool Waters Property Development for Peel Holdings page welcome
Website: Liverpool Waters

