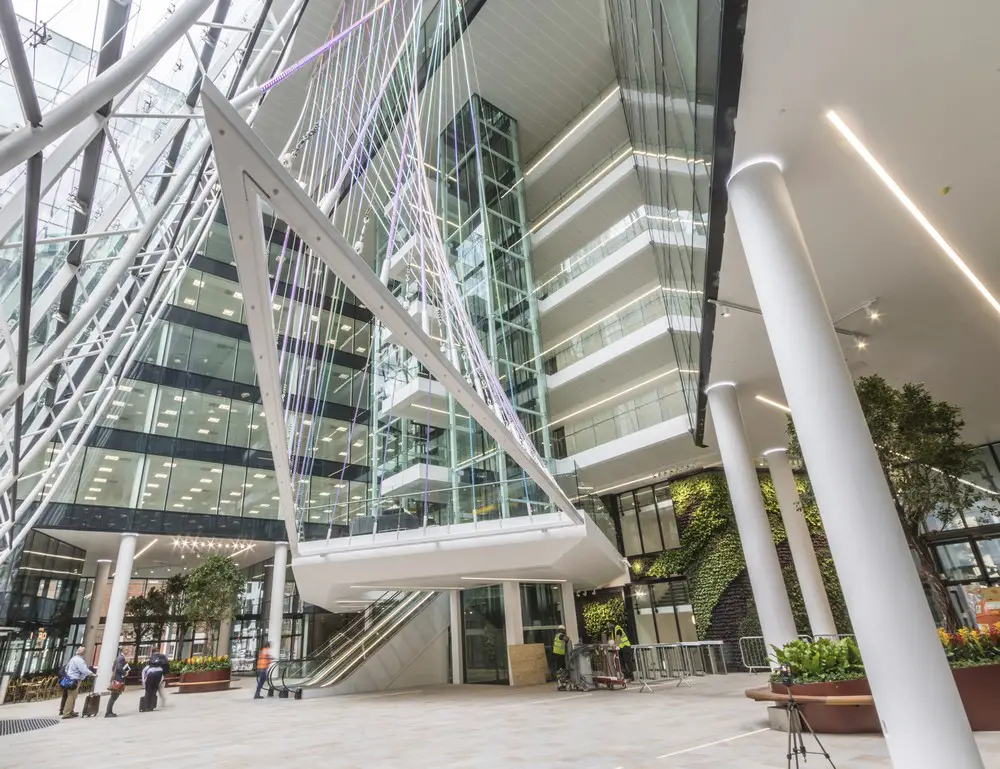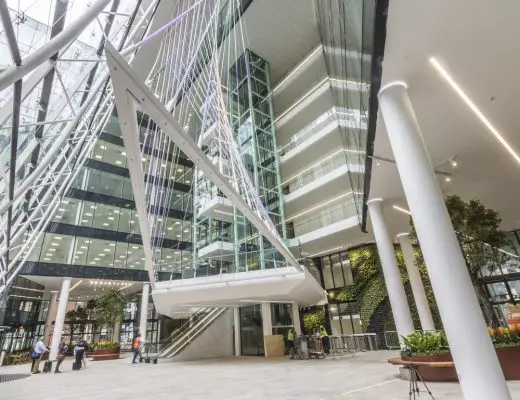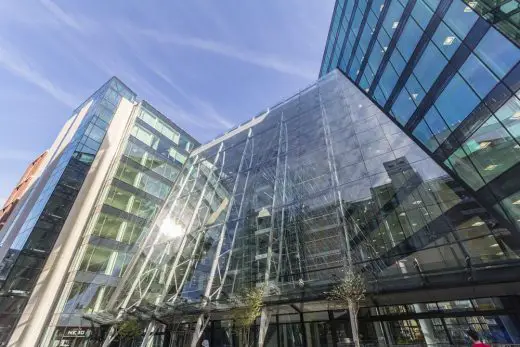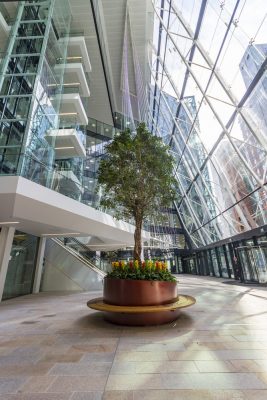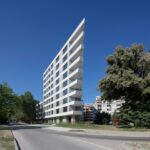Leeds Office building, Sustainable, Architects, Renewable Materials, Developer, Design
Large Sustainable Office Development in Leeds
Ecologically Designed Building in England – design by DLA Design
3 Oct 2017
Environmentally friendly Office Project in Leeds
Architects: DLA Design
Location: Leeds, England, UK
Leeds Development Raises The Bar on Sustainable Office Design
By taking a three stage approach to sustainability – passive, active and renewable – a spectacular new office and leisure complex in Leeds is demonstrating how investing in a highly sustainable and innovative speculative building adds to market value and successfully attracts high-profile tenants keen to champion their own sustainability agenda.
Designed by DLA Design and built by Wates Construction for developers M & G Real Estate and Marrico LLP, the Central Square development comprises 11 and eight-storey buildings which are linked by a large, sloped façade creating an atrium and winter garden. The mixed-use development offers 200,000 ft2 of adaptable office space and also features leisure and retail space, and a sky garden for office tenants.
Guiding the project throughout was the client’s aspiration for a BREEAM Outstanding rating, which was a key driver for the holistic approach to sustainability. It required a truly collaborative effort throughout to ensure such a large and complex building successfully maximised and maintained credits in all categories of the BREEAM assessment wherever possible. Georgie James at Method LLP coordinated all this upon behalf of Marrico LLP
Passive design
The building’s adoption of a three stage approach to sustainability began with the basic building design itself, using the form and the structure of the building to minimise heat loss in winter and heat gain in summer. As part of this passive approach, measures included high levels of airtightness, a well-insulated envelope, natural daylighting and low G-Value glazing with high level of light transmittance. To reduce solar gains on the south, east and west facades, Brise Soleil shading has been installed.
A naturally ventilated winter garden and atrium space is supplied with heat including waste heat from the Syngas CHP (Combined Heat & Power) system to bring the temperature to 10 degree C above external temperature. This allows for better selection of planting within the space and more control over the maintenance and longevity of the planting. Natural ventilation is provided to the atrium area via low level natural opening vents and high level natural vents.
Further passive measures include a highly sustainable location well served by train, local bus and national coach services and extensive provision of cycle storage, showers, changing areas, lockers and dedicated drying space providing core services to all tenants to encourage sustainable travel.
Active Measures
As part of the active measures, a highly efficient plant includes VRF air conditioning systems with CO2 sensors and speed controls, heat recovery and low fan powers. The specified system provides big efficiency and energy saving advantages over older fixed volume/flow HVAC. Sophisticated and efficient building services controls improve building occupants’ comfort.
Water conservation measures include low flush WC’s, waterless urinals, low flow taps and showers, major leak detection and solenoid shut-off valves to WC areas. A water efficient irrigation system has been provided to green walls, planters and green roof areas to minimise potable water use.
High efficiency LED lighting with presence detection and daylight dimming includes an innovative organic response lighting system which provides individual occupant control for each light fitting via an App. This leads to saving considerable energy in-use as well as a significant reduction in recommissioning costs associated with re-zoning to suit particular client needs and layouts.
Renewables
Central Square is the first UK office building to have a low carbon Syngas CHP with high efficiency gas boiler back up, in addition to the highly efficient VRF system. The wood generates gas via gasification and burns in the CHP system as well as providing electricity.
Use of a biomass system in a central city location for speculative offices is considered particularly unusual and innovative resulting in an additional BREEAM Innovation credit being achieved for the use of this technology.
Materials, waste and recycling
The materials strategy aimed to minimise environmental impact, sourcing from suppliers with an environmental management system in place and all timber is FSC certified. Local material and suppliers were used where possible to minimise transport to site, while all internal finishes have very low levels of volatile organics.
The chosen site had an extensive network of contiguous pilings, the legacy of a previous project that had been abandoned due to developer bankruptcy. The team rose to the challenge of reusing these in-situ to form a two level basement.
This resulted in a significant saving in concrete and aggregates (c4000m3), contributing significantly to the achievement of the exemplary level of recycled aggregates used in the project. Choosing to adapt the new design to work with the existing piling layout rather than excavate offer a highly sustainable and innovative approach with a significant saving on material wastage.
An ecological approach
The existing city centre site was an abandoned brownfield site of low ecological value. Internal and external planting including a seven storey green wall within the ground floor winter garden, a green roof, sky garden, planted terraces and an external green wall have enhanced the biodiversity on site considerably.
On-site bird boxes and provision of 10 bat boxes in the local Kirkstall Valley Nature Reserve were additional measures installed on the recommendation of the appointed ecologist, who also worked with the landscape architect and green wall specialists to maximise the increase in ecological value on an otherwise restricted urban site.
Mark Barnes, Managing Partner of Marrico LLP, said: “We appointed architects DLA to design a building that provides large office plates, not available elsewhere in Leeds, and incorporates a vibrant mix of retail and leisure. It is a credit to the whole team that we have achieved BREEAM Outstanding. With innovation at the heart it is the very first speculative office development to have the use of a low carbon gasification combined heat and power (CHP).”
Large Sustainable Office Development in Leeds image / information from DLA Design
Location: Leeds, West Yorkshire, England, UK
Architecture in Yorkshire
Buildings in Leeds
West Yorkshire Architectural Projects
Leeds Architecture Designs – chronological list
Priority Sites, established in 1997, is a joint venture commercial development company between The Royal Bank of Scotland and the government’s national regeneration agency, English Partnerships. It carries out speculative development work across England primarily in areas that have been earmarked for regeneration, some being former coalfield sites.
Sky Digital Centre of Excellence in Leeds
Design: BDG architecture + design, Architects
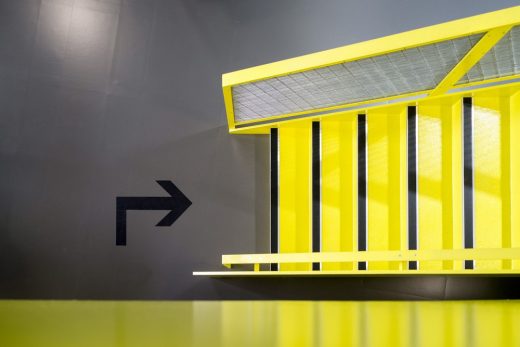
photos © Gareth Gardner
Sky Digital Centre of Excellence in Leeds Building
Tower Works site in Leeds
Design: Jestico + Whiles Architects
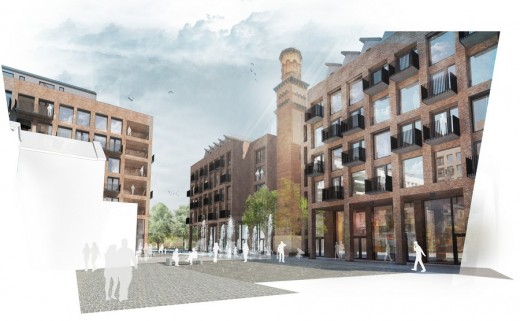
image courtesy of architects
Tower Works site in Leeds
Sheffield Architecture Walking Tours
University of Sheffield Research building
Comments / photos for the Large Sustainable Office Development in Leeds page welcome

