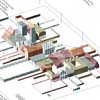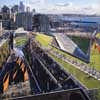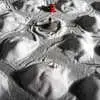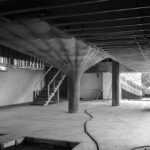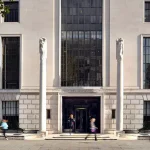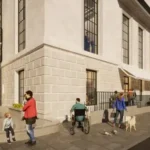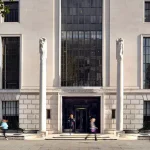UB School of Architecture & Planning Buffalo, New York Design Event, Lecture News, Date
UB School of Architecture & Planning Event : Buffalo, NY
UB School of Architecture & Planning Buffalo Exhibition : Architecture Information
UB School of Architecture & Planning Events 2012
Upcoming Lecture in March
Wednesday, Mar 21
5:30 pm
301 Crosby Hall, UB South Campus
SA&P Lecture: Keller Easterling
California College of the Arts, San Francisco
Lecture Title: Disposition
Question: How can space be information?
Keller Easterling is an architect and writer from New York City and a professor at Yale University. Her book, Enduring Innocence: Global Architecture and its Political Masquerades (MIT, 2005) researches familiar spatial products that have landed in difficult or hyperbolic political situations around the world. A previous book, Organization Space: Landscapes, Highways and Houses in America applies network theory to a discussion of American infrastructure and development formats. A forthcoming book, Extrastatecraft: Global Infrastructure and Political Arts, examines global infrastructure networks as a medium of polity.
Recent Lecture in March
Wednesday, Mar 7
5:30 pm
301 Crosby Hall, UB South Campus
SA&P Lecture: David Gissen
California College of the Arts, San Francisco
Lecture Title: Maintenance Environments
Question: What does the historicization of space and objects look and feel like?
David Gissen is the author of the book, Subnature: Architecture’s Other Environments, and editor of the “Territory” issue of AD. His work explores novel conceptions of nature within architecture and the foundations for experimental forms of historical inquiry. He is an associate professor and coordinator of history and theory in the Division of Architecture, California College of the Arts.
Lecture in February
Feb 22
301 Crosby Hall, UB South Campus
MARIA-PAZ GUTIERREZ
Assistant Professor, Department of Architecture, University of California, Berkeley.
Founder/director BIOMS research group
Lecture Title: Transformative Research/Research Transformations
Question: What makes research innovation in design sustained?
Paz Gutierrez is an architect, researcher, inventor, and assistant professor at UC Berkeley. In 2008 she founded BIOMS, an interdisciplinary research group at UC Berkeley that intersects architecture, engineering, and sciences to develop self-regulated building systems. BIOMS’ research is supported by the US-National Science Foundation, DOE, and EPA. Gutierrez is the recipient of the prestigious 2010 NSF-EFRI SEED award and the 2011 Bentley Educator of the Year Award in recognition of her interdisciplinary research innovation. Her recent design prizes include the Blue Award 2009 First Prize (sustainable buildings-supervisor), and the 2011Evolo Skyscraper Competition Finalist. Gutierrez is a 2011 Fulbright Nexus Scholar and was recently appointed as Senior Fellow of ECPA by the US Dept. of State.
UB School of Architecture & Planning Competition News
Two members of the young faculty just won the competition that relates to the design/redesign of strip malls. It was organiszed by the City-Region Studies Centre at the University of Alberta.
The design was submitted by Georgios Rafailidis and Stephanie Davidson.
Free Zoning from Georg Rafailidis:
Free Zoning Film on Vimeo
Prior to coming to join the faculty they both worked in Europe. (Georg is German and Stephanie Canadian.)
The competition organizers posted the entry here:
http://www.strip-appeal.com/?project=free-zoning
UB School of Architecture & Planning Events 2012
Upcoming Lectures in February
Matthew Dalbey
Feb 14
Maria-Paz Gutierrez
Feb 22
UB School of Architecture & Planning News
Dean Robert G. Shibley Tapped to Lead Design Competition for New Medical School Building Downtown
Dean Robert G. Shibley, as UB’s campus architect, will oversee a competition to select the design team for the new $375 million UB School of Medicine and Biomedical Sciences downtown. Design presentations will take place in March 2012 at the Darwin D. Martin House in Buffalo.
UB School of Architecture & Planning Events – Archive from 2012
UB SA&P Relocation Lecture Series : Curt Gambetta
8 Feb 5.30pm
UB SCHOOL OF ARCHITECTURE AND PLANNING SPRING 2012 RELOCATION LECTURE SERIES
301 Crosby Hall, UB South Campus
CURT GAMBETTA
Peter Reyner Banham Lecture
Lecture title: From Exodus to Attachment: Waste Infrastructure and the Architecture of Public Life
Question: How can architectural research be an act of design? What politics can it generate outside of architecture to shape new forms of public life?
Curt Gambetta is the Peter Reyner Banham Fellow for 2011-12. Since 2003, he has been moderator of the Urban Study Group mailing list for the Sarai program in Delhi, India, where he was also a resident between 2002 and 2005. He graduated with a B.A. in Political Science from Vassar College in 2002. In 2009, he received his M.Arch from Rice University, and was subsequently the coordinator of publications and events at the Rice School of Architecture prior to joining the faculty at UB in 2010. His research focuses on the material history of architecture in 20th century India, as well as the public life of infrastructure—with a particular focus on waste. He is currently editing, with Ritajyoti Bandyopadhyay, a forthcoming issue of the Indian journal, Seminar, entitled “The Future of the Street,” and is teaching a year-long seminar about waste infrastructure and methods of research as part of the Banham Fellowship.
UB SA&P Relocation Lecture Series : Heather Roberge
25 Jan 5.30pm
UB SCHOOL OF ARCHITECTURE AND PLANNING SPRING 2012 RELOCATION LECTURE SERIES
301 Crosby Hall, UB South Campus
HEATHER ROBERGE, MURMUR
“Sheet Logics”
Question: “What new roles do material and geometry play in contemporary design culture?”
Heather Roberge is a practicing architect and professor in UCLA’s Department of Architecture & Urban Design, where she directs the undergraduate program in Architectural Studies and teaches graduate courses in design and digital fabrication. She is also the founder and principal of Murmur, a practice that focuses on the effective implications of contemporary surfaces with particular interest in formal and material experimentation that engages the senses. Her work has received numerous design awards and has been included in A+U, Praxis, Metropolis, I.D., Japan Esquire, Architectural Record 2, Log, 306090, Form Magazine, The New York Times and The Los Angeles Times, Softspace, Crib Sheets and Digital Fabrications: Architectural and Material Techniques among others.
In 2006, as co-founder of Gnuform, she participated in MOMA’s Young Architects Program with the submission of a project titled “Purple Haze” and was included in the Bejing Biennial, “Emerging Talents: Emerging Technologies.” Her work has been displayed in exhibitions including “Gnuform: Hairstyle,” “Patterns: Cases in Synthetic Intelligence,” “Temporalism,” and “Matters of Sensation.” Prior to co-founding Gnuform, Roberge worked at Hellmuth, Obata + Kassabaum, Davis Brody Bond, Architecture Research Office, and Eisenman Architects.
UB School of Architecture & Planning Events 2011
UB SA&P Bethune Lecture: Mabel O. Wilson
16 Nov 5.30pm
The last lecture for the fall semester series will take place this Wednesday, November 16, at 5:30 p.m. in 301 Crosby Hall. A reception will be held for Ms. Wilson following the lecture in the Health Sciences Library, 165 Abbott Hall on UB’s South Campus (adjacent to Crosby Hall). The reception will feature an exhibition, “Portraits of Progress: Expanding the Historical Narrative,” highlighting the role played by Buffalo’s African American community in the 1901 Pan American Exposition.
“Progress and Prospects: Black Americans in the World of Fairs and Museums”
How did black Americans utilize world’s fairs to craft spaces where they could envision their future, think about their past, and protest their exclusion from their rights as American citizens?
Mabel O. Wilson, an award-winning designer and scholar, is associate professor in the Columbia University Graduate School of Architecture, Planning and Preservation, where she directs the program for advanced architectural research. She also heads the Historically Black Colleges and Universities (HBCU) Design Leadership Project. Her multidisciplinary practice involves the fields of architecture, visual cultural analysis and cultural history and her collaborative design practices, KW and Studio 6Ten, have produced speculative and built projects that have been shown at a number of national and international venues. Her practice has been a competition finalist for several important cultural institutions, including lower Manhattan’s African Burial Ground Memorial and the Smithsonian’s National Museum for African American History and Culture (with Diller Scofidio +Renfro). Her essays have been published in many journals and in books on critical geography, cultural memory, art and architecture and Wilson is currently at work on the book “Progress and Prospects – Black Americans and the World of Fairs and Museums.”
Website: http://www.arch.columbia.edu/users/mow6columbiaedu
Lecture + reception free & open to the public. AIA Continuing Education credits are available.
Lecture sponsored by: AIA Buffalo/WNY; UB Gender Institute; University Libraries
UB SA&P Lecture : Annie Han
2 Nov 5.30pm
The next lecture in this year’s lecture series will be Annie Han of Lead Pencil Studio. Her lecture is entitled, “Introducing Uncertainty.” As part of the year’s theme “Relocation” on new areas and frontiers of research in the built environment, and in keeping with our format of a yearlong symposium, Han asks: How can architecture leverage conditions of indeterminacy, incompleteness and inconsistency to create new branches of inquiry?
Korean born Annie Han and US born Daniel Mihalyo have been collaborating as Lead Pencil Studio since 1997 working in the area of installation architecture and fine art projects at the architectural scale. With a professional degree in architecture and training in ceramics, photography, sculpture and drawing, Han and Mihalyo explore spatial conditions in the built environment and the properties within architecture that influence human behavior.
Their artwork and installations have been exhibited at the Henry Art Museum, San Francisco Museum of Modern Art, Boise Art Museum, Weatherspoon Art Museum, Temple Gallery, Emily Carr Institute of Art & Design, Exploratorium Museum, the American Academy in Rome, Scottsdale Museum of Contemporary Art, Center on Contemporary Art, Lawrimore Project, Aqua Miami and the Prague Quadrennial.
They are recipients of the Founder’s Rome Prize for Architecture 2007/2008, Architecture League of NY Emerging Voice 2006 and Van Alen Institute New York Prize 2010. Awards and residencies include the Creative Capital Foundation, Artist Trust Fellowship, MacDowell Colony, Headlands Center for the Arts and Center for Land Use Interpretation. http://www.leadpencilstudio.com/main
This lecture will take place Wednesday, November 2 at 5:30pm in Crosby Hall room 301.
Lectures are free and open to the public.
UB SA&P Lecture : Martin Bechthold
26 Oct
Martin Bechthold is the next speaker in the UB SA&P Lecture Series this Wednesday, October 26, at 5:30 p.m. in 301 Crosby Hall. He will speak on “Microcosms: Design Experiments.” As part of our year-long symposium on the theme of Relocation, Bechthold poses the question, “How would you describe the difference between design and design research?”
Martin Bechthold is Professor of Architectural Technology, Co-Director of the Master in Design Studies Program, Director of the GSD fabrication labs, and Director of the interdepartmental GSD Technology Platform. Bechthold heads the Design Robotics Group, a research unit focused on robotic and other computerized fabrication. Bechthold currently teaches courses in building structures and technology with a focus on the relationship between design, innovative construction and fabrication methods, lightweight structures, and new materials.
Bechthold received a “Diplom-Ingenieur” degree in architecture from the Rheinisch-Westfalische Technische Hochschule in Aachen, Germany, and a Doctor of Design Degree from the Harvard Graduate School of Design. More recently he co-founded MM-design, a firm engaged in product design, architecture and structural consulting. Bechthold’s research primarily deals with computer-aided design and manufacturing applications in architecture, with a current focus on structural systems, construction automation, and robotics. His work on the design and fabrication of surface structures has won several awards.
UB SA&P Martell Lecture : Philippe Rahm
12 Oct
The Martell Lecture, as part of the UB SA&P Fall Lecture Series, will be given by Philippe Rahm (McHale Fellow) on Wednesday, October 12, at 5:30 p.m. in 301 Crosby Hall. He will talk about his recent work.
Philippe Rahm is principal in Philippe Rahm architects, based in Paris. His work is said to “extend the field of architecture from the physiological to the meteorological” perhaps because he studies the implications of climate conditions for architectural spaces, and is internationally recognized for his sustainability ethos. Rahm addresses such issues as energy consumption and natural resources, limiting humanity’s control of the environment, the search for renewable resources, and the optimal means to employ them. He represented Switzerland in the 8th Architectural Venice Biennale in 2009, was nominated for China’s Ordos Prize 2010 and in 2008 for Russia’s International Chernikhov Prize. He has taught at major architectural institutions in Denmark, Switzerland and Norway and begins teaching at Princeton University this semester. His work has been exhibited widely in distinguished venues in Canada, the US and Europe. Website: http://www.philipperahm.com/data/
The McHale Fellowship was endowed in 2000 by Magda Cordell McHale to support design work that involves speculation on the impact of new technologies on architecture. A member of the UB architecture faculty from 1978 to 1999, McHale was a founding member, with her husband John McHale, of Britain’s pioneering and very influential Independent Group.
The Martell Lecture was founded by the Martell Endowment in 2005 with a gift from Christopher Michael Martell, who holds a bachelors’ degree and a master’s degree from the UB School of Architecture and Planning, and his wife, Sally. The endowment supports a program to bring architects of international significance to the school to work with graduate students and present an annual school-wide lecture.
UB SA&P Lecture : John Peterson
5 Oct
John Peterson will give the next lecture in the SA&P Fall Lecture series on October 5, 2011, at 5:30 p.m. in 301 Crosby Hall. The title of his lecture is “Architecture and Outcomes: An Uncomfortable Relationship.” As part of our year-long symposium on the theme of Relocation, Peterson poses the question, “Is experimentation in client-free environments an effective vehicle to develop relevant solutions?”
John Peterson, AIA, is the award-winning founder and president of Public Architecture, which, since 2002, has put architectural resources to work in service to the public interest. He also is principal of Peterson Architects, San Francisco, which has produced a great deal of pro bono work for art institutions, city agencies, community development corporations, social service agencies and other non-profit organizations. He is a member of the San Francisco Green Vision Council and Open Space Task Force has received many citations from the AIA including its 2009 Designer of the Year Award with former Public Architecture Executive Director John Cary. Website: http://www.petersonarch.com/
Vertical Constructions
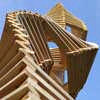
photograph from UB
Vertical Constructions, Griffis Sculpture Park, East Otto, NY, USA
Before and Beyond : Architecture and the User
This two-day international symposium explores the question of how architecture and urban design deal with matters of use. Rapid urbanization and the development of mass culture over the past century have only exacerbated the fascination with architecture’s “dark side:” the unknowable universe of its consumption and everyday use. If there is one figure that has functioned as the principal way of addressing both what informs and succeeds the controllable process of architectural production, it is that of the user. This innocuous category has been crucial to a number of emerging paradigms, from participatory planning and post-occupancy studies to populism, programming, and interaction design. Despite its centrality, it remains unclear how exactly the notion of the user has shaped the stakes of architecture across the modern and the postmodern.
With contemporary concerns of sustainability in a growing urban world, user-centered design delivers new promises for architecture’s social agency, from urban interventions in the favelas of Caracas to the renovation of public housing in the suburbs of Paris. Against the prevailing idea that such agendas threaten to usurp the discipline’s formal potentials, this symposium asks instead how the user has been a critical source of invention over the past century, prompting us to reconfigure the processes and premises of design.
6 + 7 Apr 2011
Crosby Hall Room 301
Department of Architecture
3435 Main Street
Buffalo, NY 14214-3087
Phone: 716-829-3486
This event is free of charge and open to the public. Organized by Kenny Cupers, Reyner Banham Fellow 2010-2011. Hosted by the Department of Architecture, School of Architecture and Planning, SUNY Buffalo.
Schedule
WEDNESDAY 6 APRIL 2011
1.15pm: Introductions
Robert Shibley
Kenny Cupers
2pm – 4.30pm: FIELDS:
Spatial and Disciplinary Framings of the User
Sheila Crane (University of Virginia)
Embracing Ambiguity: Roland Simounet and the Franco-Algerian Habitat
Barbara Penner (University College London)
Redesigning Taboos: Ergonomics, Alexander Kira, and The Bathroom
Omar Khan (University at Buffalo)
Users and Performers: The Cybernetics of Participation
Mariana Mogilevich (Harvard University)
Opening the City: Landscape and Participation in 1960s New York
Moderator: Zeynep Çelik Alexander (University of Toronto)
5.30pm: Keynote Lecture
Teddy Cruz
THURSDAY 7 APRIL 2011
9.45am: Introduction
10am – 12.30pm: COLLECTIVES:
Users and Society
Lukasz Stanek (ETH Zurich)
Henri Lefebvre: For and Against the “User”
Hadas Steiner (University at Buffalo)
The Expanded Field
Max Hirsh (Harvard University)
Intelligentsia Design: The Synthetic Potential of the Contextual Plattenbau
Joy Knoblauch (Princeton University)
Tailoring Architecture to its Audience: Mass Institutions at Berkeley,
1966-67
Moderator: Jonathan Massey (Syracuse University)
2pm – 4.30pm: PRACTICES:
Transformative and Resistive Use(r)s
Mark Shepard (University at Buffalo)
Reconfiguring the User in Architecture and Interaction Design
Sophie Handler (University College London)
The Resistant Retrofit: Mis-User Interventions for Older Age
Georg Rafailidis (University at Buffalo)
Generous Architecture
Karen Franck (New Jersey Institute of Technology)
Reflections on the Concept of Use
Moderator: Jordan Geiger (University at Buffalo)
5pm: Public Discussion
Empowering Users, Empowering Architecture?
6pm: Keynote Lecture
Jeremy Till: Will the Real User Please Stand Up?
6 Apr / 301 Crosby Hall @ 5:30 pm
Clarkson Chair in Architecture
Teddy Cruz, the 2011 Clarkson Chair in Architecture, established Estudio Teddy Cruz at the border between San Diego, California, and Tijuana, Mexico, in 2000. His projects primarily engage the micro scale of the neighborhood, transforming it into the urban laboratory of the 21st century.
Estudio Teddy Cruz has been recognized internationally, including the prestigious Rome Prize in Architecture and the inaugural James Stirling Memorial Lecture On The City Prize, awarded by the Canadian Center of Architecture and the London School of Economics and was selected to represent the U. S. in the 2008 Venice Architecture Biennial.
The work of Estudio Teddy Cruz has been published widely, including The New York Times, Progressive Architecture, AR, and the The Los Angeles Times. Cruz received the Robert Taylor Teaching Award from the ACSA and is currently a professor in public culture and urbanism in the Visual Arts Department at University of California, San Diego, where he co-founded CUE (Center for Urban Ecologies) with Kyong Park.
UB School of Architecture & Planning – Recent Events 2011
Mar 30 / Hutch Tech Institute @ 5:30 pm
JAMMAL Lecture
Christine Bae’s work focuses on the intersection of planning for diverse communities, sustainable urbanization, and environmental justice. She has ten years of experience as a planning consultant, having recently worked on the environmental impact review for a new Learning Resource Center.
Harry W. Richardson has taught at USC for over 30 years. His research interests are urban and regional economics, and international planning and development. His current research includes themes such as changes in metropolitan spatial structure, urban travel behavior, and economic impact methodologies.
Together Bae and Richardson have researched and written many books and research papers on these urban issues, including Urban Sprawl in Western Europe and the United States, The Evaluation of Growth Management Programs in the United States, and The Impacts of Globalization on Urban Development.
Mar 25 / Hutch Tech Institute @ 5:00 pm
AIAS Lecture
Formed in 2005 by Tue Hesselberg Foged and Sinus Lynge, Effekt – a firm located in Copenhagen, Denmark – has been working on large scale city development, design, architecture, urban management, research, and exhibitions. Hasselberg Foged received his architectural education at Aarhus School of Architecture.
Effekt’s designs focus on the retention of explorative and playful attitudes into seriousness. Such attitudes include curiosity, creativity, humor, joy, imagination and wonder. Their work has been exhibited across Europe and Asia and has won numerous prizes for project such as the Gellerup Vision and the Music Plaza in Denmark, the Alto Monte Cristo in Nicaragua, and the 2006 Venice Biennale.
Co-sponsored by the American Institute of Architecture Students. AIA continuing education credits available.
School of Architecture & Planning Hayes Hall 3435 Main Street Buffalo NY 14214
Recent UB School of Architecture & Planning Buffalo Event:
23 Feb / 301 Crosby Hall
Sydney Gross Memorial Lecture
Marion Weiss, Graham Professor of Architecture at UPenn, and Michael A. Manfredi, a Fellow of the American Institute of Architects, co-founded Weiss/Manfredi based in New York City. The firm is known for their integration of architecture, art, infrastructure, and landscape design. They received the Academy Award in Architecture and were named North America’s “Emerging Voices” by the Architectural League of New York.
Their award-winning projects include Seattle’s Olympic Sculpture Park (photo above), Bernard College’s Diana Center and Toronto’s Lower Don Lands. These projects, along with others, have been featured in numerous publications including Architect, Metropolis, Dwell, and The New York Times.
Co-sponsored by the Sydney Gross Memorial Fund. AIA Continuing Education Credits are available.
UB School of Architecture & Planning Events 2010
Olmsted’s Blank Snow
Dec 23, 2010
Nov 30, 2010
Snow Show Buffalo
Sergio López-Piñeiro, the University at Buffalo architect, will complete a months-long landscaping project using a single material commonly associated with Buffalo: snow.
Specifically, López-Piñeiro will partner with the Buffalo Olmsted Parks Conservancy to plow the snow in the parking lot of Buffalo’s Front Park into 15 giant mounds, festooning the wind-chilled pavement with a pattern of oversized polka dots.
YouTube video of Olmsted’s Blank Snow:
Blank Snow film on Vimeo
López-Piñeiro hopes that by February, each white hillock will be about 42 feet wide and 7 feet high: Snow Show Buffalo – further information
Bethune Lecture
Postponed – was due to take place Dec 1, 2010
Annual lecture – was to be given by Jeanne Gang, ounder and president of Studio Gang Architects and the lead designer of downtown Chicago’s iconic Aqua Tower.
Louis Bethune was an architect in Buffalo and the first woman to be admitted to the American Institute of Architects.
Greatbatch Pavilion
Nov 19, 2010
Patkau Architects’ design for six small, efficient cottages proposed for the grounds of the Western Pennsylvania Conservancy’s nature preserve will support the various residential, educational programs offered by the Fallingwater Institute. This design competition was the first that Fallingwater has sponsored for construction of new buildings on-site.
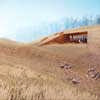
image from FD
Architect John Patkau, Fallingwater Director Lynda Waggoner and Heinz Architectural Center Curator Raymund Ryan will discuss the cottage competition and winning design, exploring ideas related to Wright buildings and new adjacencies, sustainable design, Fallingwater and its impact on new architecture today.
School of Architecture &Planning
Hayes Hall 3435 Main Street Buffalo NY 14214
News update from UB School of Architecture & Planning Buffalo
UB School of Architecture & Planning – Past Events, 2010
Thesis Exhibit in Hayes Hall
Venue: UB Hayes Hall Lobby Gallery
May 17 – Aug 13, 2010
LINES OF FABRICATION – Thesis by Nate Cornman
Lines of Fabrication is a project that explores and challenges the role of a drawing in the process of fabricating an architectural design. Typically a drawing serves as a representational guide that is subsequently interpreted by a fabricator in order to realize the intended design. This process provides an indirect method of transmitting information and often causes information to become lost or distorted. However, CNC machines provide possibilities for new methods of fabrication. This study explores those possibilities by examining the way data is directly transmitted from drawings to CNC machines and how the lines of a drawing can contain embedded information that guides the process of fabrication.
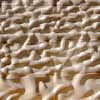
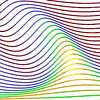
images from UB School, Buffalo
This thesis project was created by a graduate student enrolled in the architecture program at UB’s School of Architecture and Planning. Nate Cornman graduated from the undergraduate program at UB in 2007 after leading a team of students who worked in New Orleans following Hurricane Katrina. Subsequently, he worked in practice in South Carolina before enrolling in the M.Arch. program at UB.
UB School of Architecture & Planning
Hayes Hall, 3435 Main Street, UB School of Architecture and Planning, Buffalo, NY 14214, USA
Canadian Wood Lectures at UB School
Mar 31, 2010
Venue : 301 Crosby HallBrigitte Shim, a founder of Shim-Sutcliffe and professor at the University of Toronto, has received the 2006 Wood Design Award and two Governor General Medals for Architecture.
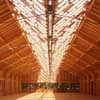
image from UB School, Buffalo
Mario Saia works in practice in Montreal and was awarded the Royal Architectural Institute of Canada’s Gold Medal in 2007 as well as two Governor General Medals in Architecture.
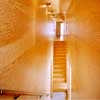
image from UB School, Buffalo
Richard Kroeker, a professor of architecture at Dalhousie University, is principal of Richard Kroeker Design. He is the recipient of the 2008 Erich Schelling Foundation Medal.
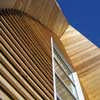
image from UB School, Buffalo
The Canadian Wood Lectures are supported by the Buffalo Office of the Canadian Consulate General of Canada and the Canadian Council of Forest Ministers.
UB School of Architecture & Planning
Hayes Hall 3435 Main Street Buffalo NY 14214
Canadian Wood images / information from UB School of Architecture & Planning
Location: Buffalo, New York, USA
UB School of Architecture & Planning – Other Events
22 Mar – 2 Apr 2010
Hayes Hall Lobby Gallery
FRESHMAN STUDIO EXHIBIT
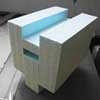
image from UB School, Buffalo
Exhibition of drawings + models developed by students in the freshman studio of UB’s architecture program.
Cornell University School of Architecture, Art & Planning, Ithaca, New York State
Design: Rem Koolhaas Architect / OMA
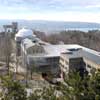
Cornell University Milstein Hall photo : OMA
Cornell University School of Architecture
Comments / photos for the UB School of Architecture & Planning Event page welcome

