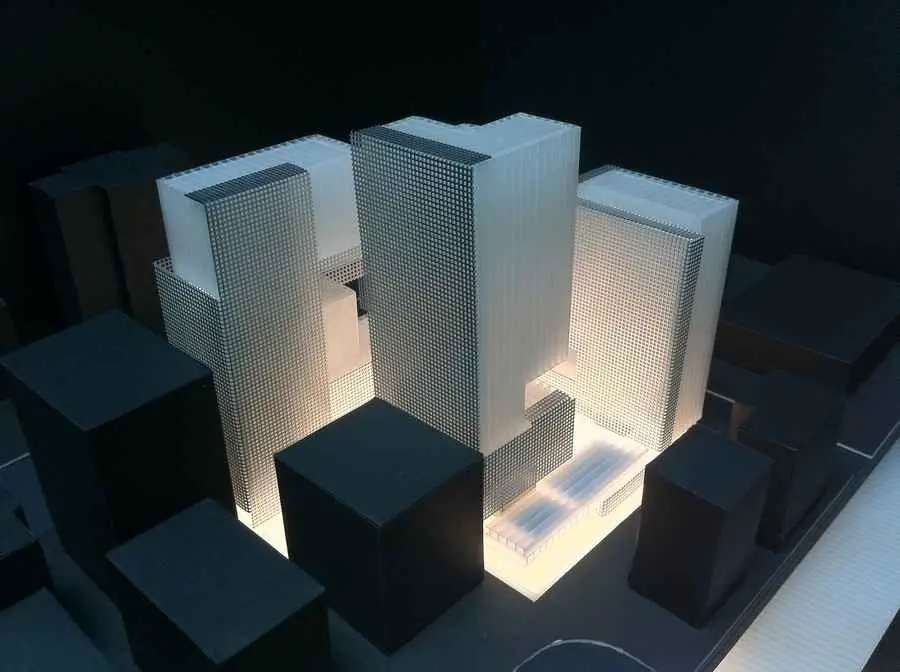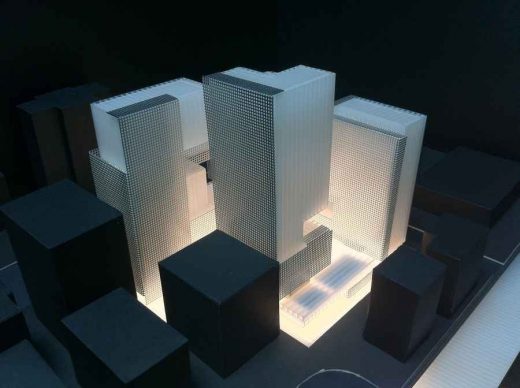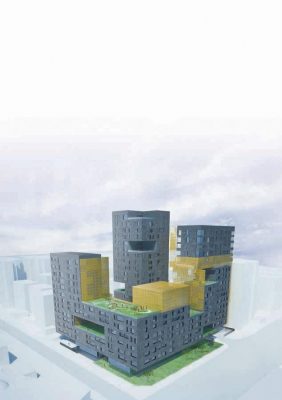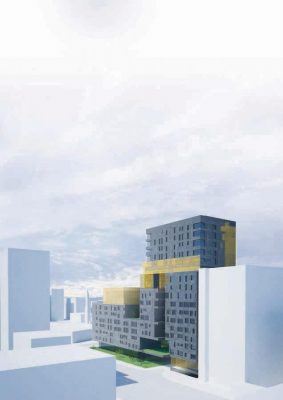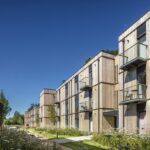Wafra Living Kuwait, Kuwaiti Residential Complex, Conteporary Property, Building, Housing Architect
Wafra Living : Kuwait Residential Building
Kuwaiti Residential Development, Middle East housing design by AGi architects
25 Nov 2021
Wafra Living, high-rise private residences
Design: AGi architects
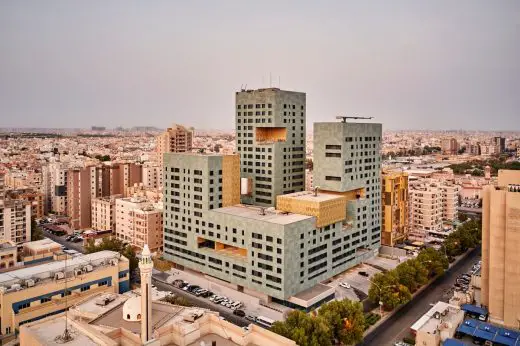
photo : Mohammad Taqi Ashkanani
Wafra Living Jabriya Residential Building
26 Apr 2012
Wafra Living Kuwait
Design: AGi architects
Wafra Living, high-rise private residences
The Wafra Living residential complex is 42,000 m2, offering three categories of rented apartments. The difference between them lies from the quality of finishes, type of facilities and their size. This type of exclusivity allows for a greater return on investment while at the same time breaking down the scale of the complex making it more personal to the individual resident.
It is in this experience that AGi architects aim to create a quality environment that differs from other residential developments in Kuwait, and is based on both international and regional cultural influences. To achieve this, the conception of a distinct “landmark” and identity for Wafra Living has been pursued as one of the principal objectives.
The design for Wafra Living complex consists of a high rise building set back from the street and an L-shaped building defining the street edge, conceived to maximize privacy within the community, whilst providing ample natural light and usable indoor and outdoor common spaces. Cuts have been made in the front building in order to provide better views for the lower floor apartments in the back tower.
The proposal combines at different levels domestic and collective scales, private and public, within the complex, whilst at the same time traces the way to merge in the neighborhood by offering part of the ground floor level (where the pedestrian and car access are) to community life through the retail facilities included. At level +6.00 m is created a “High Square”, a community space for the tenants to enjoy sports or any other leisure activities in a more private environment.
A “veil” climbs the façade as an occupiable layer that conceals the various service spaces within the apartments that do not directly relate to the public. It also hosts the fire escape stairs, separated away from the cores to be placed in this secondary circulation layer that faces the inner courtyard of the complex.
MIPIM AR Future Projects Awards
The MIPIM Architectural Review Future Projects Awards are for unbuilt or incomplete projects spanning across eight categories. The awards have been running since 2002 and take place at MIPIM, the international property market, which attracted over 20,000 delegates to Cannes between 6-9 March, 2012.
With a strong focus on creativity, these awards are a chance to showcase schemes that are examples of fine architecture, but have also responded to the client’s development brief, and considered the way in which they will impact and contribute to the community around them.
Wafra Living Kuwait images / information from AGi architects
Location: Kuwait
New Kuwait Architecture
Contemporary Kuwait Architectural Selection
Kuwaiti Architecture Designs – chronological list
Latest Kuwaiti house design by AGi architects:
Mop House
AGi architects
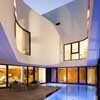
picture : Nelson Garrido
New House in Kuwait
A recent Kuwaiti house design by AGi architects:
Secret House
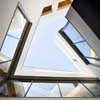
picture : Nelson Garrido
Secret House Kuwait
Another Kuwaiti house design by AGi architects:
Black & White Houses
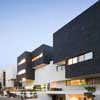
picture : Nelson Garrido
Black & White House
Another Kuwait Building design by AGi architects:
Al-Farwania & Al-Jahra Court Complex
Design: AGi architects
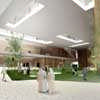
picture from architectural office
Kuwaiti Court Complex
Kuwait International Airport Building News
Design: Foster + Partners
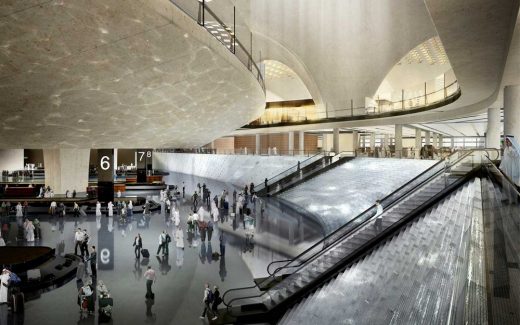
image : Foster + Partners
Kuwait International Airport
Kuwait Cultural Centre Building
Design: BDP, architects
Kuwait Cultural Centre
Comments / photos for the Wafra Living Kuwait – Kuwaiti Residential Development page welcome

