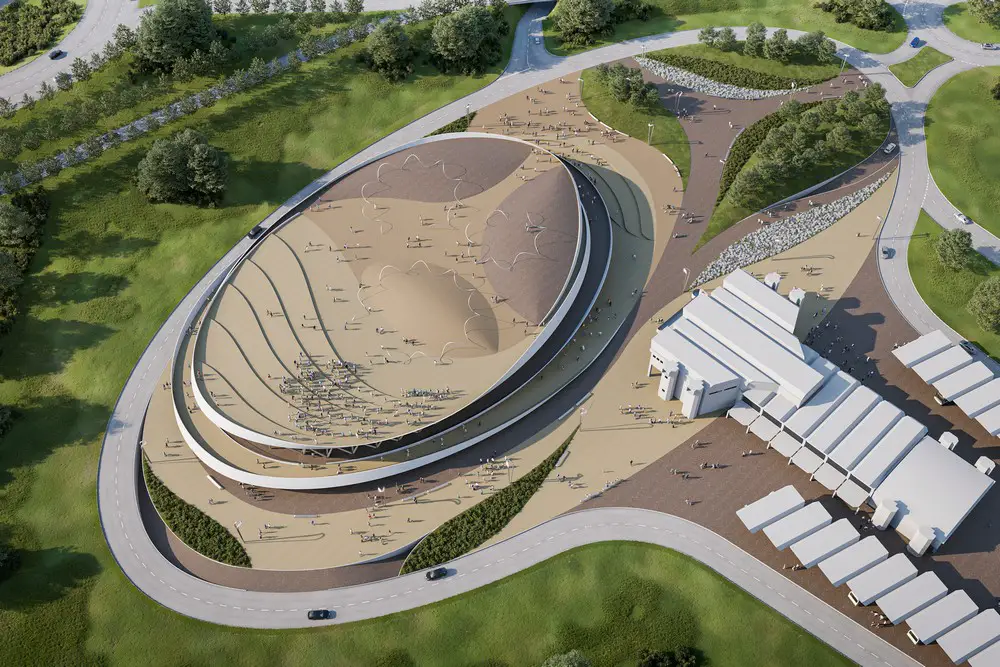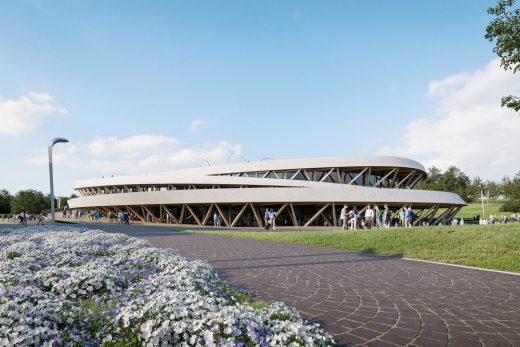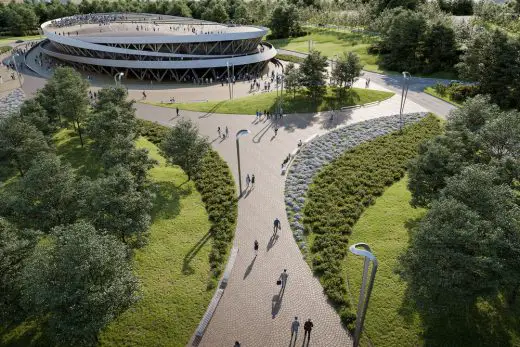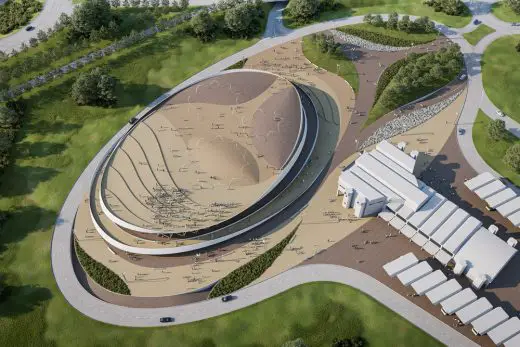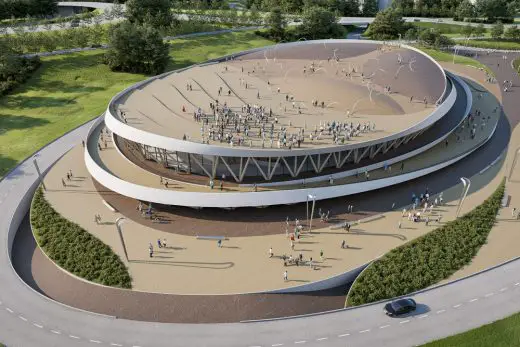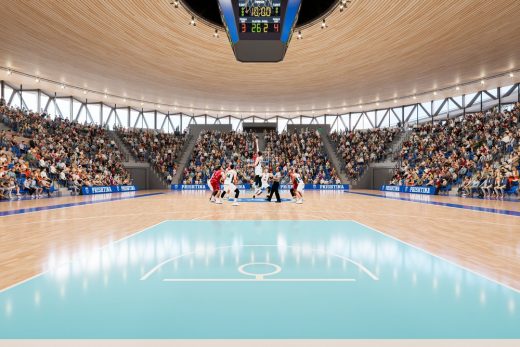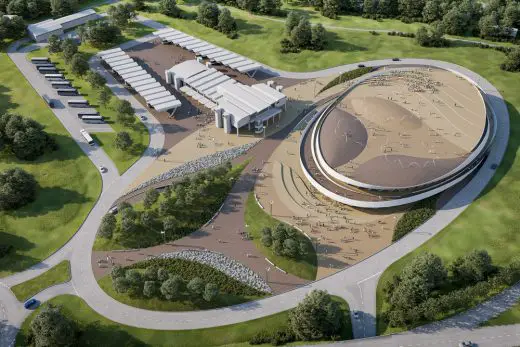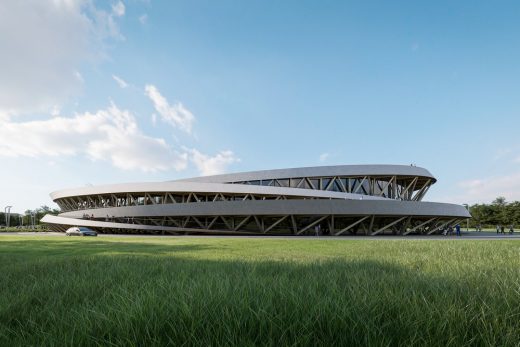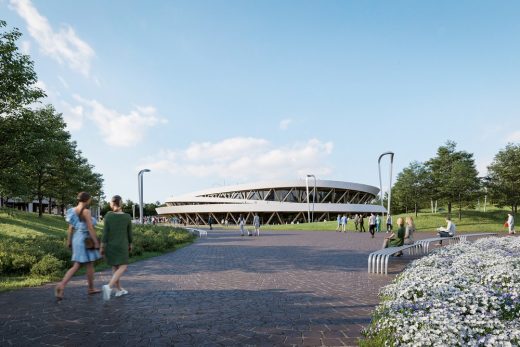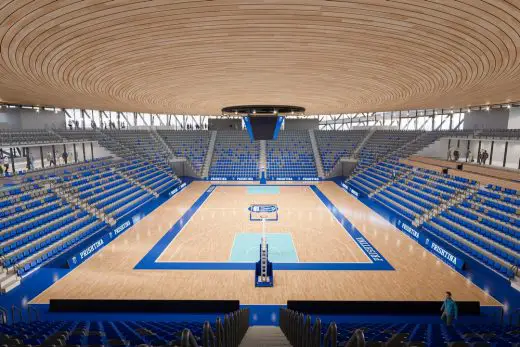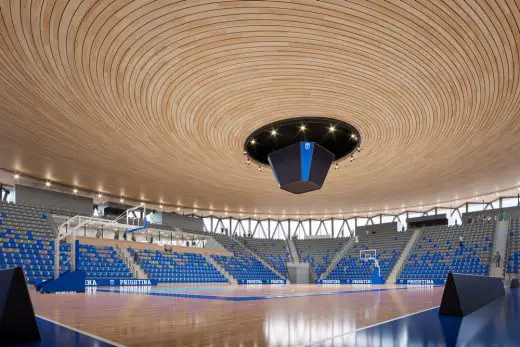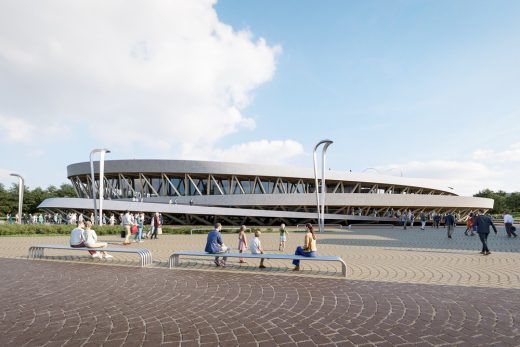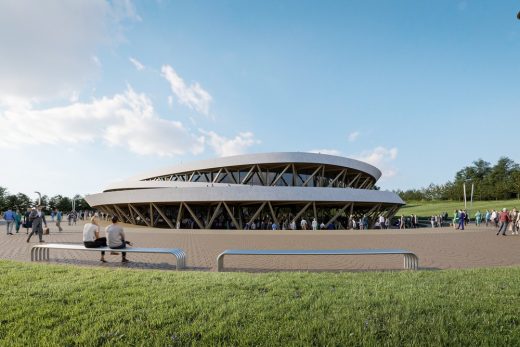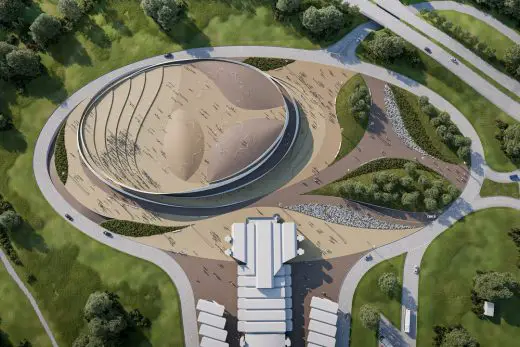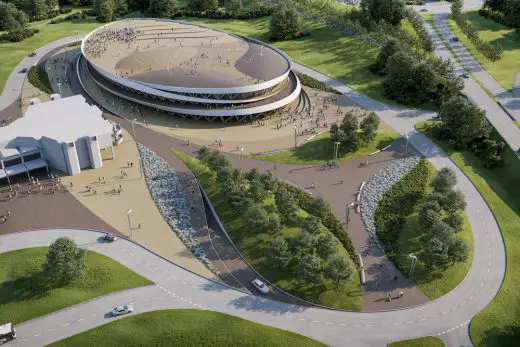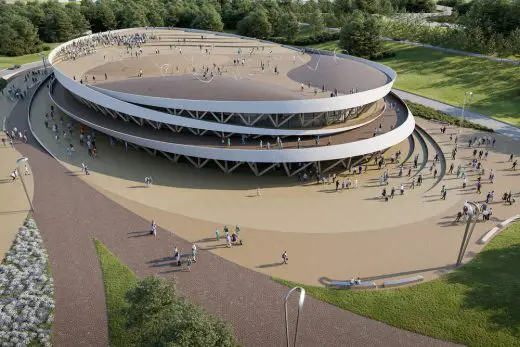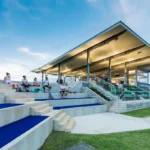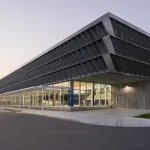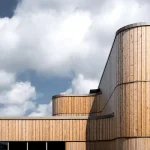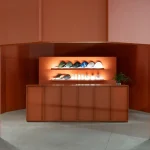Prishtina Sports Hall, Kosovo Building Development, European Contemporary Leisure Center, Architecture Images
Prishtina Sports Hall in Kosovo
23 Sep 2021
Design: ENOTA & OUD+ Architects
Location: Pristina, Kosovo
Prishtina Sports Hall
The new Sports Hall is situated next to an existing bus station which represents a recognizable landmark in the larger urban area of Prishtina. Particularly noticeable is the elliptical traffic loop that runs around the bus station and defines the larger urban context. The proposal for the new sports hall maintains this relationship by positioning the building inside the elliptical traffic loop which maintains the bus station as the focus of the space.
The hall is positioned on the northeast corner which preserves the largest possible area for a public plaza that is a multi-purpose outdoor space used by the neighboring communities of Kalabria and Dardania. The entire public plaza is free from vehicular traffic. The organic design of various paved and green areas gives the space a recognizable character which facilitates user interaction. Urban equipment, such as lights and benches further emphasize the plaza design.
A typical placement of the sports hall on the ground, with a traditional dome roof, would result in a tall building, which is out of proportion compared to the surrounding area. Furthermore, such an arrangement would leave the ground floor occupied by services, such as storage, HVAC, MEP, changing rooms etc.
Pushing the building down by one floor, all the service areas are submerged underground. The main concourse is easy to reach since it is now only one level above ground. This puts the roof only two levels up and makes it accessible by pedestrians, transforming it into an open public space offering views to the city of Prishtina.
The arrangement of traffic and communication flows around the building is the main driver for the formal concept. A circular spiral is cut into the surface of the plaza, much like one would cut a piece of paper, and then pulled upward to form a loop of pathways around the building. A split double helix facilitates a large flow of people around the building and upwards, providing external access to all parts of the sports hall.
Smaller pockets of public space are created at various intersections of the spiral, allowing for placement of bars and restaurants that serve both the interior and exterior of the hall. The combination of the double spiral with triangular support structure gives the sports hall a recognizable, attractive appearance and creates a new landmark for the city of Prishtina.
Inside the hall, there are two possible seating arrangements. The smaller one with 3500 seats allows for a larger handball court or three parallel basketball courts. With extendable tribunes, the 3500 seating arrangement can enlarge up to 5000 spectators for high level basketball competitions. This flexible arrangement allows for multi-purpose use of the sport hall which can accommodate large sports competitions as well as fairs, concerts and smaller sports club activities.
The sports hall provides a clear separation of public areas and areas accessible to the media, players, VIP guests and staff. The main public entrance is provided from the large exterior plaza. From the entrance hall, spectators can ascend two grand staircases to the main concourse. Alternatively, depending on the nature of the event within the sports hall, access to the concourse is also possible via external ramps.
These ramps connect the outdoor plaza directly to the concourse, facilitating the flow of large crowds in and out of the building. The ramps touch down in two isolated areas, allowing for ticketing and access control.
The structure of the building is divided into two parts. The basement is constructed with perimeter and load bearing walls in reinforced concrete. Above ground, the façade ramps are supported by a triangular grid of steel columns that follow the irregular ellipsoid geometry. At the roof level, the steel columns support a compression ring which carries a cable tension roof above the main hall.
Sports Hall in Pristina, Kosovo – Building Information
Architecture: ENOTA & OUD+ Architects
project Prishtina Sports Hall
type open international competition, first prize
year 2021
status in progress
size 12.553 sqm
site 76.573 sqm
footprint 9.448 sqm
client Prishtina Municipality
location Prishtina, Kosovo
coordinates 42°39’03.8″N 21°08’44.1″E
project team ENOTA (Dean Lah, Milan Tomac, Jurij Ličen, Nuša Završnik Šilec, Polona Ruparčič, Rasmus Skov, Urska Malič, Eva Javornik, Peter Sovinc, Eva Tomac, Sara Mežik, Jakob Kajzer, Sara Ambruš), OUD+ Architects (Bekim Ramku, Nol Binakaj, Zana Bokshi, Gresa Morina, Marigona Derguti)
collaborators Spacer (visualizations), Luka Jančič (physical model)
Prishtina Sports Hall, Kosovo Building images / information received 230921
Location: Pristina, Republic of Kosovo, Southeast Europe
New Kosovan Architecture
Contemporary Kosovan Architectural Selection
Prizren Pavilion
Design: Senat Haliti
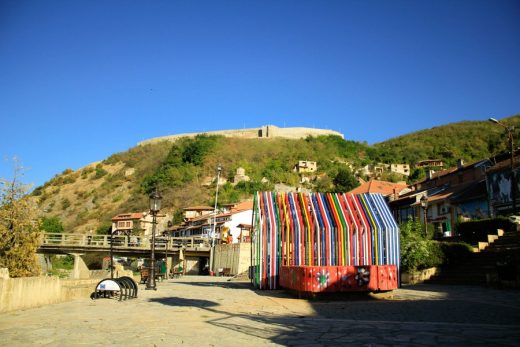
photos : S. Haliti & M. Azizi
EU Pavilion Building in Kosovo
International Design Competition for Central City Square of Rahovec
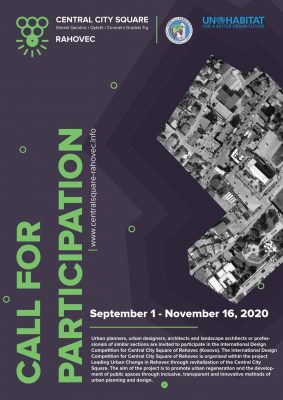
image courtesy of architects practice
Central City Square of Rahovec Design Competition
Central Mosque of Prishtina Building
Central Mosque of Prishtina Design
Embassy Buildings
Parliament Building of the German Speaking Community, Belgium
Parliament Building of the German Speaking Community in Belgium
Netherlands Embassy, Berlin
Design: Rem Koolhaas, OMA Architects
Dutch Embassy Berlin
US Embassy Building, England
KieranTimberlake
American Embassy Building London
Embassies of the Nordic Countries, Berlin
Masterplan Design: Berger + Parkkinen
Nordic Embassies Buildings Complex
Buildings in countries close by
Comments / photos for the Prishtina Sports Hall, Kosovo – New Kosovo Architecture page welcome

