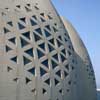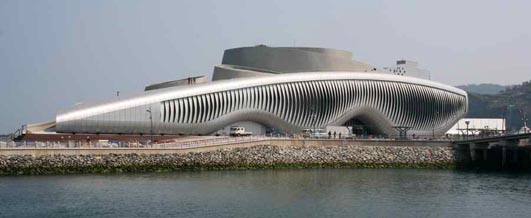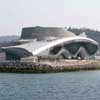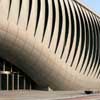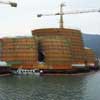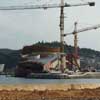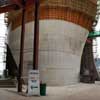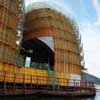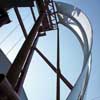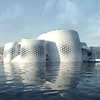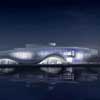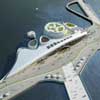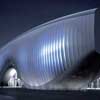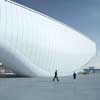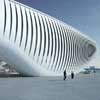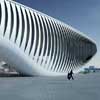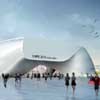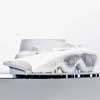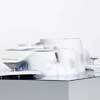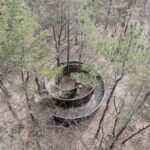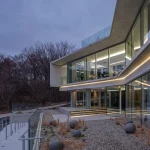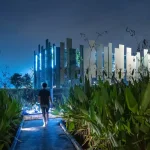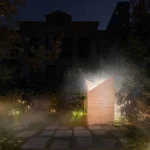Expo Yeosu Pavilion, Korean Thematic Building Project, Design Image
Expo 2012 Yeosu Pavilion : Landmark Building Korea
Yeosu expo 2012 Thematic Pavilion design by soma architecture
19 Sep 2012
Yeosu Expo Pavilion Book
soma’s book ONE OCEAN, Theme Pavilion Expo 2012 has been published
ONE OCEAN – The book about the theme pavilion EXPO 2012 Yeosu, South-Korea
soma’s book One Ocean, Theme Pavilion Expo 2012 has been published recently by Residenz Verlag. It gives insights into the design and implementation process and discusses potentials of biomimetic approaches for applications in architecture.
The book is written in English and contains essays by Kari Jormakka, Marjan Colletti, Georg Vrachliotis and Jan Knippers.
in English
128 pages
Format 210×240 Brochure
EUR 19,90 / sFr 26,90
ISBN: 9783701732937
http://www.amazon.de/One-Ocean-Themenpavillon-EXPO-Yesou/dp/3701732930/ref=sr_1_3?ie=UTF8&qid=1347865253&sr=8-3 http://www.residenzverlag.at/?m=30&o=2&id_title=1563
10 May 2012
EXPO 2012 Yeosu Thematic Pavilion
Thematic Pavilion EXPO 2012 Yeosu Design
The World Expo 2012 will be opened on May 11th in Yeosu, South Korea. Knippers Helbig Advanced Engineering was involved in the planning of two pavilions.
Knippers Helbig supported soma architecture by developing a biomimetric, adaptive lamella façade for the “Thematic Pavilion One Ocean”.
The company pavilion designed for GS Caltex by ATELIER BRÜCKNER was also supported technically by Knippers Helbig which shows 18m high “Energy Blades”.
soma architecture : more practice information
9 May 2012
Thematic Pavilion EXPO 2012 Yeosu
Design: soma architecture, Vienna – Salzburg
One Ocean, Thematic Pavilion EXPO 2012 Yeosu, South Korea
The Thematic Pavilion for the EXPO 2012 planned by the Austrian architecture office soma will be opened in Yeosu on 12th of May. soma’s design proposal One Ocean was selected as the first prize winner in an open international competition in 2009.
The main design intent was to embody the Expo’s theme The Living Ocean and Coast and transform it into a multi-layered architectural experience. Therefore the Expo’s agenda, namely the responsible use of natural resources was not visually represented, but actually embedded into the building, e.g. through the sustainable climate design or the biomimetic approach of the kinetic façade. The cutting-edge façade system was developed together with Knippers Helbig Advanced Engineering and supports the aim of the world exhibition to introduce forward-looking innovations to the public.
The pavilion inhabits the thematic exhibition that gives visitors an introduction to the EXPO’s agenda. The Best Practice Area on the upper level functions as a flexible stage for organizations and institutions. The permanent building is constructed in a former industrial harbor along a new promenade. After the EXPO the pavilion will stay an attraction for tourists and local residents.
Design Concept
We experience the Ocean mainly in two ways, as an endless surface and in an immersed perspective as depth. This plain/profound duality of the Ocean motivates the building’s spatial and organizational concept. Continuous surfaces twist from vertical to horizontal orientation and define all significant interior spaces. The vertical cones invite the visitor to immerse into the Thematic Exhibition. They evolve into horizontal levels that cover the foyer and become a flexible stage for the Best Practice Area.
Continuous transitions between contrasting experiences also form the outer appearance of the Pavilion. Towards the sea the conglomeration of solid concrete cones define a new meandering coastline, a soft edge that is in constant negotiation between water and land. Opposite side the pavilion develops out of the ground into an artificial landscape with plateaus and scenic paths. The topographic lines of the roof turn into lamellas of the kinetic media façade that faces the Expo’s entrance and draws attention to the pavilion after sunset.
Biomimetic kinetic facade
As a counterpart to the virtual multimedia shows of the thematic exhibition taking place in its interior spaces, the kinetic façade like the overall building emphasizes the manifold potentials of analogue architectural effects. Although movement is intrinsic to any media facade, architecture is usually considered as the stable, immobile background for it.
By involving real movement the kinetic facade aims to unify those usually isolated layers of architecture and media and define it as an interrelated and inseparable three-dimensional experience.
The elegant opening movement of the lamella is based on elastic deformation properties of fiber reinforced plastics and was deduced from biological moving mechanisms.
The facade covers a total length of about 140 m, and is between 3 m and 13 m high. It consists of 108 kinetic lamellas, which are supported at the top and the bottom edge of the façade. The lamellas are made of glass fiber reinforced polymers (GFRP), which combine high tensile strength with low bending stiffness, allowing for large reversible elastic deformations. The lamellas are moved by actuators on both the upper and lower edge of the GFRP blade, which induce compression forces to create the complex elastic deformation.
They reduce the distance between the two bearings and in this way induce a bending which results in a side rotation of the lamella. The actuator of the lamellas is a screw spindle driven by a servomotor. A computer controlled bus-system allows the synchronization of the actuators. Each lamella can be addressed individually within a specific logic of movement to show different choreographies and operation modes. Upper and lower motors often work with opposite power requirements (driving – braking). Therefore generated energy can be fed back into the local system to save energy.
Beside their function to control light conditions in the foyer and the Best Practice Area the moving lamellas create animated patterns on the façade. The choreography spans from subtle local movements to waves running over the whole length of the building.
After sunset the analogue visual effect of the moving lamellas is intensified by linear LED bars, which are located at the inner side of the front edge of the lamella. In opened position the LED can light the neighboring lamella depending on the opening angle. The material performance of the biomimetic lamellas produces an interrelated effect of geometry, movement and light: The longer the single lamella – the wider the angle of opening – the bigger the area affected by light.
The seamlessly moving façade that is continuously integrated into the building’s skin was already proposed in the competition and developed together with Knippers Helbig Advanced Engineering during the planning phases. To achieve the architectural intention a mechanical solution that applies hinges and joints seemed inappropriate, therefore a biomimetic approach was chosen.
The technical solution was furthermore inspired by a research project at the ITKE University Stuttgart that investigates how biological moving mechanisms can be applied in an architectural scale. As a moving, emotional experience the kinetic façade combines sensations with the sensational, while communicating the Expo’s theme in an innovative and investigative way.
Program and Circulation
The main entrance is situated on Ocean Plaza, which is partly covered by the pavilion to achieve a shaded outdoor waiting area. The open foyer is spatially defined by the twisting surfaces of the cones. The sequence of pre-show, main show and post show is spatially modulated: Lingering through the first two small cones with a ceiling height of 6m people arrive at the main show, an breath-taking 20 meter high space of 1000sqm. After the show people arrive again at the lower and more intimate post-show that leads to the café and a swimming island in the open water, where they can relax and experience the movement of the Ocean.
Visitors with a deeper interest can take the escalator to the second level, where the Best Practice Area, an open flexible day-lit space is located. The roof-landscape functions as a third exhibition area, which invites people to relax and enjoy a 360-degree view over the Expo site. It is accessible from the promenade by a meandering ramp with panoramic views onto the surrounding Ocean and the islands.
Climate Design
The interstitial spaces between the cones are orientated towards the prevailing wind direction to ventilate the foyer and the Best Practice Area naturally. In the large vertical exhibition cones controlled air stratification leads to a reduction of conditioned volume and consumed energy. During daytime the kinetic lamellas are used to control solar input. The engineers of Transsolar analyzed the building’s performance. Through simulations its geometry was optimized to reduce energy consumption and increase efficiency.
Expo Yeosu Korea Pavilion images / information from soma architecture
14 + 13 Mar 2012
Expo Yeosu Korea – Korean Pavilion Design
Design: soma architecture, Vienna – Salzburg
61 DAYS UNTIL THE OPENING OF THE THEMATIC PAVILION FOR THE EXPO YEOSU, SOUTH-KOREA
soma‘s Thematic Pavilion, the major landmark building for this year‘s EXPO in Yeosu, South-Korea is close to completion. The official opening ceremony will take place on 12th May 2012. soma‘s design was chosen as the first prize winner in an open international architecture competition in 2009.
The main design intent was to embody the EXPO‘s theme The living Ocean and Coast and transform it into a multi-layered spatial experience for visitors. The EXPO‘s ecological agenda, the promotion of a responsible use of natural ressources was not visually represented but actually embedded into the pavilion‘s architecture, e.g. through the sustainable climate design or the biomimetic approach of the kinetic façade.
Our twofold experience of the Ocean, as an endless surface and in an immersed perspective as depth inspired the building’s spatial and organizational concept. Continuous surfaces twist from vertical to horizontal orientation and define two contrasting exhibition spaces. The multimedia displays in the vertical cones invite the visitor to immerse into the Thematic Exhibition. The Best Practice Area on the horizontal platforms becomes a flexible stage for innovations and scientific research.
Continuous transitions between contrasting experiences also form the outer appearance of the pavilion. Towards the sea the conglomeration of solid vertical cones define a new meandering coast line, a soft edge that is in constant negotiation between water and land. Opposite side the pavilion develops out of the ground into an artificial roof–landscape with gardens and scenic paths. The topographic lines of the roof turn into lamellas of the kinetic media façade that faces the Expo’s entrance and draws attention to the pavilion at night.
NEWS
OPENING: EXTENSION OF THE BUILDING ACADEMY SALZBURG I JUNE 24, 2012
TEMPORARY MUSIC PAVILION I CULTURE FESTIVAL REGIONALE I KRAKAUTAL, STYRIA I JUNE 22 – JULY 22, 2012
Expo Yeosu Korea Pavilion images / information from soma architecture
Location: Yeosu, South Korea, East Asia
South Korea Architecture
Contemporary South Korean Architectural Selection
South Korean Architecture Designs – chronological list
South Korean Architecture News
Expo Yeosu Korea – Korean Pavilion Designs
Entries for the Yeosu expo 2012 thematic pavilion competition:
Expo 2012 Yeosu Pavilion by Manfredi Nicoeltti
Expo Yeosu Pavilion by Antoine Damery
HyunDai Pavilion Yeosu Expo, South Korea
Design: UnSangDong Architects
Yeosu 2012 Expo : Further Information
New Korean Architecture
Comments / photos for the Expo 2012 Yeosu Pavilion page welcome

