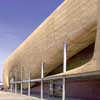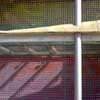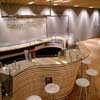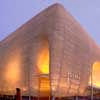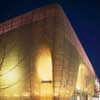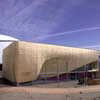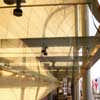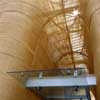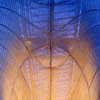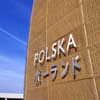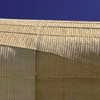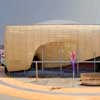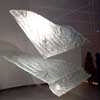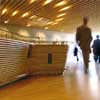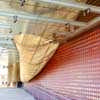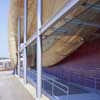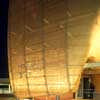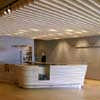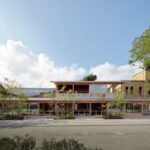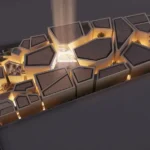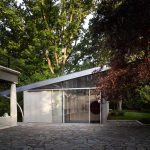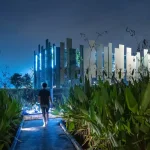EXPO 2005 Aichi, Japanese Building Images, Architects, Poland Architectural Project in Asia
Japanese Expo Pavilion 2005
Polish Expo Pavilion, Japan Architecture design by Ingarden & Ewy, Poland
post updated 28 Mar 2021 ; 21 May 2008
Polish Expo Pavilion 2005, Aichi
Design: Ingarden & Ewy Architekci, Poland
The Polish pavilion at the EXPO 2005 Aichi, Japan
The motto of the 2005 EXPO exhibition in Nagoya, Japan, was “Nature’s Wisdom”. This term is close to the concept of sustainable development understood as the balanced development of human civilization and its environment – both natural and cultural.
The main theme of the Polish pavilion was interpreted in connection with the supplementary motto – “Notice the Beauty”. The Polish Chamber of Commerce, the main organizer of the Polish Pavilion, defined the scope of presentation in Japan relying on symbols which are both resonant and easily associated with Poland. They are: the music of Chopin and the unique tourist attraction of the salt mine in Wieliczka. The architectural concept of the pavilion was to illustrate these two themes.
A direct and literal architectural solution of such an express goal was doomed to fail (for instance attempts at designing a pavilion in the shape of a grand piano or in the shape of a crystal of salt…). The designers chose therefore to search for an unconventional architectural vocabulary which would facilitate the construction of metaphors.
Such metaphors should be indirectly but suitably linked to the immaterial nature of music and to the physicality of the underground chambers of the unique salt mine. At the same time they should play on the image of Poland in a way that would be understood both in Japan and in the world at large. Finally, all these should be related to the idea of sustainable development.
Such a concept was complicated and utterly difficult in realization. The first step towards gaining control over the exhibition space and its thematic contents was the decision to divide that space into two parts: “underground” and “above the ground”.
The first part was to express the theme of the salt mine along with its dramatic, dynamic, sculptural beauty and its sensual physicality. The other part was intended to express the musical theme with its ethereal element. The idea of putting an inclined plane into the pavilion was developed. That plane was to symbolize the geological composition of Poland – from the sea to the Tatra mountains.
Above the section the space of the sky arose, filled with the resounding music of Chopin and encapsulating a multimedia presentation of his oeuvre. Accordingly, below the plane of the section there was the space of the salt mine. It was accessible through a lift that was placed near the point representing Krakow, at the end of a path traversing the plane rising towards the Tatra mountains.
The second important design decision pertained to the problem of defining the form and matter of the elevation. The elevation itself sends the first signal of the pavilion as it is seen from afar from a funicular that transports the visitors towards the region of the “Common 4” – group of pavilions of the Northern European countries. This reception of that short signal quite often decides in a split second whether a visitor shall enter the pavilion or whether he or she might be disappointed by its unintelligible or banal message, hence choosing not to look inside.
The designers intended to give the elevation the form of a cloud hovering above the aforementioned symbolical section of Poland. It was also to be related to the Polish landscape and the music of Chopin. The architects could not find a traditional material that could transport a message defined in that way. On the other hand artificial materials like plastic, glass and steel seemed to be over-exploited and were rejected. The key to the solution was found in the monument to Chopin, standing in the Wazienki Park in Warsaw.
A pensive Chopin is portrayed there sitting under a willow tree. That image, as well as an association of the composer’s music with the Mazovian landscape lined with willow trees, an association generally known in Poland, created an impulse to search for a method of application of willow branches in the construction of an elevation. Wicker (Salix Sp.), a variety of willow, proved to be ideal in this respect.
It is an utterly spatially flexible material, and one that is light and cheap. Moreover there is a long-established tradition of wickerwork handcraft in Poland. Wickerwork as such delivers a message that other construction materials are simply incapable of doing. Its reference to Chopin’s music, Polish landscape and culture is widely understood, as is the reference to the main message of the EXPO – ecological solutions and sustained development.
The Polish pavilion was the first building where the prototypal technology of the construction of an elevation was used – of manually made wickerwork on steel frames that were spatially formed using the most recent 3D computer modelling. It is a specific combination of “high-tech” design methods with “low-tech” material and modes of production. Adequately prefabricated modules of steel frames were delivered into the region of Rudnik on the River San, where traditional wickerwork handcraft has been cultivated for more than 100 years.
During 3 months, the best craftsmen from more than a dozen villages of that region completed about 700 modules according to the design of a uniform pattern of white wickerwork. This manufacturing process inspired a huge interest in the entire project. Both the firms and the local community felt that they were a part of a greater action, that they were contributing in their fragments to a greater whole, thus building an image of Poland in Japan.
As a result, the wickerwork elevation plays an unusual, multilayered symbolic role: firstly, through the precise reference of the manufacturing process to the idea of sustainable design, the elevation fulfills the programme of the EXPO; secondly, it aims at the reconstruction of the long-deformed relations between man, nature and architecture; and last but not least, regarding its function – the elevation is a metaphor of contemporary Poland as a country which skillfully and harmoniously combines tradition with contemporary, dynamic technological development.
Japanese Expo Pavilion 2005 for Poland, Aichi, Japan – Building Information
Client: Polish Chamber of Commerce
Credits of Architects : Ingarden & Ewy, Architects, Krakow, Poland
Krzysztof Ingarden, architect ; Aleksander Janicki, artist
Collaboration: Jacek Ewy, architect
Project manager: Piotr Urbanowicz, architect
Team: Piotr Hojda, Bartosz Haduch, Sebastian Machaj, Dominik Starzycki, Grzegorz Smogulecki, Piotr Chuchacz (K3), Benedykt Bury, Rafa? Chowaniec
glass piano sculpture : Tomasz Urbanowicz, artist
Design Architect and supervision in Japan :
ADH Architects, Tokyo – Makoto S. Watanabe, Yoko Kinoshita, Nao Kameyama
Structural engineer
Concept design & elevation:
Ove Arup & Partners Poland – Andrzej Sitko, Sebastian Szafarczyk
Structural engineer
Design development & supervision:
Umezawa Structural Engineers, Tokyo – Ryozo Umezawa, Shin-itsu Hiraoka
Equipment engineer (M&E): Kankyo Engineering, Tokyo: Hiroshi Takayama (mechanical) Michinori Matsuishi (electrical)
Lighting: Lighting Planners Associates, Tokyo – Yutaka Inaba
Acoustics: Nagata Acoustics, Tokyo – Chiaki Ishiwata
Wieliczka decoration: Marek Grabowski, artist, Krakow, Poland
Multimedia: TRIAS, Torun, Poland
Contractor: Holtmann Messe + Event, Gmbh., Germany
ZBiD, Wroclaw, Poland
Shinto Tsushin, Nagoya
Area:
SIte Area: 758 m2
Building Area: 650 m2
Gross building area: 998 m2
Main structure : Steel frame modular building
Facade: wicker mesh on steel frames
Interior materials:
Ceiling: acoustic mineral ceilings
Wall: GB
Floor: timber
Construction schedule:
competition design: 02/2004
design: 04-09/2004
construction: 12/2004 – 03/2005
Japanese Expo Pavilion 2005 – Polish Aichi design from Ingarden & Ewy Architekci in 2008
Location: Nagoya, Japan, East Asia
Japanese Architecture
Japanese Architectural Designs – chronological list
Japanese Architecture – key projects
Gallery in Kiyosato Villa With Exhibition Space, Kiyosato, Hokuto, Yamanashi
Architect: Satoshi Okada Architects
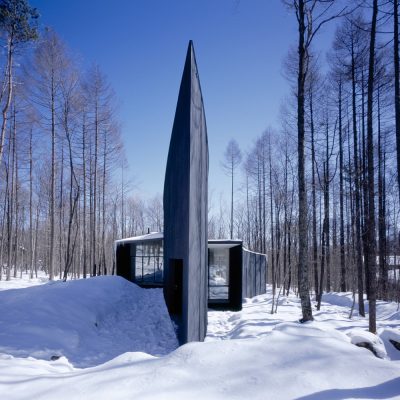
photographer: Koichi Torimura ; Copyrights belong to Satoshi Okada architects Inc., 2006
Gallery in Kiyosato Villa With Exhibition Space
Kohtei Art Pavilion, Numakuma-cho, Fukuyama, Hiroshima Prefecture
Architect: Kohei Nawa | SANDWICH Inc. (Yoshitaka Lee, Yuichi Kodai)
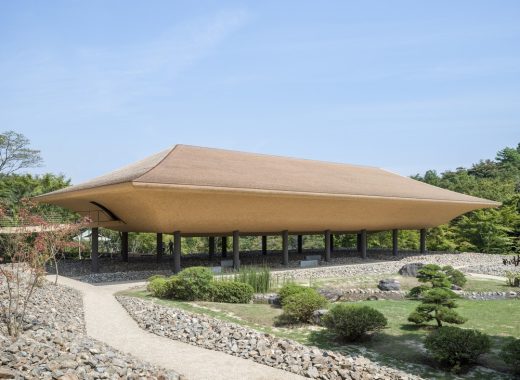
photograph : Nobutada OMOTE | SANDWICH
Kohtei Art Pavilion in Hiroshima
Japanese architect : Tadao Ando
Polish Expo Pavilion Japan 2005 : Ingarden & Ewy Architekci
Toyo Ito : Japanese architect
Buildings / photos for the Japanese Expo Pavilion 2005 Architecture page welcome

