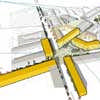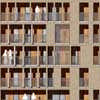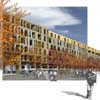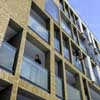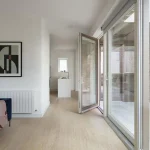Belmayne Housing Dublin, Architect, Building, Ireland, Design, Project, Pictures
Belmayne Neighbourhood Square, Dublin
Irish Community Landscape Project – design by Metropolitan Workshop Architects
21 May 2008
Belmayne Neighbourhood Square Dublin
Location: Balgriffin
Date built: 2008
Design: Metropolitan Workshop
Belmayne Neighbourhood Square, Dublin, Ireland
Metropolitan Workshop has recently gained full planning consent for two large residential blocks and the adjacent Neighbourhood Square in Belmayne, Dublin.
Belmayne Neighbourhood Square forms part of the larger 200ha masterplan of Belmayne, Balgriffin, by McCrossan O’Rourke Manning Architects situated on the northern fringe of Dublin.
The Neighbourhood Square sits at the very heart of this development becoming a key public space, a local hub and focus for the wider community.
Metropolitan Workshop’s role on the project involved providing a new framework for the detailed design of two of the key residential blocks onto the Square.
These two residential buildings, of 4-6 storeys, accommodating 284 apartments, are formed around private courtyards and include retail, restaurants, enterprise units and a crèche at ground floor level. To reflect the scale, use and import of the new Neighbourhood Square the proposed buildings are designed with brick and re-constituted stone facades, the brickwork becoming an articulated frame onto the new Square, that reveals and conceals a delicate, intimate inner balcony plane.
Metropolitan Workshop also worked closely with Whitelaw Turkington on the landscape design of the Square, O’Mahony Pike Architects and McCrossan O’Rourke Manning Architects on adjacent residential blocks and O’Donnell Tuomey Architects on the design of the new primary schools as part of the local masterplan.
Belmayne Neighbourhood Square – Building Information
Neighbourhood Square: 2,908m²
Apartments (284no.): 25,000m²
Other Commercial Uses: 2,800m²
Design Team: Metropolitan Workshop – Architects
Whitelaw Turkington – Landscape Architects
MW Design Team: Neil Deely, Edward Rhodes, Tom Mitchell, Neil Sansom, Rupert Walshe, Rebecca Goossen.
Location: Dublin, Republic of Ireland
Dublin Architecture
Adamstown Central – 21st Century New Town, nr Dublin
Design: Metropolitan Workshop
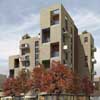
picture from architect
Adamstown Central
Dublin Architect Studios – design firm listings on e-architect – practice contact details
Dublin Buildings – Selection
Grand Canal Square
Design: Studio Daniel Libeskind
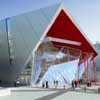
picture from architect
Grand Canal Square Dublin
Dublin Spire
Design: Ian Ritchie Architects
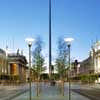
photo from Ian Ritchie Architects
Dublin Spire
Comments / photos for the Dublin Belmayne Housing page welcome
Website: Dublin

