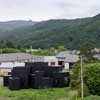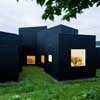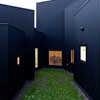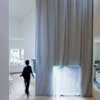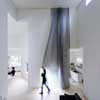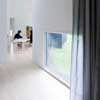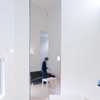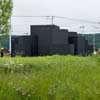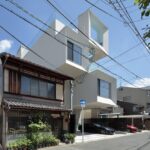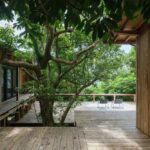Hokkaido House, Kitami-shi Home, Kamikawa Building, Japanese Property Photos
House O, Hokkaido, Japan
New House in Eastern Hokkaido: Kitami-shi Architecture design by Jun Igarashi Architects
9 Jul 2011
House O
Tokoro Subprefecture, Hokkaido, Japan
Design: Jun Igarashi Architects Inc.
About the Site
The site sits in Northern Japan, in a small city of Eastern Hokkaido with a mere population of 7000. The forestry industry has been lasting since long ago, however depopulation advances while the factory industry declines. The house sits on a large site of about 2000 square meter in such a city. Building density in the area is very low, a unique cityscape in Japan. To the East, across the street, there is a wood factory, to the West, a hospital. The house has quite a distance from the nearest neighbors sitting to the South and North making it difficult to draw from the context.
The Program
For the couple who will be residing here, the basic program is placed in; entry foyer, entry storage, family room, kitchen, guest room, bedroom, side room, wash closet, wash room, and bath. The residents do not want to feel the eyes of the passer-bys and that there is no difference in floor level.
The Project
As we begin our studies with the given condition, a rational square plan is constructed with the rooms fitted into the plan. However, we realize that this method creates extra circulation corridors and orients rooms and views in an irrational manner. The smallest plan of each program is cut out to be placed in a location and orientation that is favorable. For example, the kitchen is placed in a “selfish” way to look out to the tree garden on the site, and then connected the dinning to the kitchen. With this method, the extra circulation corridors to connect the spaces and hierarchy due to its location and orientation are omitted.
Volumetric study follows by setting all volume to 10 m high. From this point, according to the room function and area, the appropriate ceiling height is applied to each volume. Each volume becomes shorter as it sprawls from the tallest central living room. From certain points of the site, the house may look symmetrical but one step over, the form changes; similar phenomenon to construct in nature.
Furthermore, the site is in an extremely cold climate area and there is a very large difference in temperature throughout the year. This plan of the house, compared to the original square plan, creates various nooks and crannies on the exterior form, allowing for facades to be in light and shade. These nooks are viewed as buffer space which windows are oriented towards. The temperature difference between the façade which faces the sun and shade creates ventilation in the summer. On the other hand, during the winter, the nooks protect the windows from the cold wind and avoid the snow. This form is similar to some cacti which strive in the desert. A section of a cactus shows that they have folds in the surface to create shades to keep it cool. A comfortable architecture is created when drawing from such a simple form in nature, and is a starting point for new type of architecture.
House O Hokkaido – Building Information
Title: house O
Design: Jun Igarashi Architects
General Constructor: Igarashi Group
Location: Kitami, Hokkaido
Client: couple
Design: Jun Igarashi Architects
Designer: Jun Igarashi, Taichi Hisatomi
Structural Design: Daisuke Hasegawa & Partners
Structural Designer: Daisuke Hasegawa
Lot area: 1483.65 m2
Building area: 112.15 m2 (building coverage 7.5% Permit 60%)
Construction Period: 2008-09
Photographs: Iwan Baan – www.iwan.com/iwan_index.php
House O images / information from Jun Igarashi Architects
Location: Rubeshibe-cho, Kitami-shi, Hokkaido, Japan, East Asia
Japanese Architecture
Japanese Architectural Designs – chronological list
Another Hokkaido house design by Jun Igarashi Architects on e-architect:
Another Japanese house design by Jun Igarashi Architects on e-architect:
Another Hokkaido building design by Jun Igarashi Architects on e-architect:
Japanese Architecture – key projects
Hokkaido Building Designs
Hokkaido Buildings
Architects: Hiramoto Design Studio
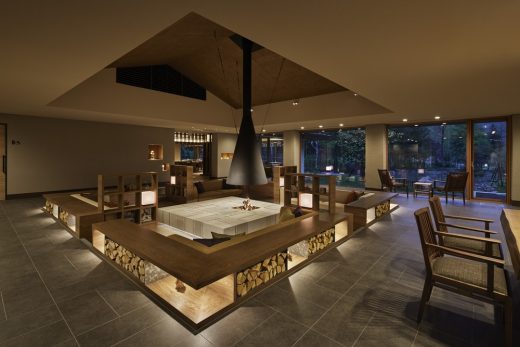
photography: Koji Fujii / Nacása&Partners Inc
Kasho Gyoen Hotel in Hokkaido
Design: Seshimo Architects + Peter Hahn Associates
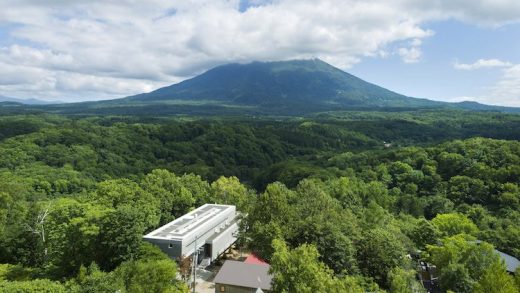
photography : Junji Kojima / 45gPhotography, Aaron Jamieson
The Clearwater Building in Hokkaido
House O, Kamikawa Subprefecture
Design: Jun Igarashi Architects
Hokkaido Home
Garage in Asahikawa, Kamikawa Subprefecture, Hokkaido, Japan
Design: Jun Igarashi Architects>
Garage in Asahikawa
Fragile Shelter, Sapporo
Design: Hidemi Nishida
Fragile Shelter Hokkaido
GR230, Kimobetsu
Design: code ARCHITECTURAL DESIGN
GR230
Buildings / photos for the Hokkaido House – pages welcome

