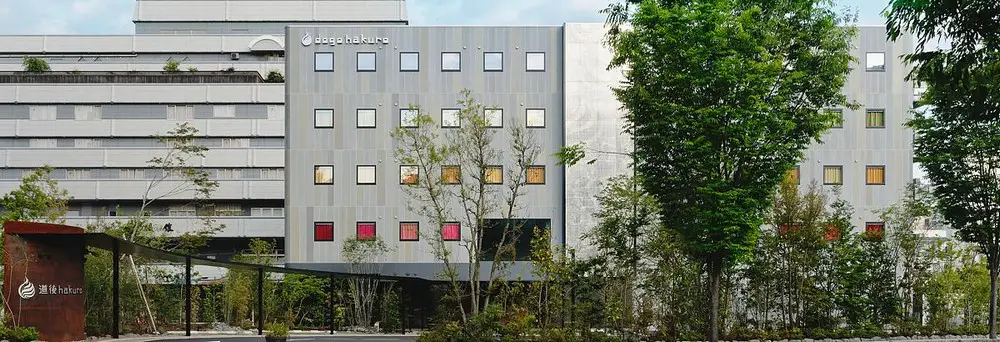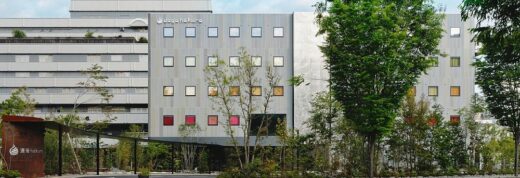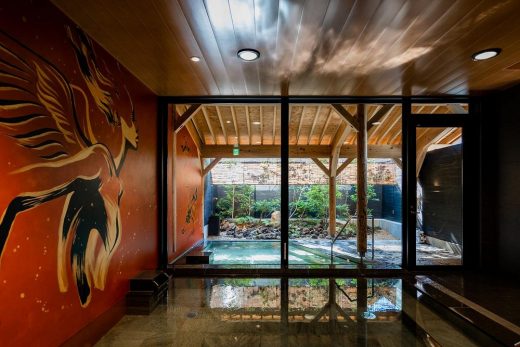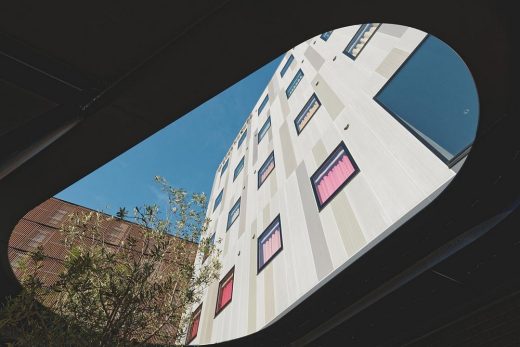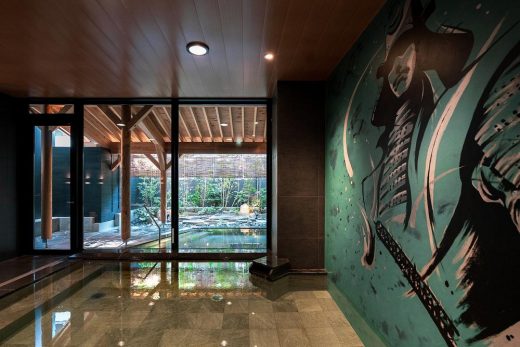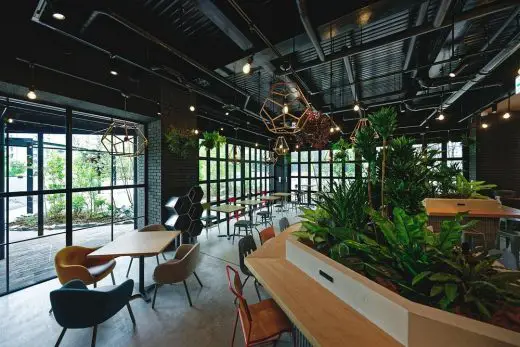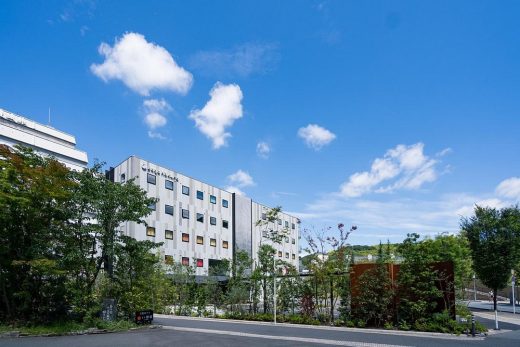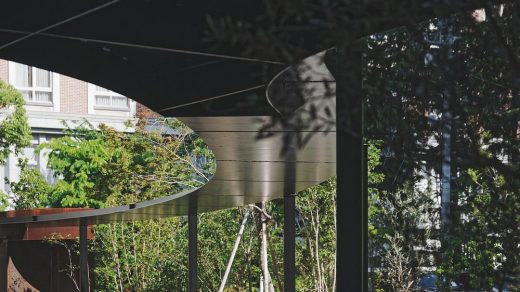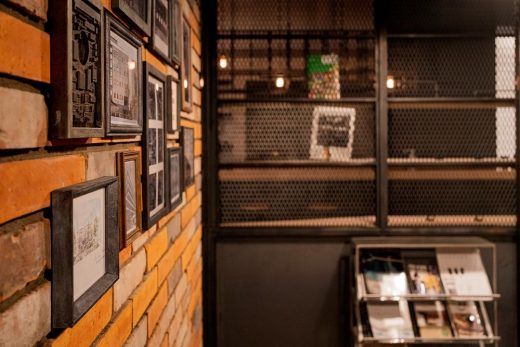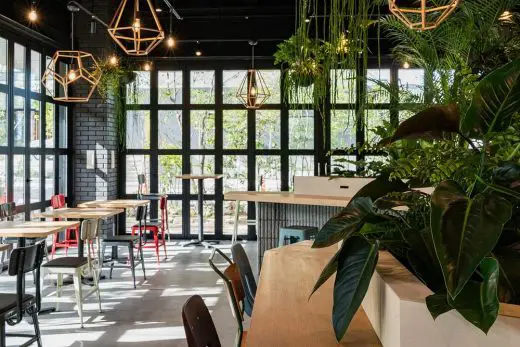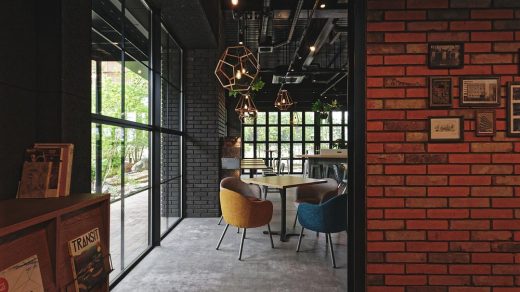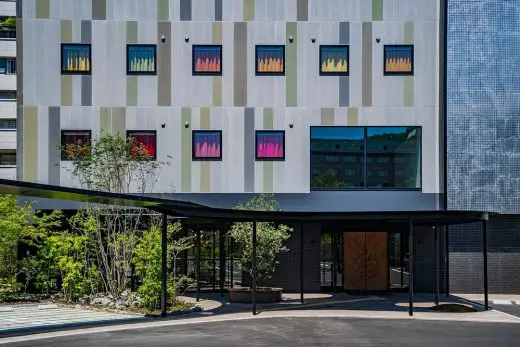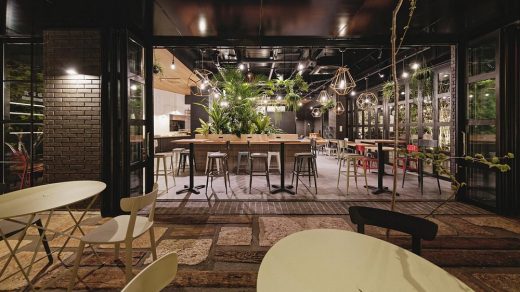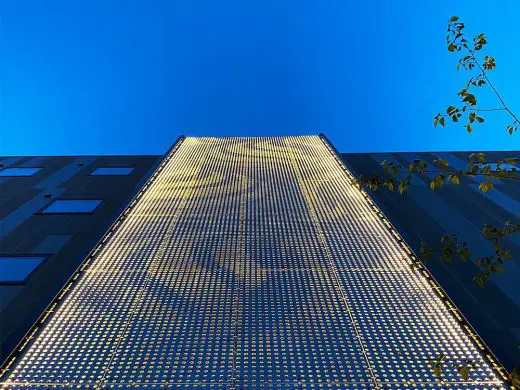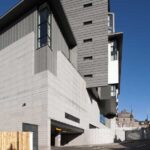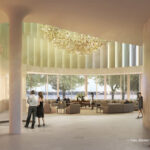Dogo Hakuro Hotel Matsuyama, Japan Hot Springs Accommodation Building, Japanese Architecture Photos
Dogo Hakuro Hotel in Matsuyama, Japan
5 June 2023
Architects: CHIASMA FACTORY
Location: Fukui, Japan
Photos by Shingo Tsuji and Ryuji Shiraishi
Dogo Hakuro Hotel, Japan
Located on the hilltop of the nationally-renowned Dogo hot spring area, DOGO HAKURO opened as a captivating “hot spring lifestyle hotel” in July 2020, following the client’s vision to revitalize his three hotels in the neighborhood.
Primarily targeting younger leisure travelers and business visitors to Dogo onsen and Matsuyama, Ehime prefecture’s central city, this project aimed to drastically improve the local landscape in combination with the same client’s preceding Dogo Miyu project.
With its randomly painted earth-toned exterior walls, lively colored windows, and a “garden parking” adorned with lush native flora, the mid-sized hotel instantly adds allure to its surroundings. The design concept, aptly named “industrial pop,” boldly sets DOGO HAKURO apart from traditional hot spring accommodations in the area.
The main lounge, characterized by a black-painted steel-deck ceiling, seamless indoor-outdoor transitions, and raw industrial materials, resembles an artist’s atelier in a renovated factory. Carefully placed original, large artworks by several artists invigorate the atmosphere, immersing guests in a unique ambiance.
The guest rooms are designed harmoniously with the project’s overall concept, seamlessly blending contemporary functionality and comfort for today’s casual and business travelers while injecting playful individuality into the guest experience.
Beyond the design, the architects also curated guest room amenities, crafted the logo and website, planned breakfast menus, and executed promotional strategies. This harmonious integration of hardware and software elements has positioned DOGO HAKURO as one of the most captivating and sought-after accommodations in the neighborhood by answering the emerging needs and tastes of contemporary travelers.
What was the brief?
Built in one of the most famous hot spring areas in Japan, DOGO HAKURO is a mid-sized hotel with 88 rooms mainly targeting casual travelers of younger generations as well as business visitors to the city.
What were the key challenges?
The challenge was to respond to the client’s need for design and operational solutions to tune his business strategy with the contemporary leisure/travel market. The other uniqueness is his ambition to take advantage of the project to change the hotel’s neighborhood drastically to make it more attractive.
What were the solutions?
The design team adopted “industrial pop” as a guiding concept to draw a sharp contrast to the competing hotels in the surrounding area as well as to ensure a solid appeal to the targeted populations. The concept has been carefully translated into every aspect of the project, including spatial planning, visual design, architectural details, etc., to provide a consistent impression and experience to the guests.
Who are the clients and what’s interesting about them?
As a hotel owner/operator who owns three hotels in the Dogo hot spring area, the client needed to clearly differentiate his assets from each other to avoid business competition between them. The other uniqueness was that, as one of the local community leaders, the client sought to take advantage of the project to make its neighborhood more attractive in visual and atmospheric terms.
Dogo Hakuro A Hot Spring Lifestyle Hotel in Matsuyama, Japan – Building Information
Primary Architect / Project Manager: Chiasma Factory – http://www.chiasma-factory.co.jp/
Project size: 2655 sqm
Site size: 2743 m2
Completion date: 2020
Building levels: 5
Partner Architect: NAOYA KUROSE ATELIER and YOHAKU Architects
Photography: Shingo Tsuji and Ryuji Shiraishi
Dogo Hakuro Hotel building in Matsuyama, Japan images / information received 050623 from Chiasma Factory
Location: Dogo hot spring area, Fukui, Japan
New Japanese Architecture
Contemporary Japanese Architecture
Japanese Architecture Design – chronological list
Le 49 Residence, Mount Kamakura, Kanagawa, southeast Japan
Architects: Baum
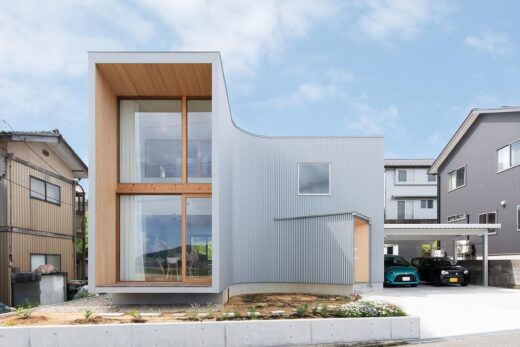
photo : Naoki Myo
Y-House in Fukui
Tsuchinao Shikki, Fukui
Architects: Baum
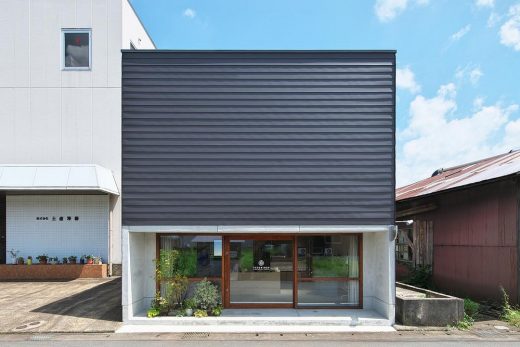
photo : Naoki Myo
Tsuchinao Shikki in Fukui
PeacoQ House, Hiroshima
Architecture: UID Architects
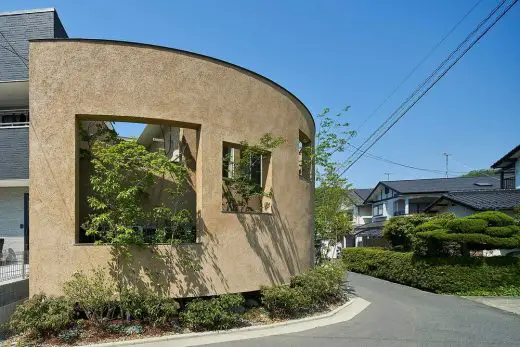
photo : Koji Fujii / TOREAL
PeacoQ House, Hiroshima
Comments / photos for Dogo Hakuro Hotel in Matsuyama, Japan designed by Chiasma Factory in the Dogo hot spring area page welcome

