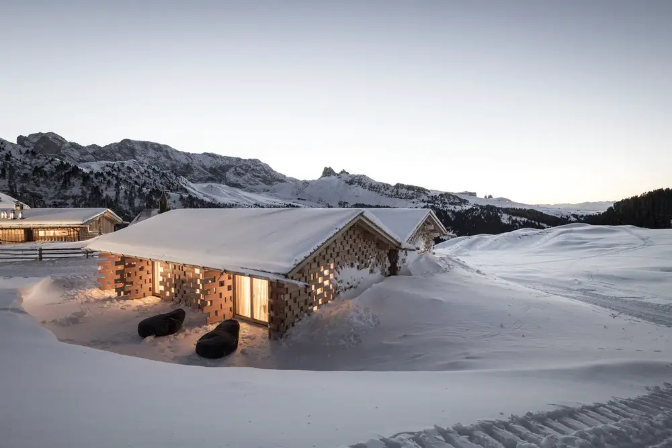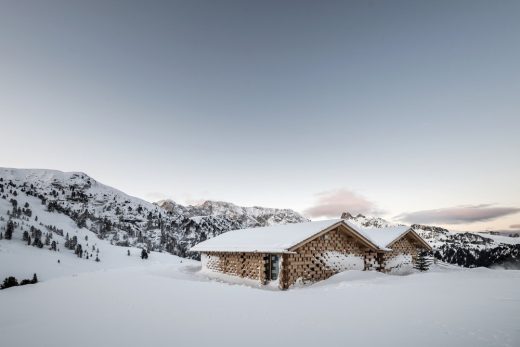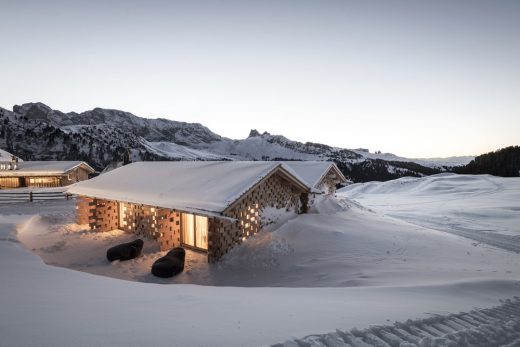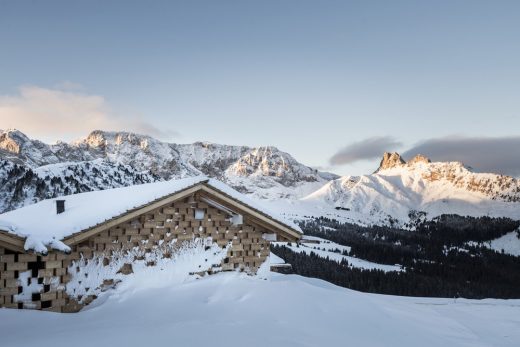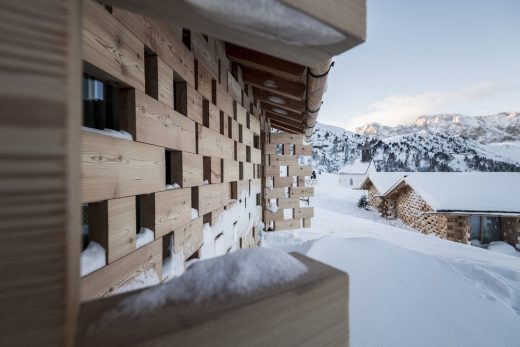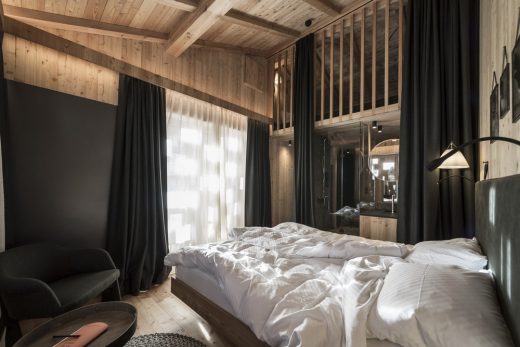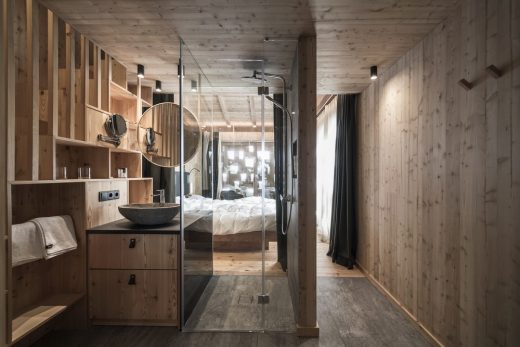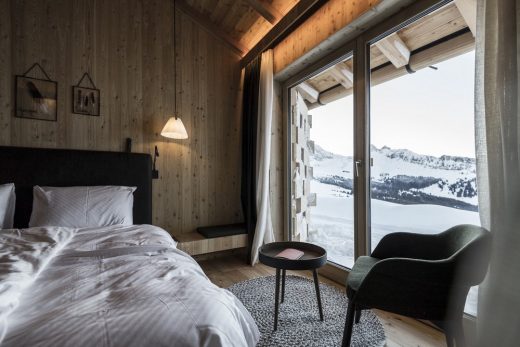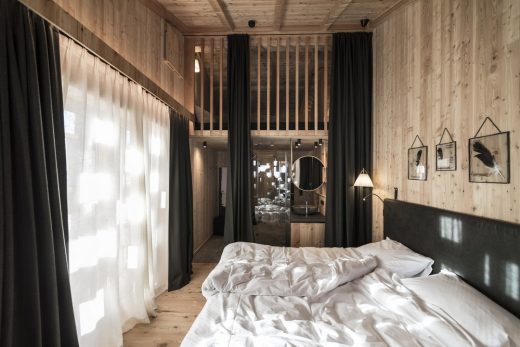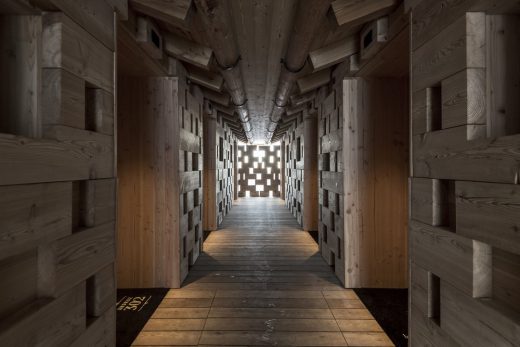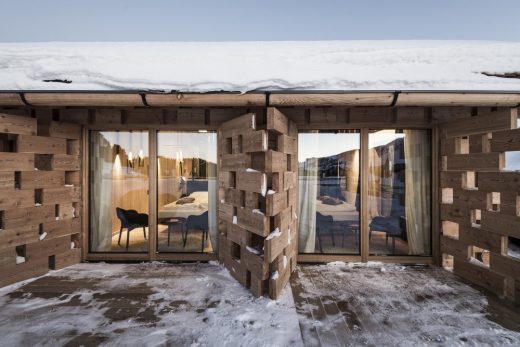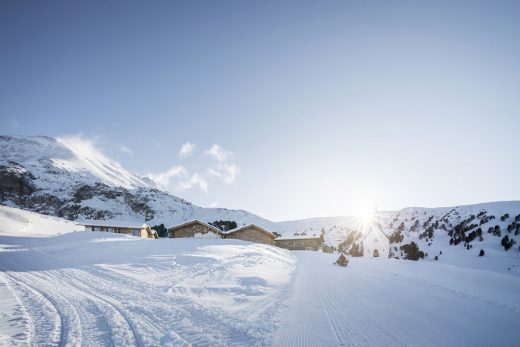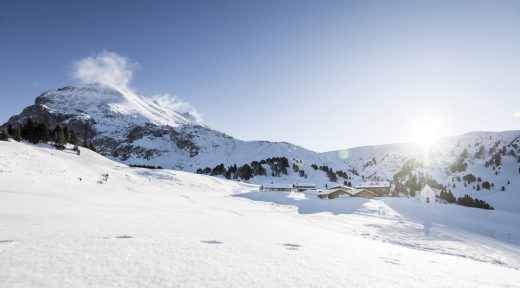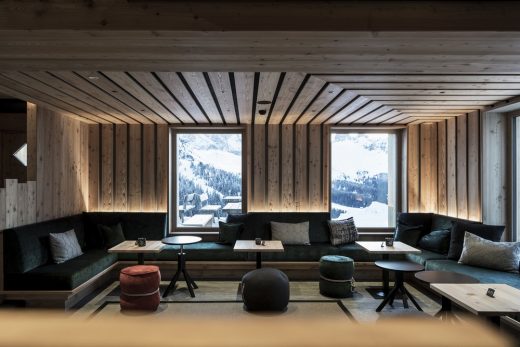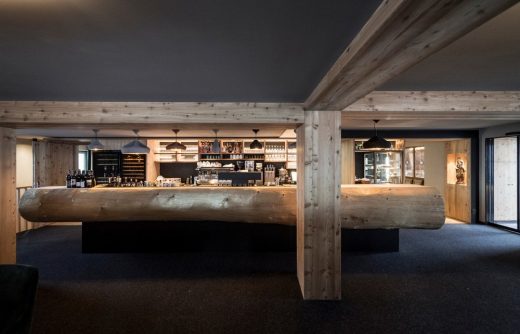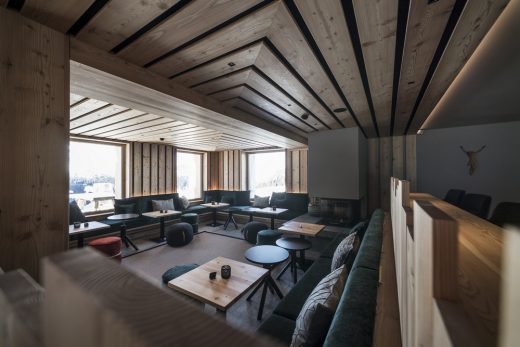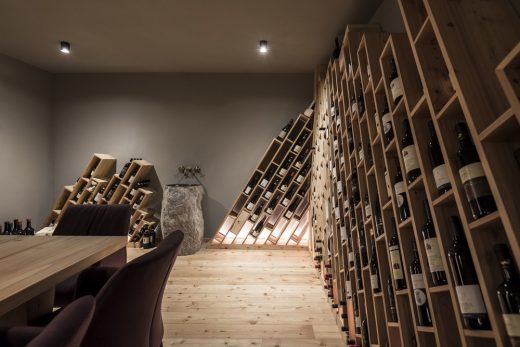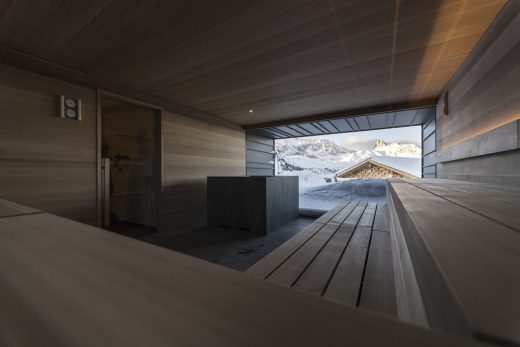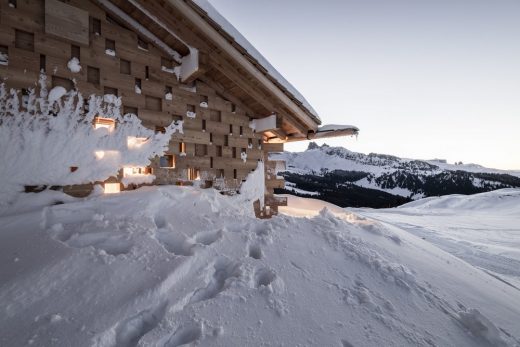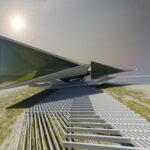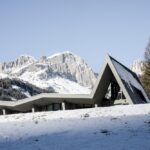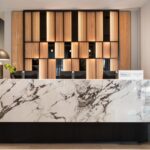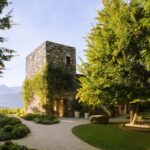Zallinger Refuge in Saltria, South Tyrol Holiday Retreat, Italian Alps Buildings, Architecture Photos
Zallinger Refuge in Saltria, South Tyrol
Holiday Accommodation in Northern Italy at the Seiser Alm / Alpe di Siusi – design by noa*
31 May 2019
Zallinger Refuge South Tyrol
Design: noa*
Location: Saltria, South Tyrol, Italy
With the renovation and expansion of the Zallinger Refuge at the Seiser Alm / Alpe di Siusi, a new model of hospitality was born and serving as a good example of responsible tourism.
An example of a historical and landscape recovery intervention in a high mountain context. The nineteenth-century barns are reborn as mini-chalets, which bring back the charm of an alpine village. The South Tyrolean tradition is combined with comfort, quality of design and sustainability. The ClimaHotel was built with maximum environmental protection in every aspect of the construction.
The project, designed by noa*, an architecture studio in South Tyrol that has long been committed to developing innovative models of receptivity and green tourism (they were recently included by Dezeen in the short list of the 20 emerging international architecture firms for the year 2018).
The aim was to improve the quality and accommodation capacity of an old high mountain hotel structure without altering the delicate landscape and environmental balance, while at the same time creating aesthetic value and sustainability.
This was noa*s (network of architecture) goal in the planning and expansion of the Zallinger Refuge in the Alpe di Siusi area.
The project, completed in 2017, has created new spaces without altering the existing volumes, and at the same time has returned to the historic settlement with the characteristic of the original small village.
Through the solutions and materials adopted, the magic of that era was brought back to life, in both respect for the environment and traditions.
Zallinger Refuge in Saltria, South Tyrol – Building Information
Architect & Interior Design: noa* network of architecture https://www.noa.network/en/home-1.html
Project size: 1870 sqm
Completion date: 2017
Building levels: 0
Photographs: Alex Filz
Zallinger Refuge in Saltria, South Tyrol images / information received 310519
Location: Saltria, South Tyrol, Italy
Italian Architecture
Italian Architecture Designs – chronological list
Hotel Valentinerhof Building, Kastelruth
Design: noa*
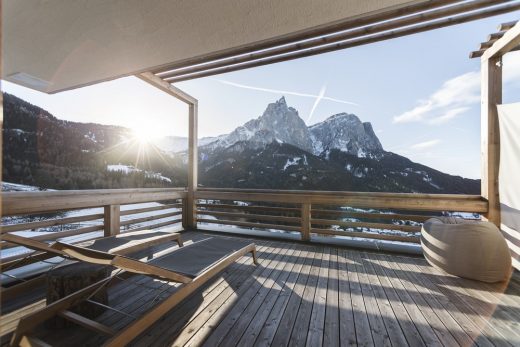
photo from architect
Hotel Valentinerhof Building
North Italian hotel buildings on e-architect:
Rosa Alpina Hotel SPA Penthouse, Dolomites
Architects: Vudafieri-Saverino Partner
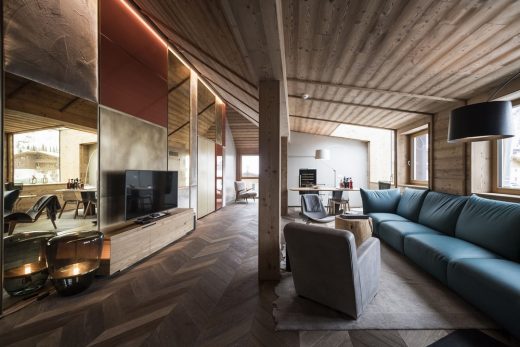
photography: Alex Filz
Rosa Alpina Hotel SPA Penthouse
Hotel Pupp, Brixen, South Tyrol
Design: bergmeisterwolf architekten
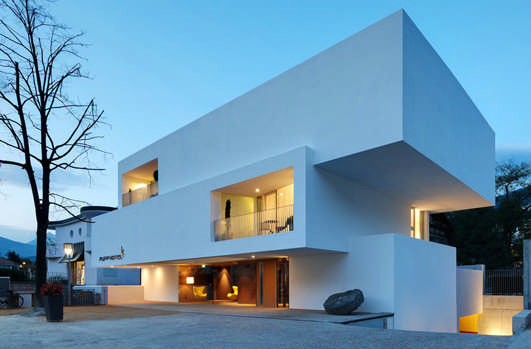
photo : Jürgen Eheim
Hotel in Brixen
Italian Architecture in major cities : news + key projects
Italian Buildings : Projects outwith major cities
Strata Hotel, Sesto
Plasma Studio
Italian hotel building
Website: Hotel Silena, Vals, Italy
Comments / photos for the Zallinger Refuge in Saltria, South Tyrol – Northern Italy Architecture page welcome

