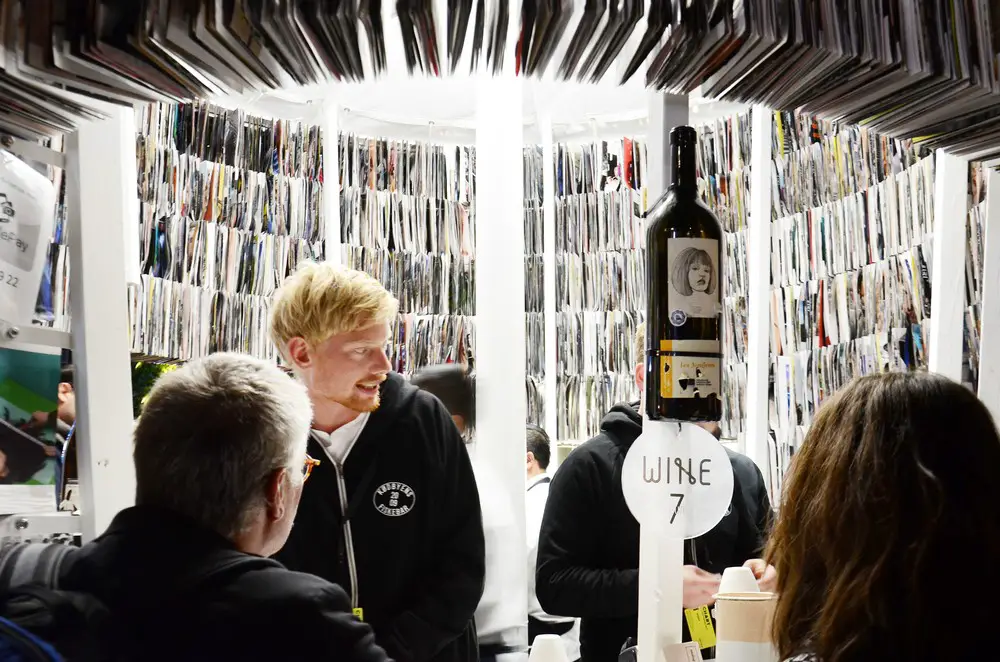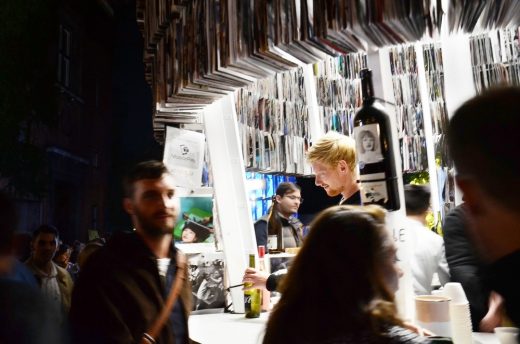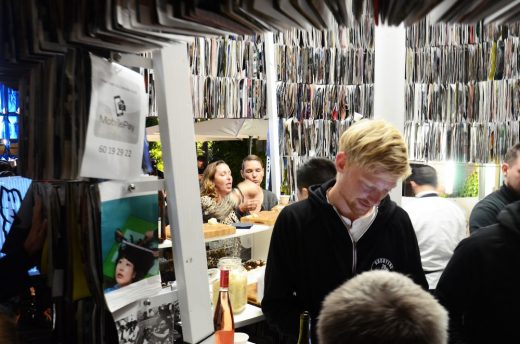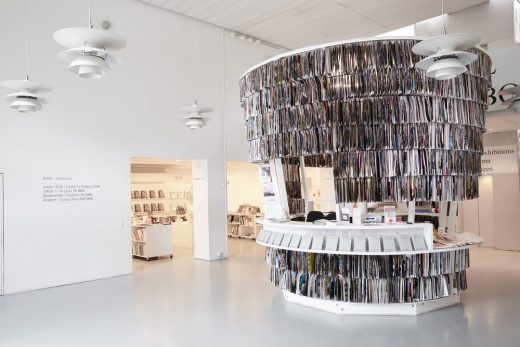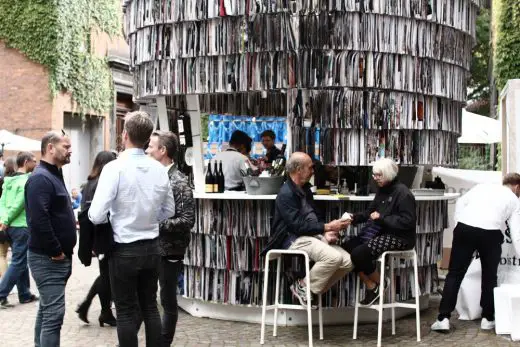Paper Pavilion Copenhagen, Kunsthal Charlottenborg Museum Architecture Design
Paper Pavilion Kunsthal Charlottenborg Museum News
CHART Sustainable Architecture Design, Denmark design by PAN- PROJECTS architects
1 Jun 2019
Paper Pavilion at Kunsthal Charlottenborg Museum Design
Design: PAN- PROJECTS
Location: Kunsthal Charlottenborg Museum, København V, Denmark
Paper Pavilion at Kunsthal Charlottenborg Museum Copenhagen
Paper Pavilion is designed with upcycled wasted papers to develop the new sustainable design method. The pavilion was originally created for Copenhagen Art Fair (CHART) and it was redesigned and relocated permanently to Kunsthal Charlottenborg Museum, in the heart of Copenhagen.
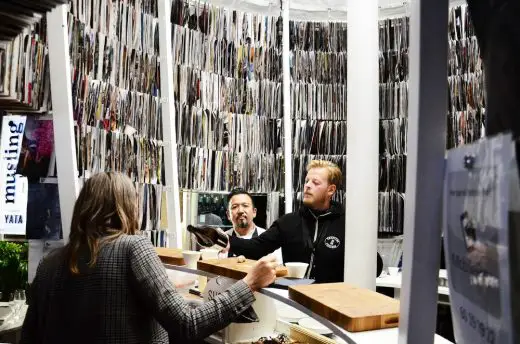
photos courtesy of PAN- PROJECTS
The fifth edition of CHART sought pavilion designs in line with notions of sustainable construction and fabrication method; urbanization and up-cycled material design.
PAN- PROJECTS proposes an “appropriate durability” as a new sustainable design method: not to set up excessive architectural strength to a pavilion but rather construct with appropriate materials that only last for the duration of an event. From this perspective, Paper Pavilion is designed by considering paper as an architectural material in order to create the appropriate pavilion for 3 days last art fair.
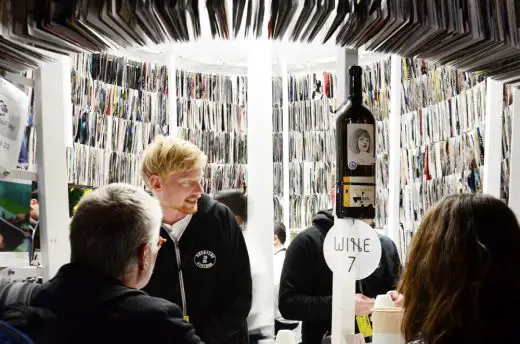
photos courtesy of PAN- PROJECTS
In this condition, papers appeal as the most suitable material, not only because it is a recyclable material but also because of it’s strength. Paper is the material that is only usable for such a short-term event, which feature provides certain uniqueness to the pavilion that indicates the potential of the new sustainable design method.
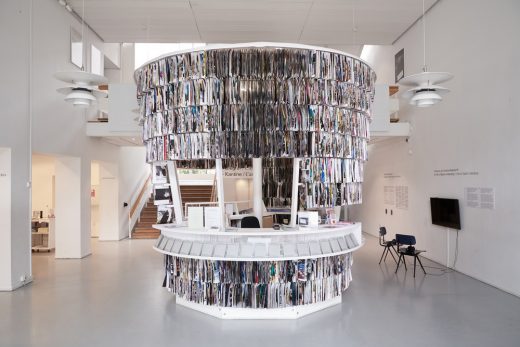
photos courtesy of Yuta Sawamura
A bagworm is the initial design inspiration which little creature creates its nest by collecting surrounded materials that well represents the characteristic of the place. Likewise, Paper Pavilion wraps itself with papers collected from the city; showcasing the citizens’ urban activities thus reflects vivid urban lives on its facade.
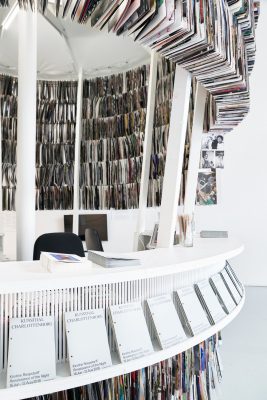
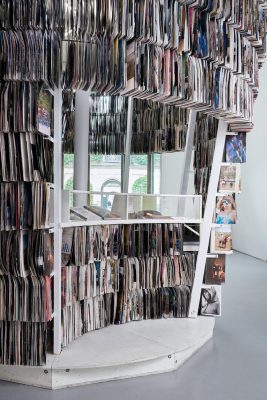
photos courtesy of Yuta Sawamura
The paper facade creates unique interactions between visitors and the architecture which playfulness is also the core design concept developed through considering used paper as a building material. Moreover, the papers used for the pavilion can be recycled with existing recycle system after the event as the ordinary papers are recycled.
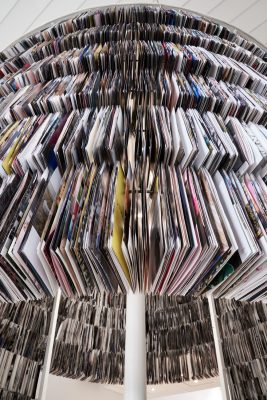
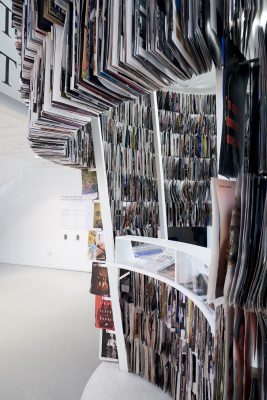
photos courtesy of Yuta Sawamura
The structure of the pavilion is designed movable. This feature enables the Paper Pavilion to move to other cities and rebirth itself by showcasing the colors of the new places that are reflected on papers. After Copenhagen Art Fair, the pavilion is actually relocated permanently to the Kunsthal Charlottenborg Museum’s entrance hall to be used as a reception and a book store.
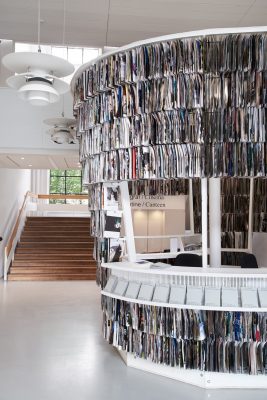
photo courtesy of Yuta Sawamura
Paper Pavilion Copenhagen – Building Information
Project name: Paper Pavilion
Architecture Firm: PAN- PROJECTS
Website: https://pan-projects.com/
Contact e-mail: [email protected]
Architecture Firm Instagram: https://www.instagram.com/pan_projects/
Completion Year: 2017
Gross Built Area: 10m2
Project location: Kunsthal Charlottenborg, Kongens Nytorv 1, 1050 Copenhagen, Denmark
Google Map: Kunsthal Charlottenborg on google map
Photo Credit
Photographer 1
Photo credits: David Hugo Cabo
Photographer’s website: http://www.davidhugocabo.com
Photographer’s Instagram: https://www.instagram.com/davidhugocabo/
Photographer 2
Photo credits: Yuta Sawamura
Photographer’s website: https://www.yuta-sawamura.com/
Photographer’s Instagram: https://www.instagram.com/_yutastudio/
Photographer 3 (Optional)
Photo credits: PAN- PROJECTS
Additional credits
Architects: Kazumasa Takada & Yuriko Yagi
Clients: Kunsthal Charlottenborg Museum / Copenhagen Art Fair
Engineering: Yohei Tomioka
Sponsor: VICE Denmark, Underbroen, Wasara
9 Oct 2017
Paper Pavilion in Copenhagen for CHART
Design: PAN- PROJECTS
Location: Realdania, Jarmers Pl. 2, 1551 København V, Denmark
The pavilion was relocated to Kunsthal Charlottenborg museum permanently.
Paper Pavilion
Photography: Suguru Kobayashi
Paper Pavilion in Copenhagen information / images received 091017
Location: København V, Denmark, northern Europe
Copenhagen Architecture
Contemporary Architecture in the Danish Capital – architectural selection below:
The Paper Pavilion, Singapore
Design: SUTD Advanced Architecture Laboratory
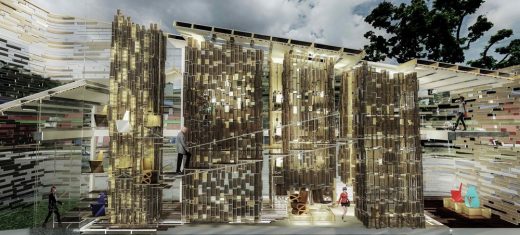
photo : Larry Teo
The Paper Pavilion – Radical Retail in Singapore
CHART ARCHITECTURE Competition Finalists
Copenhagen Architecture Designs
Copenhagen Building Developments
Comments / photos for the Paper Pavilion Kunsthal Charlottenborg Museum page welcome
Website: The Royal Academy Of Fine Arts, Kadk

