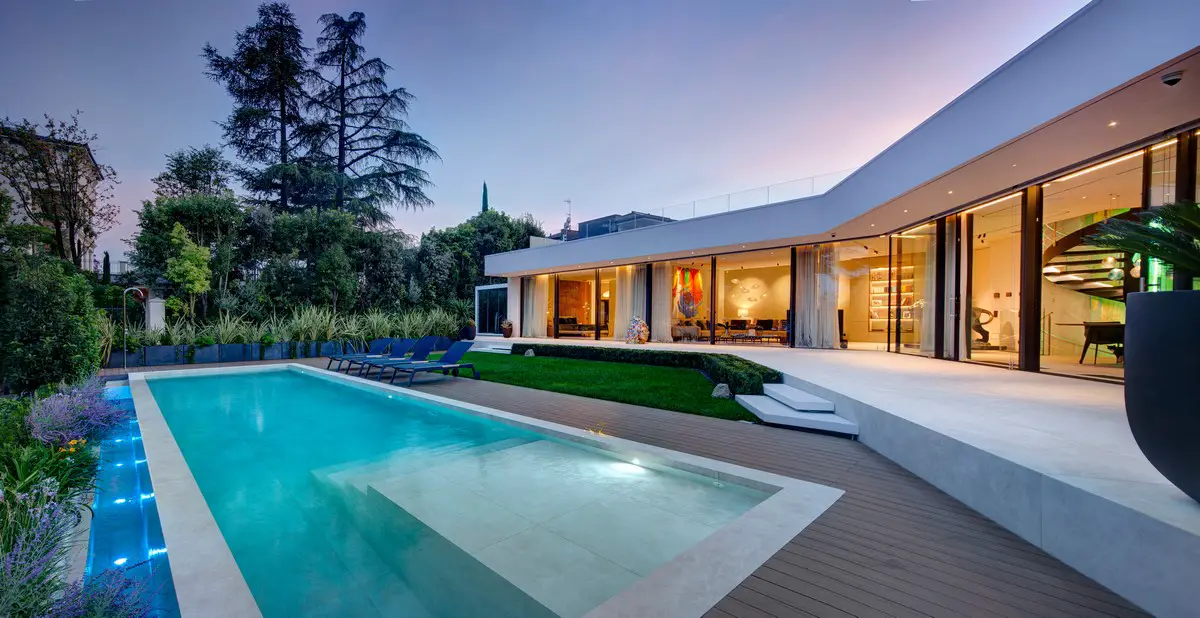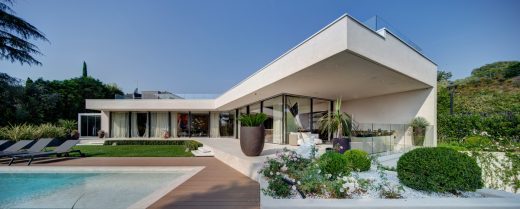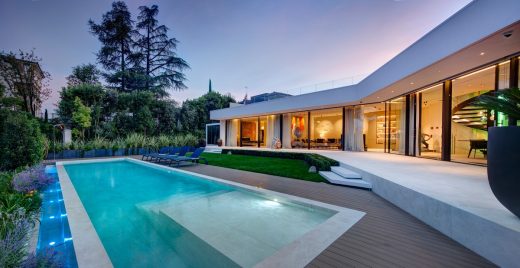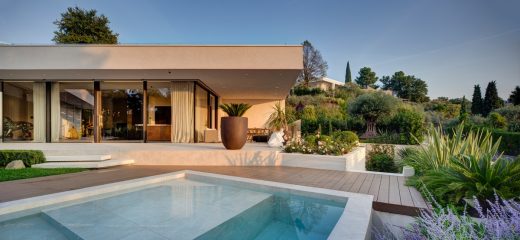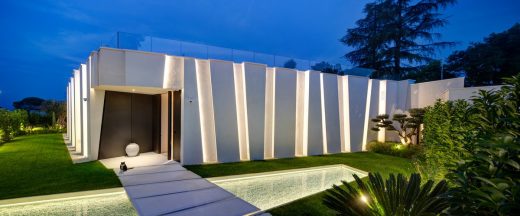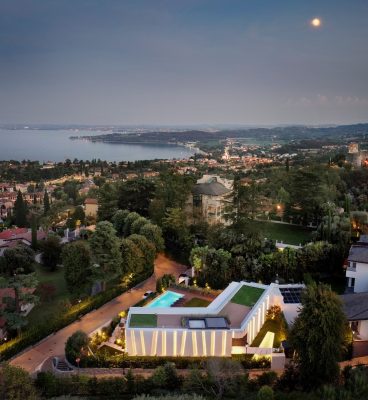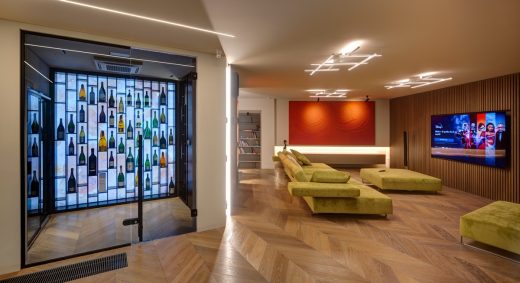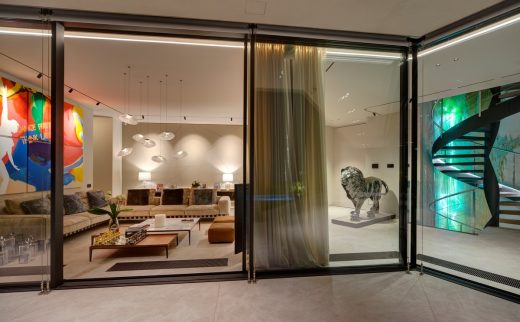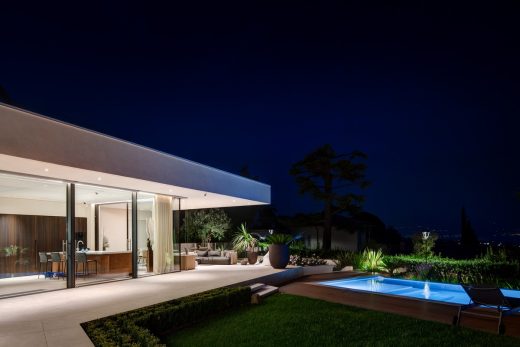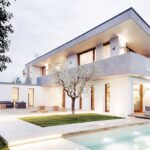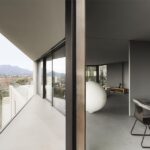Villa Emerald Lake Garda property, Luxury Brescia house, Modern Lombardy home, Italian luxurious residential building
Villa Emerald Lake Garda House, Brescia
14 November 2022
A luxury Brescia residential project by the Building Group, design by bp+p Boffa Petrone & Partners
Location: Lake Garda, Brescia, Lombardy, northwest Italy
Design: The Building Group and the BP + P studio
Photos © Piero Ottaviano
A Jewel On Lake Garda property, Italy
Villa Emerald, Lake Garda Residence
Turin, November 2022 – Nestled in the morainic hills overlooking Lake Garda stands Villa Emerald, a true gem of architecture and design whose name evokes the colour of the waters in which it is reflected, in harmony with the surrounding landscape and nature.
The Emerald private residence is characterised by the careful choice of colours and premium materials for the finishes, and by the close attention paid to the furnishings, embellished with artistic elements in a majestic combination of art and architecture that makes the structure extraordinary and unique.
Emerald is a project that blends harmoniously into the local morphology and takes full advantage of the sweeping hills that frame it. In its setting, the villa leaves the sinuous shape of the hills visible, creating continuity with the landscape; the villa occupies a decentralised position on its trapezoidal plot, arranged so as to create a larger usable outdoor space, with a generous area for the swimming pool and the solarium.
The house is arranged with a particular “boomerang” shape that favours the front view of the lake and a fully glazed interior area that runs through the entire living space and the master bedroom. With an eye to privacy both from and for the adjacent properties, the exterior façade of the property is completely blind, except for the entrance door, which is accessed via a pedestrian walkway from the street.
Respecting the layout and character of the terracing, the property is spread over three floors, with the ground floor housing the pool area, the garden, and the living area. At the lowest altitude, there is the driveway, the manoeuvring space, and the underground garages, while on a third level there is a flat terrace built into the roof that allows you to clearly admire the Sirmione peninsula and the Veronese shores from the Brescia side of Lake Garda.
The building and the facilities were constructed with the latest technologies and with the aim of optimising energy efficiency in line with the CasaClima certification criteria, paying particular attention to thermal and acoustic insulation.
“This project came into being with the aim of creating a dialogue between architecture and nature, enhancing the enchanting landscape of Lake Garda” – said Piero Boffa, founder of the Boffa Petrone & Partners studio and Chairman of the Building Group. We tried to integrate Emerald into the terracing that leads down to the lake, taking advantage of the plot’s layout and the slopes of the hills so as to respect the existing volumes and the view. Our team of designers is increasingly specialising in this type of project, which aims to create beauty by making the most of the natural and local elements.”
Colourful garage interior with Porsche sports car:
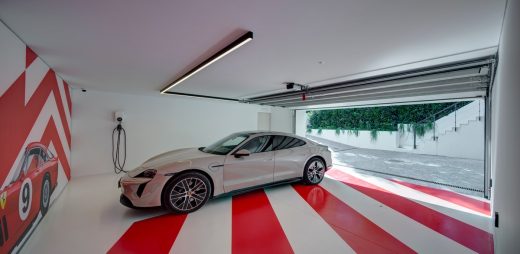
“The emerald is a gem that evokes elegance, perfection, and sophistication, and these were the cardinal points for the creation of Villa Emerald” – notes interior designer Kristina Pulaeva. “The interior of the villa was designed in collaboration with Elio Sereno Home as an interplay of contrasts and geometries that reveal an elegant yet dynamic atmosphere. The large glass section amplifies the overall impression of space and allows the rooms to open outwards towards the surrounding landscape. The lights and colours were inspired by the ‘Mediterranean scrub’ setting of Lake Garda, as was the choice of materials, dominated by natural elements such as wood and marble, sometimes interspersed with industrial-inspired metals for furnishing accessories, the staircase, and some works of art”.
“Collaborating with a reputable and reliable group like Boffa Petrone & Partners and a specialist company like Building has been very exciting for us” – said Lorenzo Fezzardi, owner of the Fezzardi Architecture & Design Studio and Administrator of the Fezzardi Living Group. We worked side by side, sharing the architecture of the property, refining the shapes and details that enable Emerald to fit harmoniously and subtly into the pre-existing setting, enhancing the surrounding shapes, landscape, and natural features. Architecture and art have made Emerald an extraordinary place.”
Villa Emerald Lake Garda – Property Information
Property Credits;
Design: Boffa Petrone & Partners / Studio Fezzardi
Interior design: Elio Sereno Home / Kristina Pulaeva
Construction: Building S.p.A.
Photographs © Piero Ottaviano
The Building Group, Italy
Building was born in Turin in 1983: designing, building, imagining, inventing the city and living, industry and commercial spaces, civil, private and leisure places, in Italy and abroad. The BP + P Boffa, Petrone & Partners studio was born within the Building Group and specialises in architectural design and feasibility studies, interior design, building renovation, restoration and construction management.
The Building Group and the BP + P studio are renowned for being the number 6th, “most beautiful house in the world”, the transformation into a contemporary condominium of a baroque gem a stone’s throw away from Piazza San Carlo, awarded by ArchDaily as Building of the Year 2015 for the restoration category. In addition to being number 6, Building offers the city other examples of extraordinary interest such as Lagrange12, restoration of a 17th century building at the corner of via Lagrange and via Giolitti, Quadrato, the recovery project of the convent of Sant’Agostino, a church dating back to the 16th century in the historical epicentre of Roman Turin and the intervention for the new OGR- Officine Grandi Riparazioni, a research and contemporary culture centre supported and managed by the CRT Foundation.
The group has also created Domus Lascaris, a reinterpretation of a rationalist building from the 1950s, and the recent Uptown Torino, conversion of the Villa San Giuseppe student residence. Building is also increasingly active in Milan, where it has opened a second office and launched various projects, such as Forrest in Town, a residential complex designed by DFA Partners, Garden in Town, with which the redevelopment of the district started with Forrest in Town, Gate Central, a prestigious house in front of the Columns of San Lorenzo, designed by the Antonio Citterio Patricia Viel and Bloc Savona studio in front of the design district of Via Savona.
www.building.it
Villa Emerald Lake Garda house images / information from The Building Group and the BP + P studio
Location: Lake Garda, Brescia, Lombardy, Italy, southern Europe
Italian Architecture Designs
Contemporary Italian Architectural Selection
Italian Architectural Designs – chronological list
A recent Lake Garda house on e-architect:
Renaissance Villa Guarienti-Brenzone, Punta San Vigilio, Lake Garda, Brescia, Lombardy, northwest Italy
Design: CLAB architettura
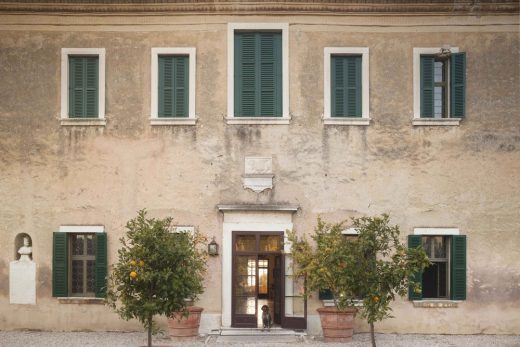
photo : Marco Tote
Renaissance Villa Guarienti-Brenzone
Another Lake Garda home by a famous American architect studio on e-architect:
Villa Gardone, Gardone Riviera, Lake Garda, Brescia, Lombardy, northwest Italy
Design: Richard Meier & Partners
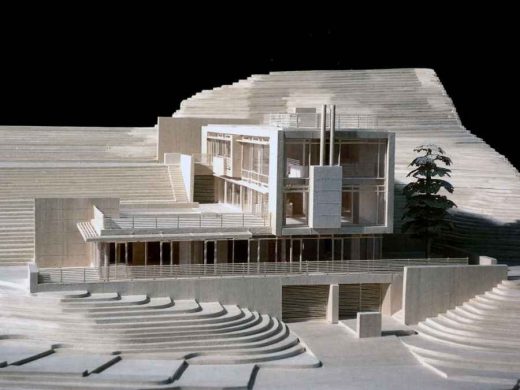
picture Courtesy Richard Meier and Partners
Villa Gardone
North Italian Homes
North Italian Buildings – Selection
Südtirol Home, Anterselva, South Tyrol, northern Italy
Design: noa*
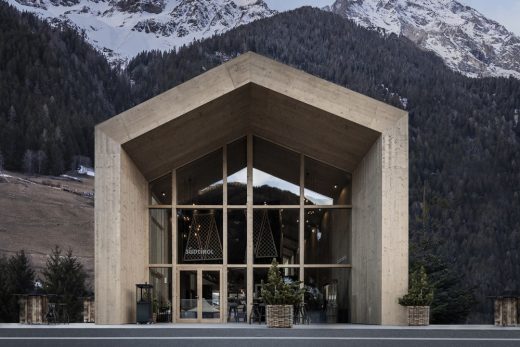
photo : Alex Filz
Südtirol Home
Design: GEA Gri e Zucchi Architettura srl
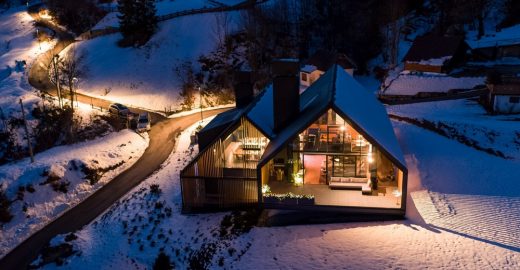
photo : Gianni Antoniali
Z House in Tarvisio, Udine
Lake House Völs, Fiè allo Sciliar, South Tyrol
Design: noa*
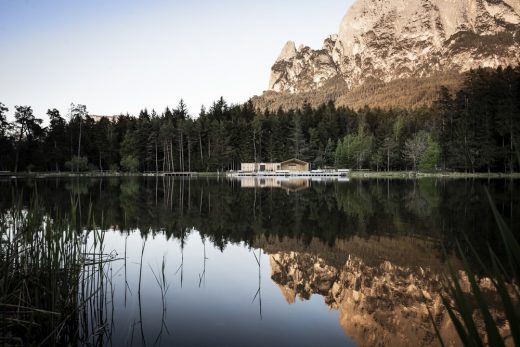
photo : Alex Filz
Lake House Völs in Fiè allo Sciliar, South Tyrol
Casa del Masso, Como
Marco Castelletti architetto
Lake Como house
Villa ad Alzate, Como, Italy
Marco Castelletti architetto
Villa ad Alzate
Villa con piscina, Como, Italy
Marco Castelletti architetto
Como villa
Villa Menaggio, Como, Italy
Studio Alhadeff
Villa Menaggio
Bathing building, Lake Segrino, nr Como
Marco Castelletti architetto
Lago Segrino building
Richard Meier & Partners Architects
Comments / photos for the Villa Emerald Lake Garda house design by The Building Group and the BP + P studio page welcome

