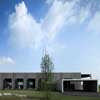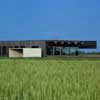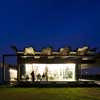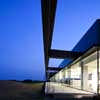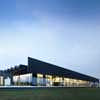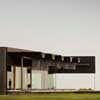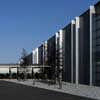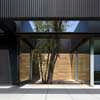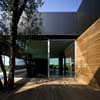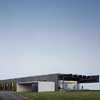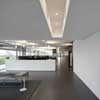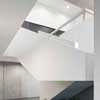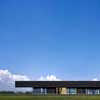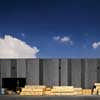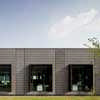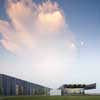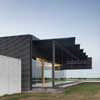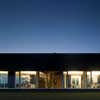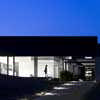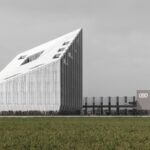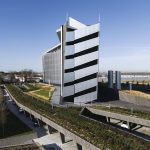Pratic Headquarters and Production Complex, Udine Building, Italian HQ Design
Pratic Headquarters and Production Complex, Italy
Italian HQ Building in Udine, Friuli-Venezia Giulia region – design by GEZA
15 + 14 Mar 2012
Headquarters and Production Complex for Pratic
Design: GEZA – Stefano Gri & Piero Zucchi
Location: Fagagna, Udine, north east Italy
Pratic Building, Udine
The new Headquarters and Production Complex for Pratic, designed by GEZA (architects Stefano Gri and Piero Zucchi).
The complex demonstrates the leaps architecture has made in terms of innovative and sustainable design in regards to industrial buildings. The firm’s ability to redefine the interaction between landscape and built form is testament to a profound understanding, on the part of the architects, of the issues presented by such a complicated program.
In Fagagna, a town in the province of Udine, in Northern Italy, the new headquarters and production complex for Pratic by GEZA architects Stefano Gri and Piero Zucchi has been recently inaugurated. The building demonstrates architecture’s ability to reinterpret the notion of landscape as well as to redefine the quality of industrial space.
The new headquarters and production complex of Pratic, a company owned by the Orioli brothers and specialized in the design and manufacture of curtain systems, is located in Fagagna, a town located in the province of Udine, in Northern Italy. The complex placed adjacent to the provincial highway that leads from Udine to Spilimbergo, was designed and built by GEZA (architects Stefano Gri and Piero Zucchi). The intervention is composed principally of: a main volume, a parallelepiped with a surface of approximately 10,000 m2 that houses the main productive core; a second volume of about 1000 m2 placed adjacent to the first but rotated 15 degrees in order to align with the highway is dedicated to the offices; a parking lot for 100 cars; a loading dock and service area of approximately 2,700 m2; a garden space of about 33,000 m2. In addition spaces dedicated to communication, showrooms, break rooms and open communal and private areas are housed in the buildings in order to accommodate the daily activities of the workers. The complex, anchored in the industrial zone of the town, is also intimately tied to the surrounding agricultural landscape through different aspects of its design; thus ultimately forming part of the mountainscape characteristic of the region.
SIMPLE DARK BODIES. The project is infused with a strong desire for simplicity. The dry and elemental nature of the structure, the colors and even the interaction with the landscape are testament to this principle. Regardless of its dark and silent nature, the complex manages to become an icon for the passerby. The volume housing the offices becomes a striking sign even to those driving by on the highway, one that seeks to establish a dialogue between the concepts of stasis and movement. The production core’s more pronounced verticality is characterized by a striated façade dominated by alternating glazed surfaces and solid panels of diverse widths that are always ten meters in height. The differing dimensions of black marble stone and dark cement that make up the finish of the panels allow for a varied façade alive with the interplay of sunlight, shadow and changing atmospheric conditions.
CANTILEVERED SHADOW. The office core is protected on the south side by a dark concrete beam of grand dimensions (approximately 80 meters in length) that highlights at a larger scale the horizontality of certain elements of the project. The beam, parallel to the ground, projects beyond the building’s perimeter as if to indicate a confrontation between itself and the landscape. Its reflection on the glazed façade yields a great “floating shade” that serves a climatic function by mediating temperature within the work spaces.
‘GEZA. PRATIC’ book cover:
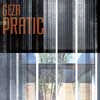
photo from publisher
The completion of the building by GEZA is coupled by the publication of a book, “GEZA. PRATIC” (Silvana Editoriale), that offers an original reading of this piece of work by means of an extensive photographic survey by Fernando Guerra and an essay by Mario Carpo.
A NEW VOLUME DEDICATED TO THE HEADQUARTERS OF PRATIC,
WITH PHOTOS BY FERNANDO GUERRA AND TEXT BY MARIO CARPO
Entirely dedicated to the new plant and headquarters of PRATIC designed by the GEZA Studio (architects Stefano Gri and Piero Zucchi), the book published by Silvana Editoriale offers an original interpretation of the work through the observations of Mario Carpo and extensive photographic documentation by Fernando Guerra.
Fagagna (Udine), March 12, 2012 – In bookshops from March 2012, GEZA. PRATIC is a volume illustrating the new plant and headquarters of PRATIC, realized in recent months by the GEZA (architects Stefano Gri and Piero Zucchi) in Fagagna, in the province of Udine. The volume, desired by the clients at PRATIC and published by Silvana Editoriale, physically depicts the building through the photographs taken by Fernando Guerra and offers readers a commentary by Mario Carpo, architectural historian and critic.
“The architecture interprets the need for environmental quality that Pratic has pursued for fifty years with the manufacture of blinds and awnings – we read in the introduction to the book. This quality runs through the headquarters manifesting in the relationship with the territory, in the definition of the external spaces, and in the internal spaces that Fernando Guerra observed and interpreted through his photographs. There is harmony between the production of Pratic and that of GEZA. It has to do with the high level of professionalism found as much in the company’s products as in the architects’ work.”
In his commentary on the work Mario Carpo focuses on the theme of precision, unusual in contemporary architectural production in Italy. “Seen from afar, the Pratic complex by Gri and Zucchi evokes the ease of technological expression and the visual smoothness of the best works of postwar international modernism.
An ease that is misleading from the start, as the apparent lightness of a modernist curtain wall was often the result of a tremendous effort on the part of the designers, engineers and builders; and even the commissioning bodies and users, as the curtain walls of the Fifties and Sixties were expensive and functioned badly. […] Seen up close, the Pratic complex by GEZA is anything but simple and light.
Anomalies and surprises of every type literally emerge from every corner; the suspended beam on the southern façade of the office building, which in Fernando Guerra’s wonderful, but deliberately deceptive, orthographic photos seems like an out of proportion band inscribed in a curtain wall in the style of Richard Neutra, is an overhanging shelf: the solution is a result of its function as a sunshade, but a section view from the west side of the office wing exhibits, almost brutally, the laborious construction complexity of the roof and façade. […] The image of precision may seem simple and light, but the search for precision is always laborious: creators and artists often remind us that nothing is more difficult than the appearance of simplicity.”
The Italia company owned by the two brothers Dino and Edi Orioli, which commissioned GEZA to design the project, is specialized in the design and manufacture of awning systems. The good relationship between designers and commissioning bodies appears, from the result produced and as we read on each page of the book, demonstrating an enlightened client, inclined towards dialogue between industrial production, architecture and the environment.
“We considered it important, say Dino and Edi Orioli, that the project draw inspiration from the quality of the work in order to make way for sites that are balanced, correctly oriented, incorporated in the landscape […]. In order to interpret the need for environmental sustainability by providing, without making them visible, clean energy systems that cover our needs entirely.”
GEZA. PRATIC, Silvana Editoriale, 96 pages, 48 colour illustrations, 2011, price € 18.00
Pratic Headquarters and Production Complex images / information received 140312
Pratic – Company Information
Pratic is a leading company in Italy in the design and manufacture of sunblinds, awnings and pergolas
Pratic f.lli Orioli spa
registered office: Via A. Tonutti, 80/90
33034 Fagagna – Udine – Italy
Headquarters: Via A. Tonutti, 80/90
33034 Fagagna – Udine – Italy
Tel. 0039 0432 638311
Location: Via A. Tonutti, 80/90, 33034 Fagagna, Udine, Italy, southern Europe
Italian Architecture Designs
Contemporary Italian Architectural Selection
Italian Architectural Designs – chronological list
Northeast Italian Architecture – Selection
KBcenter Gorizia, northeast Italy
waltritsch a+u
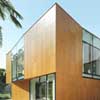
photograph : Marco Covi
Gorizia Building
Qubik bar Monfalcone, Gorizia, Friuli-Venezia Giulia region, northeast Italy
waltritsch a+u
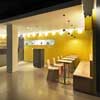
photograph : Marco Covi
Gorizia Bar
Italian Architecture – Selection
New Woodco Headquarter, Trento
Design: iarchitects
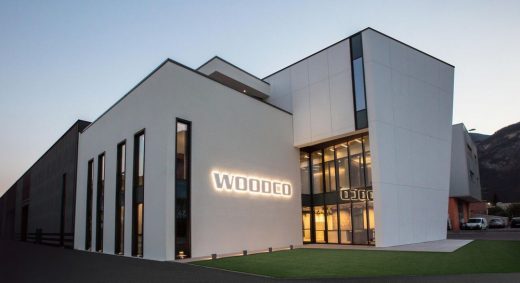
photograph : Claudia Calegari
New Woodco Headquarter in Trento
Blaas head office in Bolzano, northern Italy
monovolume architecture+design
Blaas Bolzano
Comments / photos for the Pratic Headquarters and Production Complex page welcome

