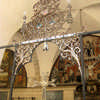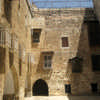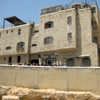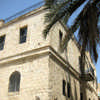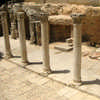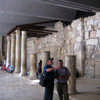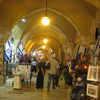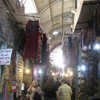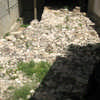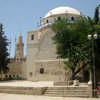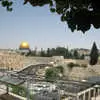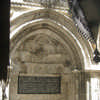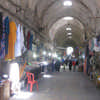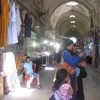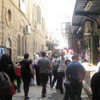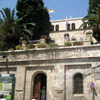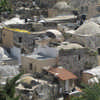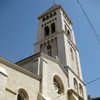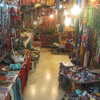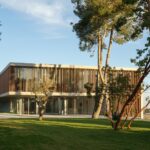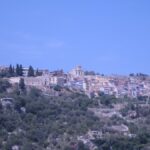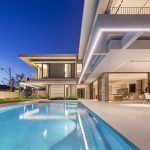Jerusalem Architecture Photos, Israeli Building Images, Historic Middle East Structure Pictures
Jerusalem Building Photos : Architecture
Historic Israeli Design Photographs – Middle Eastern Built Environment Pictures
10 May 2013
Jerusalem Architecture Photos
Dome on The Rock
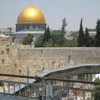
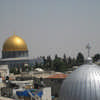
photographs © Adrian Welch
This Islamic shrine is located on the Temple Mount in the Old City of Jerusalem. It was initially completed in 691–92 CE at the order of Umayyad Caliph Abd al-Malik during the Second Fitna on the site of the Second Jewish Temple, destroyed during the Roman Siege of Jerusalem in 70 CE.
The original dome collapsed in 1015 and was rebuilt in 1022–23. The Dome of the Rock is in its core one of the oldest extant works of Islamic architecture.
The Dome of the Rock has inspired the architecture of a number of buildings. These include the octagonal Church of St. Giacomo in Italy, the Mausoleum of Sultan Suleiman the Magnificent in Istanbul, the octagonal Moorish Revival style Rumbach Street Synagogue in Budapest, and the New Synagogue in Berlin, Germany.
It was long believed by Christians that the Dome of the Rock echoed the architecture of the Temple in Jerusalem, as can be seen in Raphael’s The Marriage of the Virgin and in Perugino’s Marriage of the Virgin.
General photos around the Old City
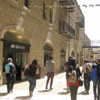
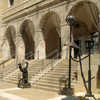
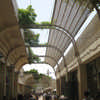
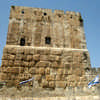
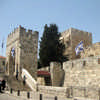
photographs © Adrian Welch
Jerusalem Market buildings
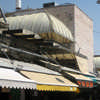
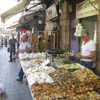
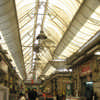
photographs © Adrian Welch
Celebrated Jerusalem restaurant
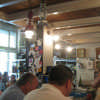
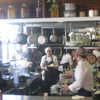
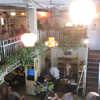
photographs © Adrian Welch
Western Wall
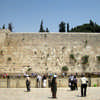
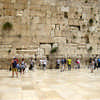
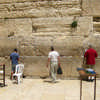
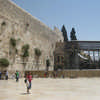
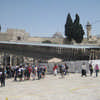
photographs © Adrian Welch
More Jerusalem Buildings online soon
Location: Jerusalem, Israel, the Middle East, western Asia
Israel Architecture
Contemporary Architecture in Israel
Israeli Architecture Designs – chronological list
Israeli Architect – design firm lisitngs on e-architect
Jerusalem Architecture Walking Tours – city walks by e-architect guides
e-architect Editor Adrian Welch meeting Shimon Peres:

photo courtesy of vibe israel
Jerusalem Architecture
Jerusalem Architecture, alphabetical:
Bezalel Academy of Arts and Design – New Campus
Design: SANAA with Nir Kutz Architects
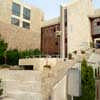
image from BAAD
Bezalel Academy of Arts and Design
The new building will host classrooms, studios, offices, two auditoriums, an operational area and various workshops, addressing Bezalel’s need for breaking the traditional separation of the academy’s eight departments and allowing for a more active social and cultural involvement in the city’s life. The site of the new campus is located in the Russian Compound between the Holy Trinity Cathedral and the Museum of Underground Prisoners.
Israel Museum
Design: various architects
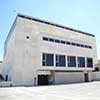
photo : Cecilia Koren
Israel Museum
The museum was founded in 1965 using the concept of a cluster of pavilions set on a hill, like an Arabian village. James Snyder oversaw a $100m renewal project using Jamie Carpenter to design new entry buildings and a ‘Route of Passage’ underground access ramp and local architects Zvi and Meira to rework the existing galleries.
Jerusalem District Courthouse
Design: Chyutin Architects
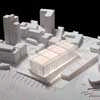
picture from architects
Jerusalem Courthouse
King George Towers
Design: Baer, Shifman-Nathan Architects
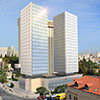
image from architects
King George Towers
Observation tower on Armon Hanatziv walkway
Design: Nir Ben Natan, Architect
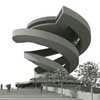
image from architects
Observation Tower Jerusalem
Yad Va’Shem Holocaust Museum
Design: Safdie Architects
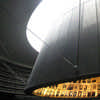
photograph © Adrian Welch
Yad Va’Shem Holocaust Museum
Historic Jerusalem Architecture
Church of the Holy Sepulchre
Church of the Holy Sepulchre Jerusalem
Israeli Architecture Designs – selection:
First Inclusive School, Tel-Aviv building designed by Sarit Shani Hay Design Studio:
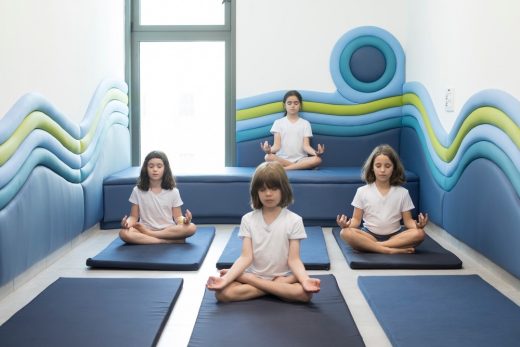
photo : Roni Cnaani
First Inclusive School Tel-Aviv
Tel Aviv-based award-winning designer, Sarit Shani Hay’s flagship project, the First Inclusive School in Tel Aviv puts a fresh face on what inclusive education should look like for school-aged children of today’s generation.
Lee and Murray Kushner Family Building, Jerusalem building designed by HQ Architects:
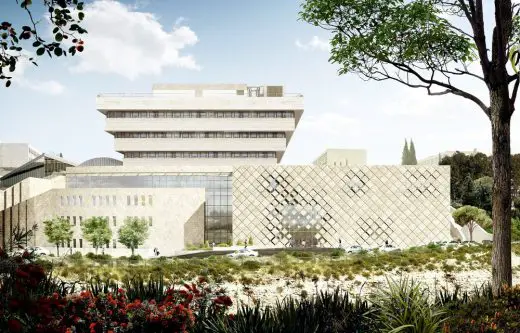
photo : Lior Avitan
Lee and Murray Kushner Family Building
The Jerusalem Academy of Music and Dance holds an essential place in the cultural history of the city. Initially established in 1933, the academy is both a school as well as a performance venue.
Comments / photos for the Jerusalem Buildings – Israeli Architecture page welcome

