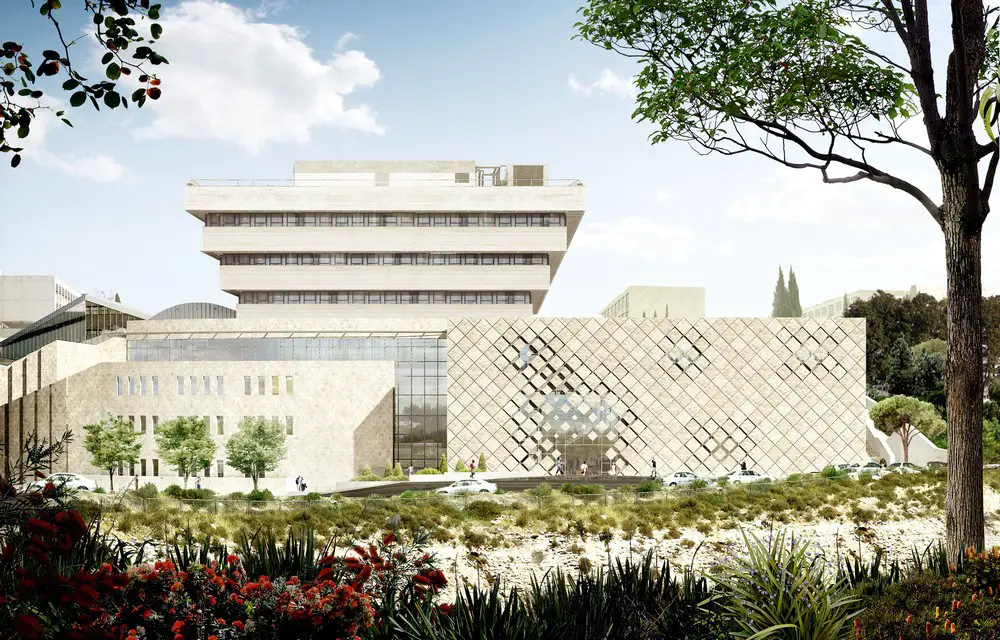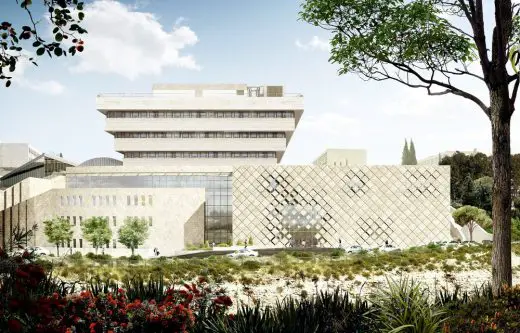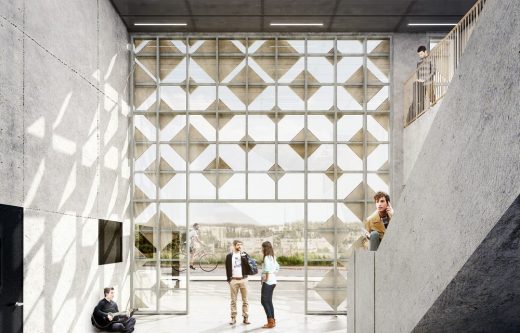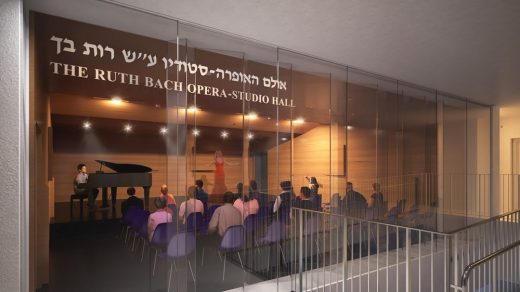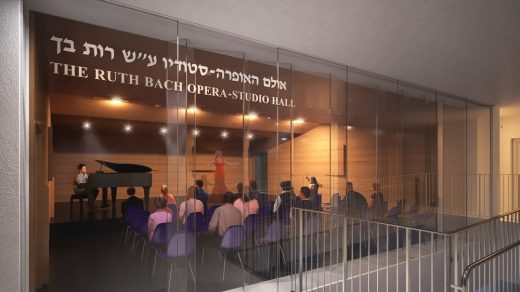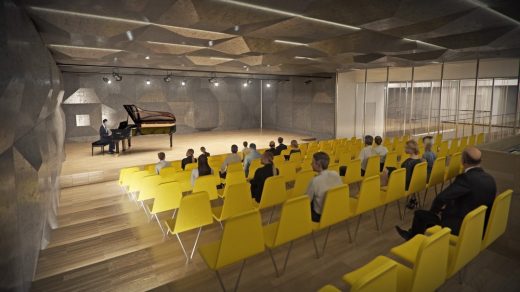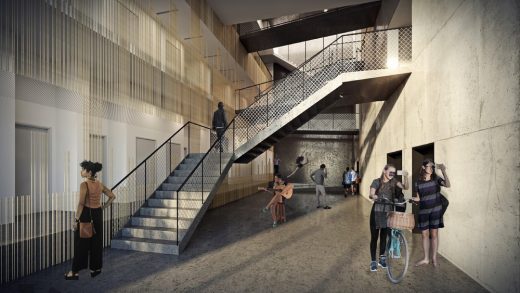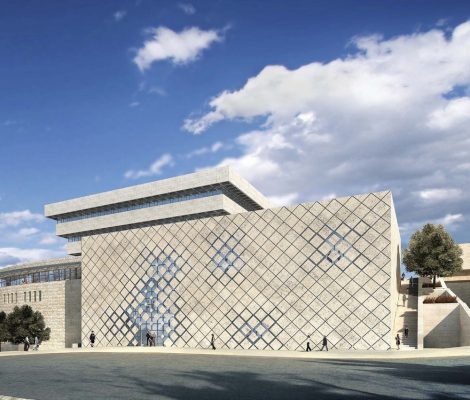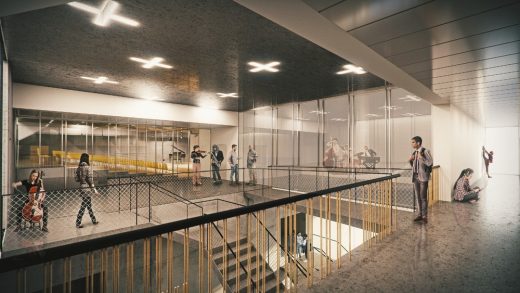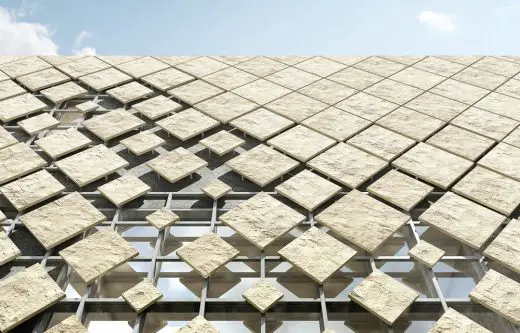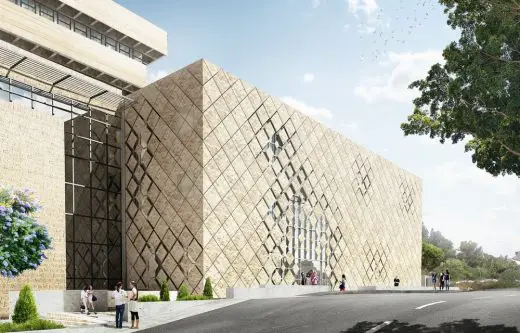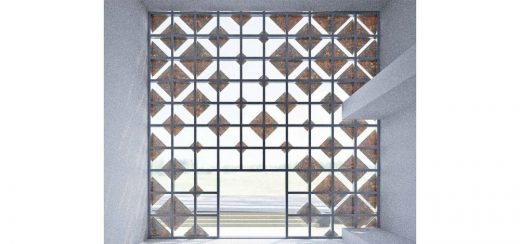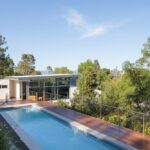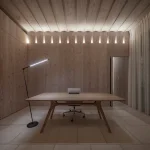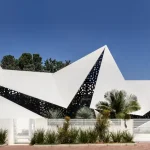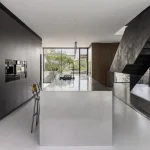Lee and Murray Kushner Family Building, Jerusalem Art Building, Israel Architecture Development
Lee and Murray Kushner Family Building in Jerusalem
Israeli Arts Studio Building Project – design by HQ Architects
4 Nov 2019
Lee and Murray Kushner Family Building
Design: HQ Architects
Location: Jerusalem, Israel
A ceremony was held on Thursday, October 31st 2019 celebrating the start of construction of the new Lee and Murray Kushner Family Building.
The Jerusalem Academy of Music and Dance holds an essential place in the cultural history of the city. Initially established in 1933, the academy is both a school as well as a performance venue.
The academy sought to confront a persistent programmatic flaw in its operation as a world-renowned and international institute of performing arts. While its curriculum is strong, the campus lacked a proper performance space or a stage of any kind.
A new addition, the Lee and Murray Kushner Family Building, an Advanced Inter Arts Center, designed by HQ Architects and Hollwich Kushner (HWKN), serves this purpose. It consists of various studios arranged around a central gathering space. The courtyard, flanked by the elevated roofs of the café and performance wing, is well insulated despite its location next to a busy thoroughfare.
The extension’s facade consists of familiar natural stone blocks. Each stone is turned 45 degrees on its edge, its size varying according to the program behind. The most public programs become outlined through the gradients of transparency. By layering the solidity of the stone and the clarity of the glass, shadow and light animate the public spaces inside.
“Our design for the Jerusalem Academy of Music and Dance brings a new identity through a material as familiar as natural stone. The facadepunctuates the interior of the center with shadow and light, creating an animated social area where the artists of tomorrow can meet, gather, and exchange.” – Matthias Hollwich, Principal Hollwich Kushner
The building is arranged around a central double space connecting the different rooms and spaces, providing the infrastructure and conditions for the interchange between different fields of dance and music, that is essential to the academy’s success. Facilities inside include a music recital hall of 115 seats, a dance studio, jazz and improvised music studio of 90 seats, a vocal and opera studio of 60 places, and 14 practice and teaching chambers.
“We have designed high-end facilities that provide the Jerusalem Academy for Music and Dance with bespoke learning and performance spaces, as well as dynamic shared environments that enhance and promote the interaction of different disciplines in the building. This combination of spaces creates a sense of creativity happening all around.” – Erez Ella, Founding Partner HQ Architects
Interaction and cross-fertilization between disciplines are critical to the academy’s student development. The new building exemplifies this by becoming an innovative hub for culture and exchange. The building serves teachers and students alike, providing an ingenious environment that supports the creativity of future, past, and presents musical talents.
About HQ Architects
HQ Architects was founded in Tel Aviv in 2008 by Erez Ella, and currently comprised by a creative and dedicated team of 35 people based in Tel Aviv. Focusing on a strong pragmatic and programmatic approach, HQ Architects strives to question conventions and create culturally challenging buildings, spaces and urban environments. The practice combines innovative and high quality design with strong technical expertise, and spearheads the design and construction over many projects of various scales in Israel and abroad.
Public projects are key to HQ Architects’ development. These include designs for a public transportation terminal, twenty Kindergarten complexes, a youth center, and a student village in the Negev Desert. Following the practice’s belief that design is effective in every scale it designed “Warde”, an urban installation located in the heart of Jerusalem as part of the municipality’s effort to improve urban space in the city center.
The practice also showcases strong expertise in cultural and institutional projects. Among the most noted current projects are the House for singing – a choir performance hall in Israel, and the renovation of the Michael Sela Auditorium at the Weizmann Institute of Science, which opens in November 2019. Moreover, HQ Architects joined Kazuyo Sejima + Ryue Nishizawa / S A N A A to realise the currently under construction 45,000 sm new campus of the Bezalel Academy of Arts and Design in Jerusalem. HQ Architects’ ability to rethink and challenge conventions led it to be part of USIsraeli team for NASA challenge “Habitat on Mars” – a challenge to establish a 3D printed habitat for future astronauts on Mars.
Lee and Murray Kushner Family Building in Jerusalem images / information received 041119
Location: Jerusalem, Israel, Middle East
Israel Architecture Designs
Contemporary Israel Architectural Selection
Tel Aviv Architecture Tours by e-architect
Contemporary Jerusalem Buildings Selection
Academy of Advanced Studies in Jerusalem
Design: Chyutin Architects Ltd
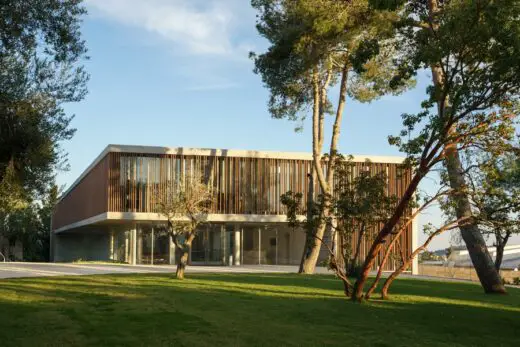
photo from architects office
Academy of Advanced Studies in Jerusalem
King George Towers, Jerusalem, east Israel
Design: Baer, Shifman-Nathan Architects
King George Towers
Bezalel Academy of Arts and Design – New Campus, Jerusalem
SANAA with Nir Kutz Architects
Bezalel Academy of Arts and Design
Yad Va’Shem Holocaust Museum, Jerusalem
Design: Safdie Architects
Yad Va’Shem Holocaust Museum
Observation tower on “Armon Hanatziv” walkway in Jerusalem
Design: Nir Ben Natan Architect
Observation Tower Jerusalem
Jerusalem District Courthouse, central Israel
Design: Chyutin Architects
Jerusalem Courthouse
Comments / photos for the Lee and Murray Kushner Family Building – Jerusalem Architecture page welcome

