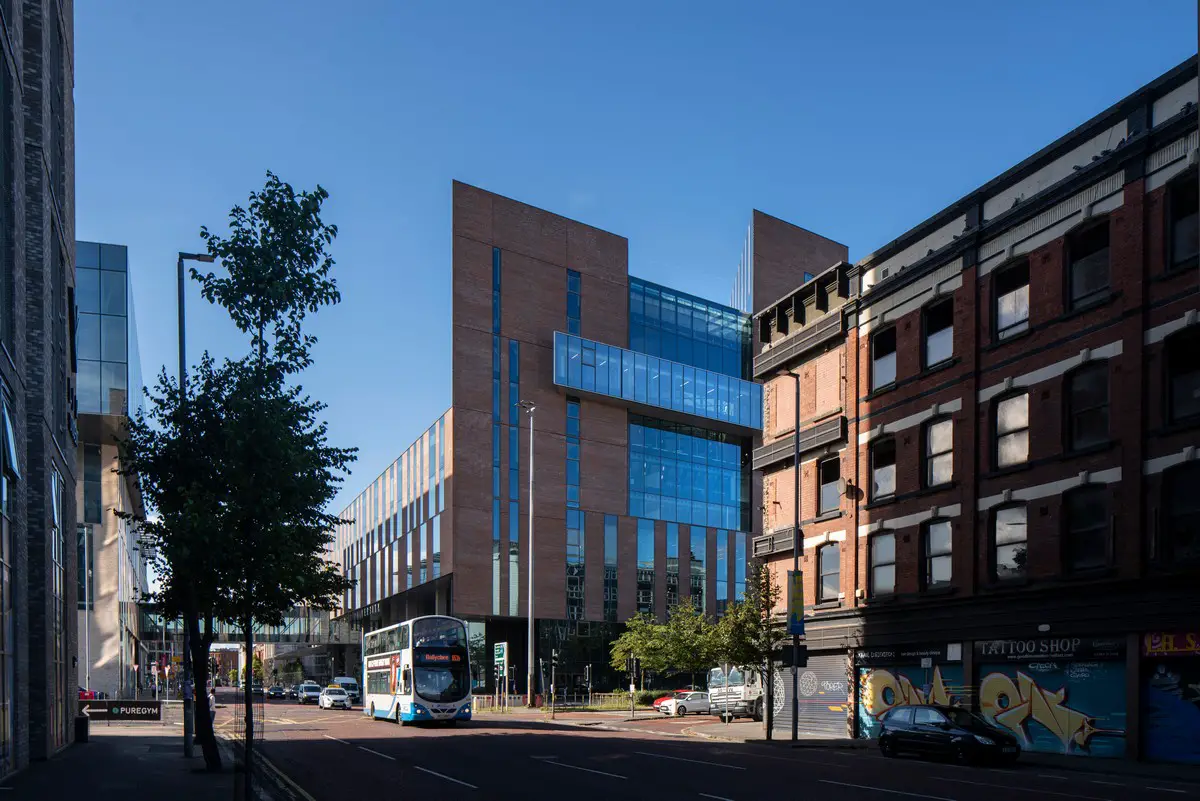Belfast architecture news 2024, Contemporary Northern Irish buildings, Property, Built environment
Belfast Building News
Contemporary Architecture Developments in Northern Ireland: Designs & Architects Info.
Post updated 8 January 2025
Belfast Architectural News archive up to and including 2013, chronological.
June 14, 2023
Architect focussed on social justice wins international design competition for Mackies site in West Belfast
London-based Matthew Lloyd Architects has won a Belfast urban design competition run by Take Back the City – a coalition of families in housing need and experts in planning, architecture and design, who are campaigning to convert 25-acres of publicly-owned land in west Belfast into a sustainable and inclusive housing development.
Belfast Buildings News 2023
11 April 2023
Ulster University’s Belfast Campus, York Street, Cathedral Quarter
Design: Feilden Clegg Bradley Studios with McAdam Design
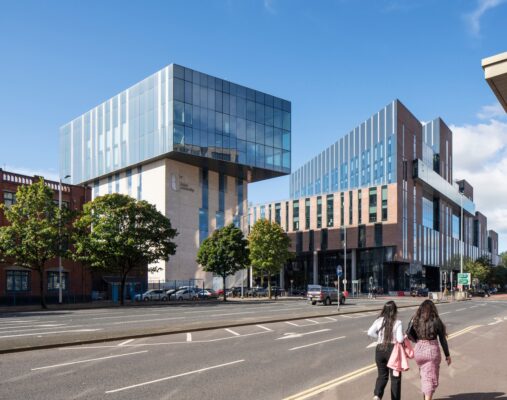
photo : Donal McCann
Ulster University Belfast Campus Building
The President of the United States, Joseph R. Biden Jr, will deliver his historic keynote address at Ulster University’s Belfast Campus on 12 April 2023 to mark the 25 anniversary of the Good Friday Agreement. This new campus is one of the great success stories of peace in Northern Ireland and prompts the city to look forward to openness, and investment in people and growth.
18 Nov 2022
Belfast architectural practice poised for growth under new ownershipn
New offices planned in Belfast, Dublin, and London
An ambitious Belfast based architectural practice is poised for a new growth phase as it enters its 30th year in business under new ownership.
1 Nov 2020
Belfast Design Week student post competition
21 Oct 2020
Bedford Yard Belfast aparthotel + office
+++
Belfast Building News 2013
13 Mar 2013
Belfast City Campus University of Ulster, Northern Ireland
Design: Feilden Clegg Bradley Studios
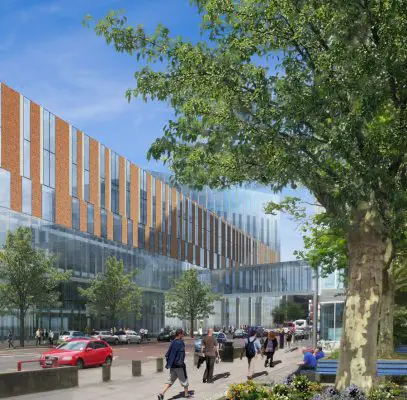
image from architect practice
Belfast City Campus University of Ulster
A Feilden Clegg Bradley Studios design for the University of Ulster’s new Belfast City Campus has received planning permission. The campus is part of a £250m higher education project to provide 70,000 sqm of central teaching, faculty and social learning accommodation across three linked sites in the Cathedral Quarter of Belfast city centre.
+++
Belfast Building News 2012
25 Jun 2012
Public Records Office of Northern Ireland
Design: Todd Architects
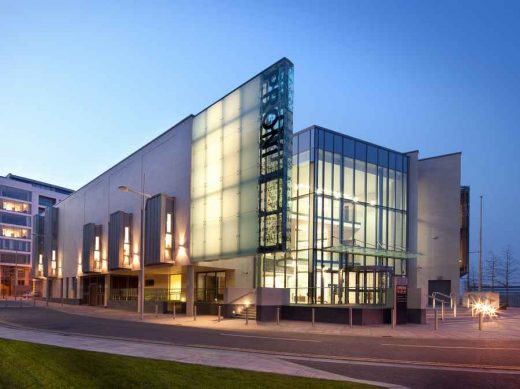
photo from RIBA
Public Records Office of Northern Ireland
This is a civic building with a public face and a clear and direct internal organisation that relays the narrative of the past and the security in which it is being preserved for the future. The records are held within a concrete citadel that is wrapped by well day-lit spaces containing the reading rooms and circulation.
25 Jun 2012
Rear Extension to 109 Osborne Park
Design: Ard (Ciaran Mackel) Architects
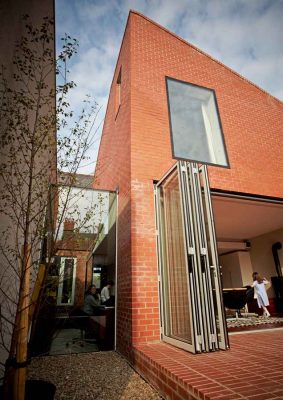
photo from RIBA
109 Osborne Park
This major addition to a double-bay, detached Victorian villa, is tucked away from the street and is seen in the context of the rear off-shots and extensions of suburban Belfast.
25 Jun 2012
Glenariffe House, Glens of Antrim
Design: McGarry-Moon Architects
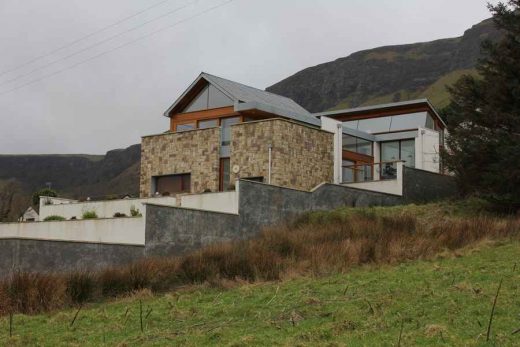
photo from RIBA
Glens of Antrim House
23 Mar 2012
Titanic Belfast
Architect & Lead Consultant: TODD Architects
Concept Design: CivicArts / Eric R Kuhne & Associates
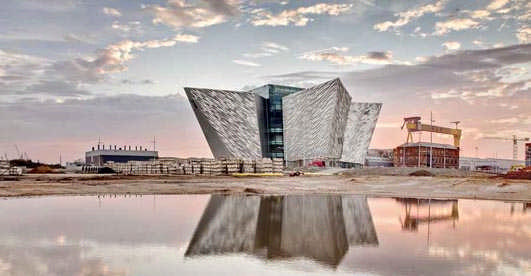
photo : Christopher Heaney
Titanic Belfast
The Titanic Belfast project is viewed as the iconic centrepiece of the Titanic Quarter Regeneration Project which encompasses approximately 75 hectares of waterfront, former industrial brownfield lands to the south side of the River Lagan in Belfast City Centre.
+++
Belfast Building News 2011
25 Aug 2011
The Boat
Design: TODD Architects and Planners

photo : Chris Hill Photographic
The Boat Belfast
16 Jun 2011
Lyric Theatre Belfast
2011
Design: O’Donnell + Tuomey architects
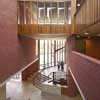
photo : Dennis Gilbert/VIEW
Lyric Theatre Belfast Building
In 2003, the Lyric held an international architectural competition and selected O’Donnell + Tuomey as architects to design a new theatre facility.
In May 2008, Belfast City Council granted planning approval for the development of the new Lyric Theatre. The development included the demolition of the existing theatre and the construction of a new building for use by the Lyric providing auditorium, rehearsal and studio theatre together with related technical facilities.
+++
Belfast Building News Archive
Nov 2010
Belfast Architecture Competition
Expo West Belfast Competition, Northern Ireland : expressions of interest invitation
Victoria Square
2008
Design: BDP

photo © Christopher Hill Photographic
Belfast building
+++
Major Contemporary Belfast Developments
The Arches Centre – Health and Care for East Belfast
–
Architect: Penoyre & Prasad LLP in Partnership with Todd Architects
Client: South and East Belfast (Health and Social Services) Trust
Northern Irish building : RIBA Awards 2006 – Ulster
Aurora building
2007-
Design: HKR Architects
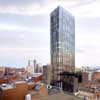
picture from architects
Aurora Belfast : tallest proposed building in Northern Ireland – 37 storeys
Belfast – Workshop/Living Space
2006
Design: Kennedy FitzGerald & Associates
Belfast Grand Opera House – refurbishment
2007
Design: RHWL Arts Team
original building – Northern Ireland Theatre, 1895 – by famous theatre architect
Frank Matcham
Belfast Metropolitan Arts Centre, Cathedral Quarter
2007-11
Design: Hackett Hall McKnight
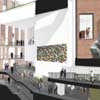
picture from architects
MAC Belfast – international architecture competition win
Falls Leisure Centre
2005
Design: Kennedy Fitzgerald
For Belfast City Council
Government offices, Stornmont Estate, nr Belfast
2008-
Design: Hamilton Architects
9 storeys
Lyric Theatre, Belfast
2008-
Design: O’Donnell + Tuomey Architects
£17.2m
Granted planning permission Apr 2008
4,300sqm – 400-seat theatre; 150-seat studio; rehearsal space
2003 design competition winner
Triplicate – office fit-out
2006
Design: Hackett + Hall
RIBA Awards 2006 – Ulster
Ulster Museum
1930’s
Design: Francis Pym
Brutalist architecture, Grade B+ listed; was due to be redeveloped in 2007 by Hamilton Architects.
University of Ulster Belfast Campus
2009
Design: TODD Architects

picture from architects
University of Ulster Belfast Campus
More Belfast Buildings online soon.
Northern Irish Buildings – Architecture
Location: Belfast, Northern Ireland
++
Irish Buildings
Contemporary Irish Architecture Designs – chronological list
Comments / photos for the Belfast Architecture News page welcome
Website: Belfast

