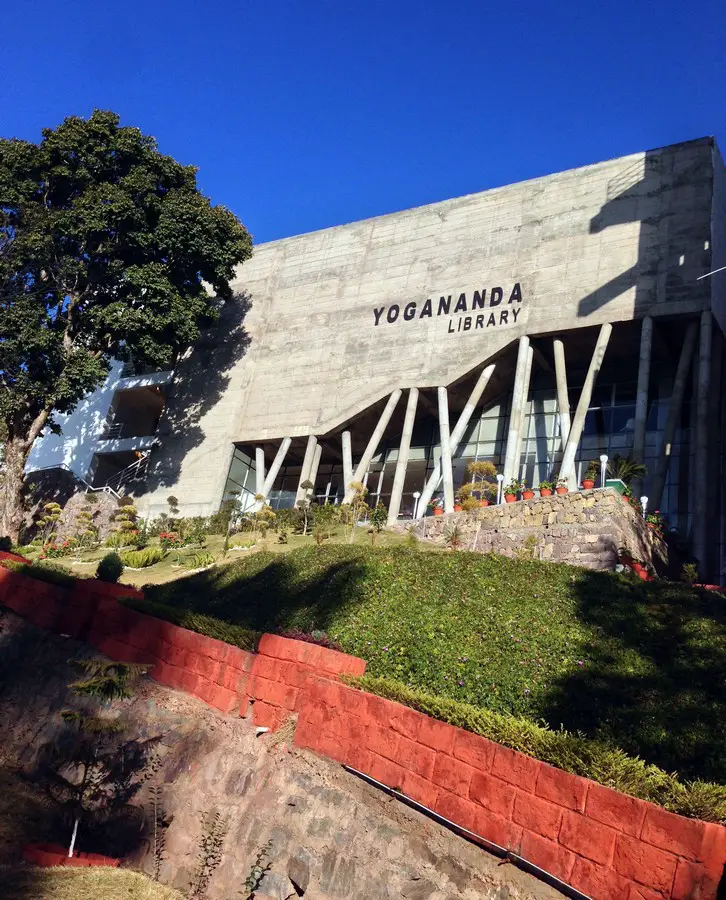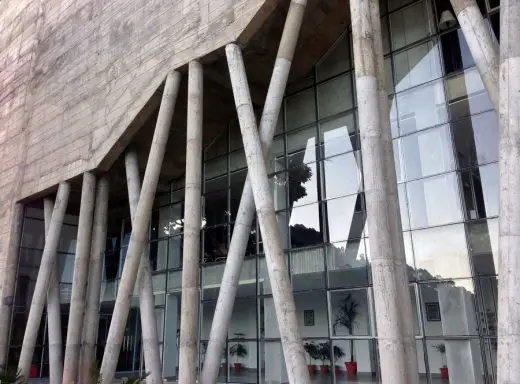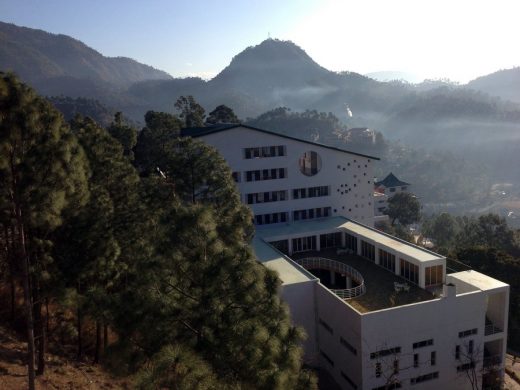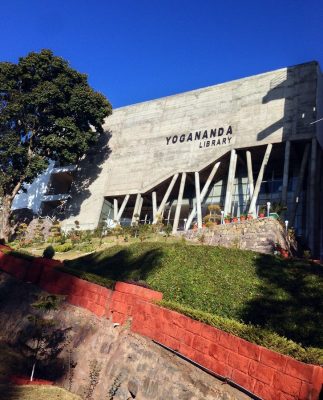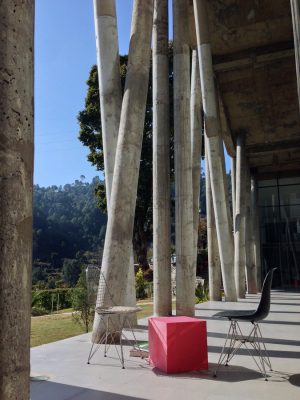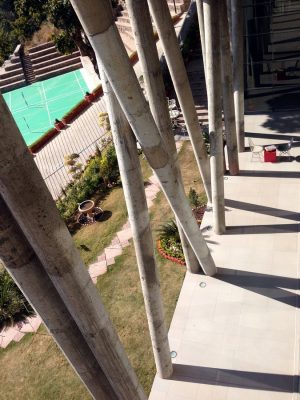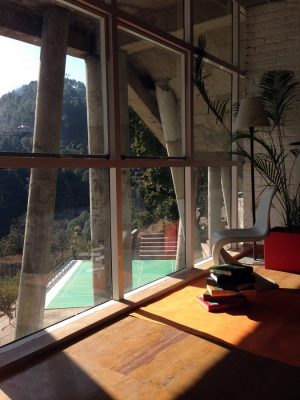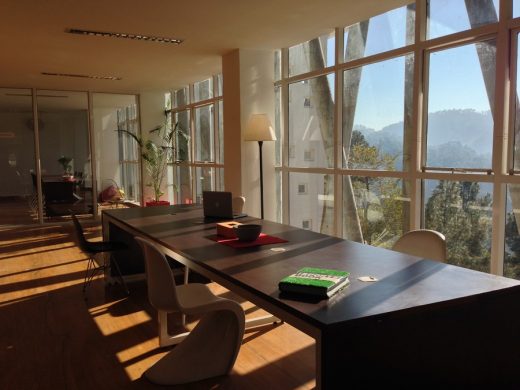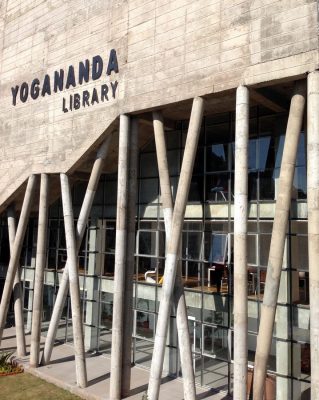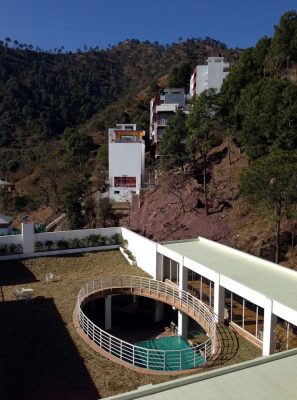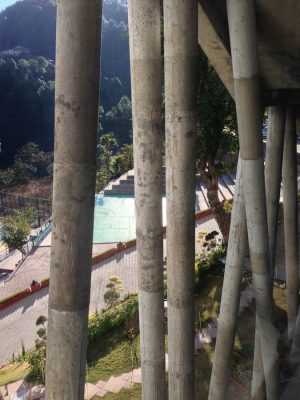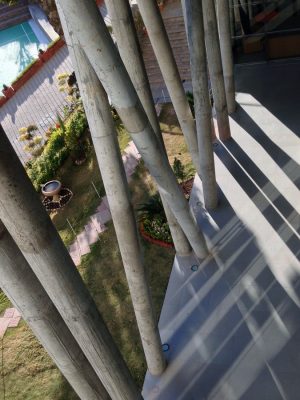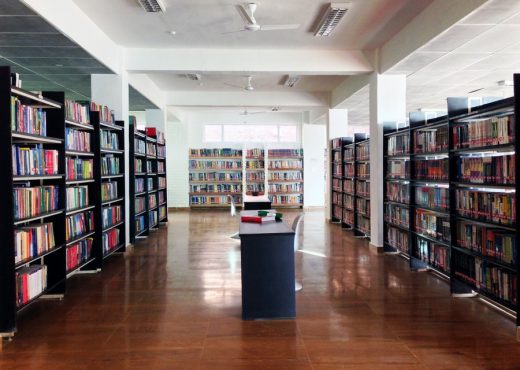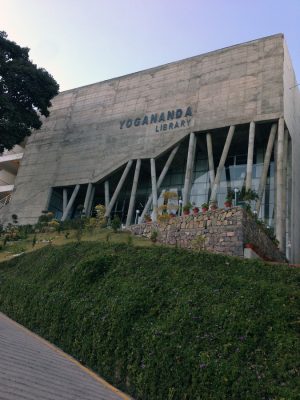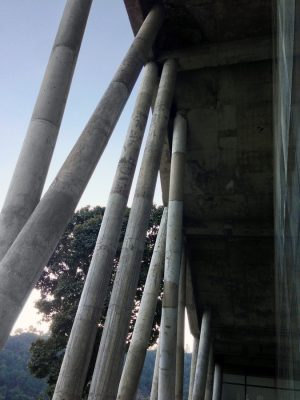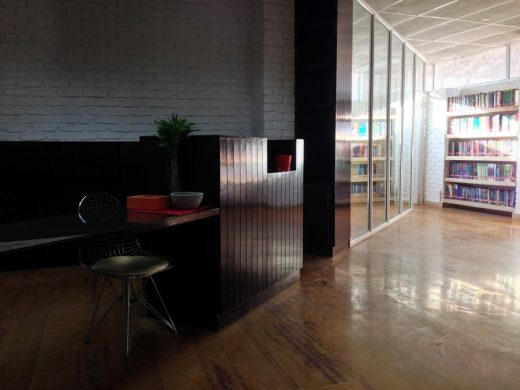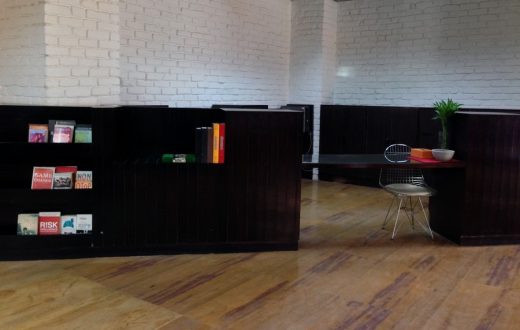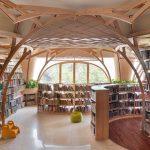Yogananda Library in Northern India, Himachal Pradesh Architecture Images, Architect
Yogananda Library in Northern India
Contemporary Himachal Pradesh Building in India – design by Studio Archohm architects
12 Oct 2016
Yogananda Library Building in Northern India
Design: Studio Archohm, architects
Location: Himachal Pradesh, northern India
Yogananda Library Building
‘To rebel with a cause’; The big blank concrete central library of the Shoolini University in Solan, overlooks a beautiful green valley. Sitting in the landscape as an impassive built piece, peacefully positioned, the building stands out reflecting the nature of its function and physically manifests the philosophy of this biotechnology campus.
Conceptually, this four-floor structure is an intense interconnected volume of voids and solids, connecting the entire building as a large functional plate. It starts as a narrow strip of an extroverted, yet shaded space on the lower two floors. These are research cells and discussion areas of senior students and faculty.
The upper two floors are made deeper as the contours recede and the front remains aligned. This allows a large central courtyard that pours uniform indirect light into all the parts of the built floors. The courtyards connect playfully in voids and volumes as they broaden up to the terrace to become a natural container of light. This unrestricted light but controlled temperature and views bring the required climatic control within the building.
Functionally, the library books stack up on the periphery, with a row of reading bays forming an inner ring with a center, being a bright green inspiring space. This physical introversion and philosophical introspection in a study environment brings in a sense of silence, creating a sacred space for knowledge and learning in an educational campus.
The terrace is a lush green extension of the central courtyard. One could bring books away from the confines of a traditional library stack and read on the refreshing grass, sun bathing on these winter foothills. The greens keep the latent temperatures of the structure in check to add to comfort within.
The green roofs bring in a level of drama, as one ascends through these large steps. One could casually climb the spacious stairs and use the steps to surf for books. Seating on steps, lighting from top onto the books and the strong directional volume thus created aids in pulling people and uplifts them, literally. The circulation space is thus reinterpreted as a bright yellow, clean white and raw grey contrast. They work well against each other to give this reinvented route, a refreshing look and feel.
Last, but not least, the fair faced concrete facade is a two-face phenomenon. The inner face of concrete bears the load of the entire shelving system of the library and it’s books. The concrete wall is supported by seemingly intersecting concrete columns; an interpretation of the most fundamental element of biotechnology and reflection of the university’s logo. The clean facade of concrete and recessed glass brings out the fundamental function of the building.
The spatial superstructure and the exclusivity of the elevation, elevates the role of the library on the campus and evaluates the campus for it’s international sensibility. It gives the university an apt image, an ideal icon.
Yogananda Library in India – Building Information
Typology: Institutional Project
Name of Project: Yogananda Library
Location: Solan (Himanchal Pradesh)
Name of Client: Mr. Vishal Anand/ Mr. Atul Khosla
Name of Client’s Firm: Foundation for Life Science and Business Management.
Contact Person: Ms. Sharuli Bisht
Principal Architect: Mr. Sourabh Gupta
Design Team: Sanjay Rawat, Bhoomika Singhal, Sanjay Bisht
Site Area: 4257 sqm
Built-Up Area: 2476.88 sqm
Start Date: 12.12.2009
Completion Date: 01.10.2013
Photographer: Andre J Fanthome
CONSULTANTS
Structural: Roark Engineers Consulting
Electrical: Archohm Consults
Plumbing: Techno Engineering Consultants
Photographs: Mridu
Yogananda Library in Northern India images / information from Studio Archohm
Location: Solan, Himanchal Pradesh, India
Indian Architecture
Indian Architecture Designs – chronological list
New Delhi Architecture Walking Tours
Indian Architect – contact details
Himachal Pradesh is located close to Chandigarh:
Chandigarh Buildings
Chandigarh Architecture Designs
Government Museum and Art Gallery in Chandigarh
Design: Le Corbusier architect
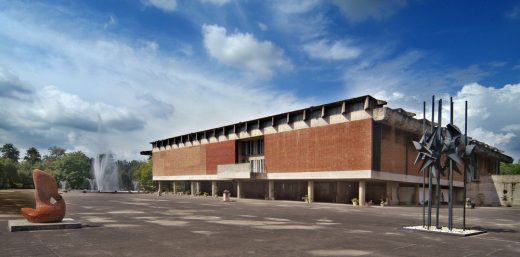
photo © SM Dhami
Government Museum and Art Gallery in Chandigarh
Government Museum and Art Gallery Chandigarh One of Twelve Recipients of Getty Foundation’s Keeping It Modern Grants.
Disha Electrical and Lighting Store
Design: Studio Ardete, architects
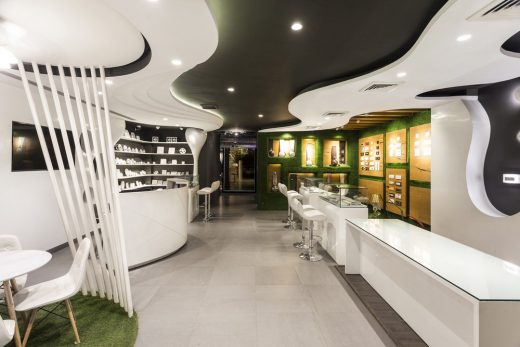
photo : Purnesh Dev Nikhanj
Disha Electrical and Lighting Store in Chandigarh
Marble Arch, Chandigarh
Design: Morphogenesis, architects
Chandigarh Housing, Indian Residential Building
Chandigarh Unbuilt Competition
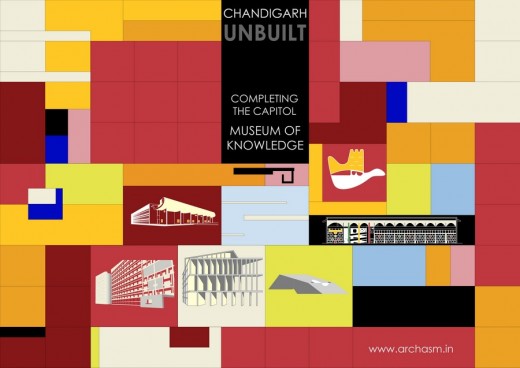
image courtesy of architects
Chandigarh Unbuilt Competition
Comments / photos for the Yogananda Library in Northern India page welcome
Website: Studio Archohm

