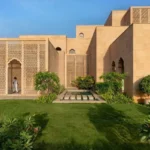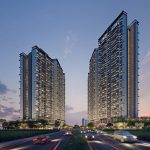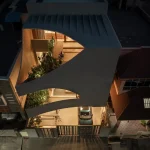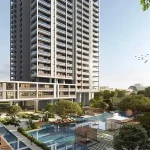Chandigarh Housing, Morphogenesis India, Indian Residential Building, Design, Picture
Housing in Chandigarh, India : Marble Arch
Chandigarh Building – design by Morphogenesis architects
6 Sep 2011
Marble Arch, Chandigarh
Date: 2011
Design: Morphogenesis, architects
Morphogenesis completes Group Housing in Chandigarh
Project Description
Marble Arch is a housing development located in Chandigarh on a 5.4 acre site along the periphery of the city. The project’s objective is to develop a new prototype for housing in Chandigarh as an entity to address issues of liveability, spatial configuration, environmental and social issues, while shifting away from the archetypal morphology of high specification residential modules and equipment crammed into an undersized apartment. The clients brief called for the generation of maximum built-up area for residential accommodation within the imposed controls and yet construct a favorable communal environment.
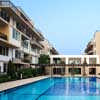
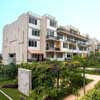
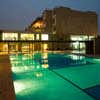
photographs : Andre J Fanthome
The spatial planning is generated by creating a pedestrian field for the apartments in the centre of the site by isolating all vehicular movement to the periphery. The pedestrian field is then laid out with strips of defined functions of residential facilities, services, and recreation areas flowing from the east to the west, which allows all apartments to be developed in alignment with optimum north-south orientation to allow for natural daylight and ventilation.
The built volumes of the residential strips are sculpted with a play of volumes to provide terraces/open areas at all levels and generate an interface with the open areas. The service areas of all apartments are kept along the service strip which gets broken up into service courtyards. As per the development control norms, Basement Parking is contained within the building periphery, dictating the configuration of the development in the form of linear strips.
The development has been configured as a set of 9 blocks of 5 storeys each with 4 apartments to a level with service courtyards straddled as buffers within- 168 units which are a combination of 3/ 4 bedroom apartments, and penthouses on the top floors. Along with these dwelling units, ancillary facilities like a health club, gymnasium, amphitheatre, swimming pool, tot lots, basketball court, and social activity spaces are provided within the development.Each block within the development has an atrium lobby to provide a sense of community.
Given the fact that this is a low-rise development, the opportunity to provide terraces on each level to be able to establish a relationship with the ground level has been fully utilized. A unique Scale is achieved with regards to contemporary housing in Chandigarh which establishes a crucial relationship between heights, the distance between any 2 blocks and the landscape.
The design employs the use of grids being superimposed on the entire scheme both in the case of buildings, where it gets subdivided to generate spaces within the apartments as well as onto the landscape by way of pedestrian linkages and green areas.
About Morphogenesis
Morphogenesis is recognized globally as one of the leading Architecture firms from India. Founded in 1996, the firm is based out of New Delhi and is a collective offering specialized services in Architecture, Interior design, masterplanning , Urban design, Landscape design and Environmental design consultancy. At Morphogenesis, we understand that we are working in an environment with limited resources. Hence, design is viewed as a process that is a resultant of different stimuli, ranging from climatic conditions, financial and market forces, globalization, local conditions, prevalent traditions and technologies, and the community. It is this all-inclusive nature of design with a unique focus on passive and low energy architecture that we believe, will define the new emergent Indian architecture.
The work of the practice has been exhibited at various locations globally including Urban Islands (Sydney), Timeless @ Experimenta Design Festival (Lisbon), The Urban Habitat Summit at India Habitat Centre (New Delhi), Gallerie ROM (Oslo) and the Royal Institute of British Architects (London). The practice has been the recipient of over 30 international and national awards and accolades including the Best Learning Building- World Architecture Festival Awards (Barcelona), Green Good Design™ Award- The European Centre for Architecture Art Design and Urban Studies and The Chicago Athenaeum (European Union), FuturArc Green Leadership Award (Singapore), The Architectural Review Cityscape Awards, Indian Institute of Interior Designers- MK Award and the JIIA (Indian Institute of Architects) Award for excellence in architecture amongst others.
The work of the practice has also been extensively published in over 100 national publications such as The Times of India, India Today, The Hindustan Times, Business Standard etc. as well as numerous international publications including some recent publications in Financial Times (UK), The New York times (USA), Wallpaper (UK), Domus (Italy), The Guardian (UK), etc.
Early projects such as the Corporate Office for Apollo Tyres (2000) and The Uttorayon Township, Siliguri (2006) won the studio international acclaim and approbation during the initial years. More recent realized projects including Pearl Academy of Fashion- Jaipur (2008), Corporate Office for India Glycols- Noida (2009), and the Factory and Offices for the DS Group (2011) amongst others have won numerous national and international honors. Current and upcoming projects in progress or on-site include a 50 Acre University for JRE Group of Institutes- Greater Noida, a large Commercial Complex in Gurgaon, comprising of 150m high office towers aims to redefine the morphology of Tall buildings in Gurgaon, a 40 acre Luxury Eco-Resort in the backwaters of Kerala, a master plan for 1000-acre Beachfront Township, Gujarat and a 25 Acre Resort for The Lalit Group in Dehradun etc.
Projects range across varied typologies, climate and scale (from the earliest works to the most recent ones) demonstrating the design philosophy of Morphogenesis, where every project is examined from first principles; consistently dispelling preconceived notions of typology, identity, and imageability. Morphogenesis believes that every project should establish itself as a benchmark for innovative building design while successfully dispelling the myth that Green design entails higher cost.
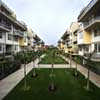
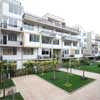
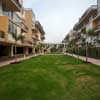
photographs : Andre J Fanthome
Housing in Chandigarh – Building Information
Client: Uppal Group Housing
Year of Completion: 2010/11
Built-up Area: 430,000 sqft
Climate: Composite
Housing in Chandigarh images / information from Morphogenesis
Location: Chandigarh, India
New Delhi Architecture Walking Tours
Indian Architect Office : Morphogenesis Architecture – contact details
Chandigarh Buildings
Government Museum and Art Gallery in Chandigarh
Design: Le Corbusier architect
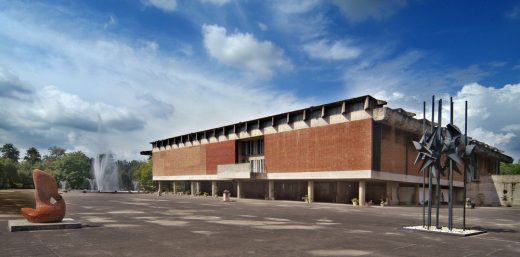
photo © SM Dhami
Government Museum and Art Gallery in Chandigarh
Government Museum and Art Gallery Chandigarh One of Twelve Recipients of Getty Foundation’s Keeping It Modern Grants.
Disha Electrical and Lighting Store
Design: Studio Ardete, architects
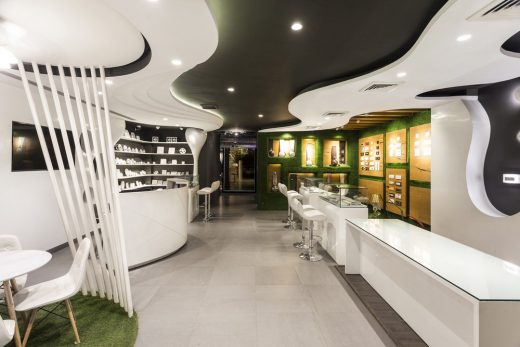
photo : Purnesh Dev Nikhanj
Disha Electrical and Lighting Store in Chandigarh
Chandigarh Unbuilt Competition
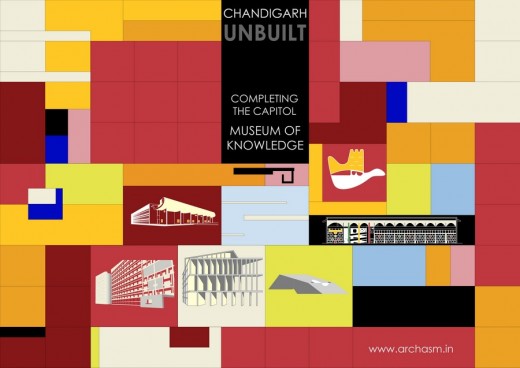
image courtesy of architects
Chandigarh Unbuilt Competition
Morphogenesis – Indian Building Selection
India Glycols Corporate Office, Noida, India
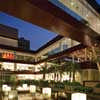
image from architects
India Glycols Corporate Office
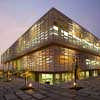
image from architect
Pearl Academy of Fashion Jaipur
Swabhumi Hotel & Cultural Complex, Kolkata, India
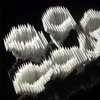
image from architect
Swabhumi Hotel Kolkata
Comments / photos for the Housing in Chandigarh page welcome

