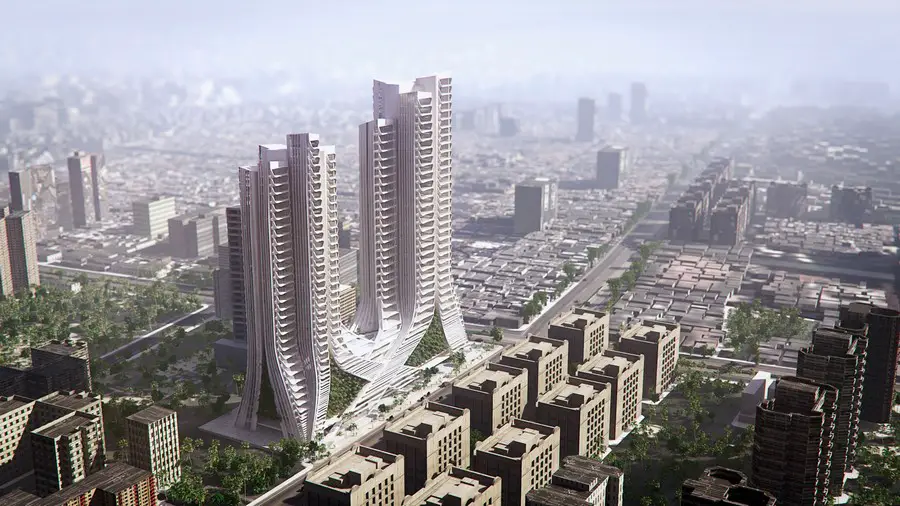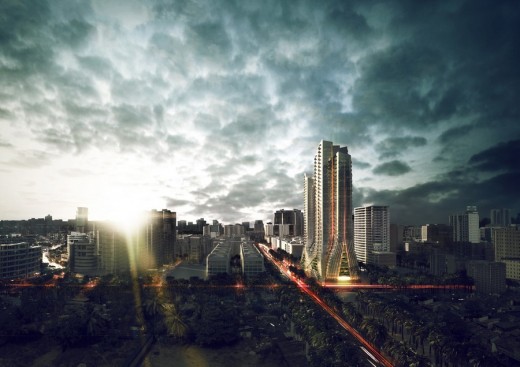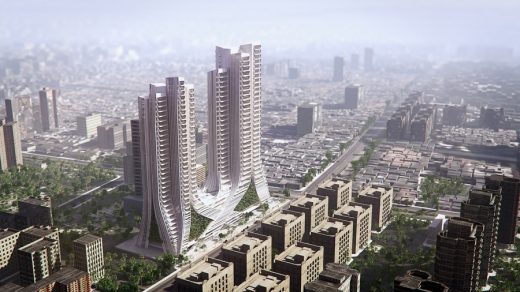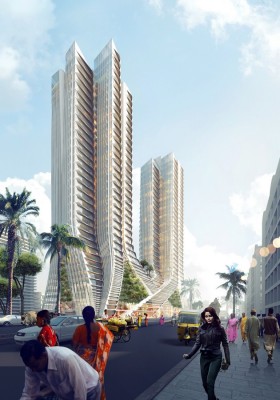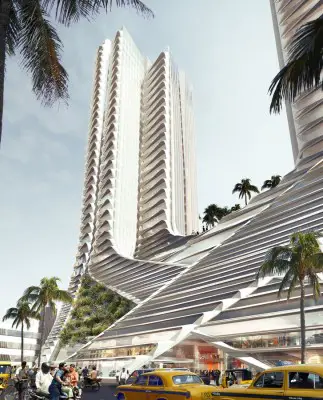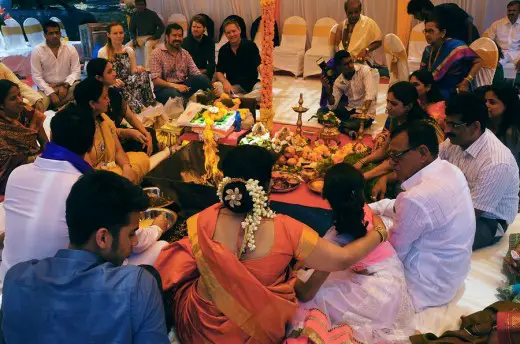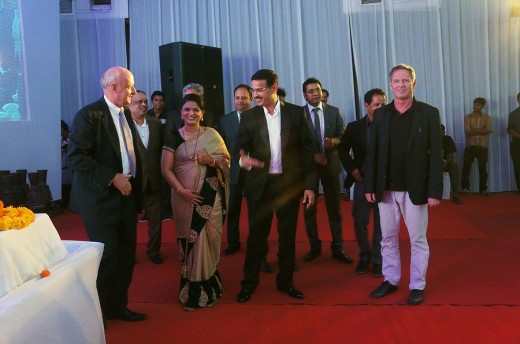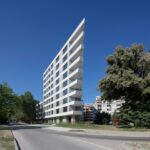Grove Towers, Ornate Spaces Mumbai Mixed-Use Buildings, India Architecture
Grove Towers, Mumbai
Mumbai Mixed-Use Development for Ornate Spaces design by 3XN Architects
8 May 2014
Mumbai Towers Development
Location: Mumbai, India
Design: 3XN, Denmark
First 3XN project in Mumbai, India unveiled
At a spectacular groundbreaking ceremony and party hosted by developer Ornate Spaces in Mumbai, the 3XN designed residential and mixed use project ‘Grove Towers’ was unveiled.
A Cluster of trees which seemingly braid together
3XN’s design team was invited for the event which unveiled the 77.000 m2 project inspired by the Indian nature and Mumbai’s mangroves. Just as clusters of mangrove stalks seemingly braid together at the base, the two towers in this mixed use development converge at the lower retail floors, rising up to provide amenity spaces on the podium; and grow into the sky as a cluster of slender trees providing some of Mumbai’s most thoughtfully laid out residential accommodation. Each unit features views in at least two directions, many of which look out towards the mangroves to the North, and Indian Ocean to the West.
Kim Herforth Nielsen, Principal and Creative Director for 3XN, says: ‘With this design for Grove Towers, we wanted to create something special for Mumbaikars and Ornate Spaces. Each time I visit, I am overwhelmed at how much I see the strength of community in all aspects of Indian life. I want this to be a vertical community that brings people together, and becomes a setting for growth and life.’
In addition the project is an example of integrating GXN, 3XN’s Innovation Unit in the design process. Their involvement in the design for the façade significantly reduces direct solar gain, maximizes natural ventilation and aims for LEED Gold certification. With over 2500 m2 of vertical gardens, the building lowers CO2 in Mumbai’s humid and congested environment, cleaning the air around it.
Danish Ambassador to India, Freddy Svane who attended the unveiling as Guest of Honour says, ‘This unique project highlights the unlimited potential in combining Danish world class architectural skills, engineering and cutting edge technologies with Indian Partners. Notably the collaboration with visionary Developer, Ornate Spaces has resulted in an iconic landmark for India, truly changing the skyline of Mumbai.’
Groundbreaking Ceremony – Bhumi Puja
In a two part spectacle of colour and tradition, Ornate Spaces Managing Director Vijay Machindar initiated the Bhumi Puja, a ceremony asking Mother Nature for permission to build on the land, and her blessings for all life involved in the project.
‘Ornate Spaces is a developer with a vision of a new and dynamic India.
In keeping with its vision, Ornate ensures that only Best in Class are involved with any of their projects. 3XN & GXN Innovation unit of 3XN is one of the elite few, who have worked innovatively and untiringly to bring to fruition an Edifice that will redefine the Mumbai skyline and which will be a tribute to this indomitable city and its people. Ornate proudly acknowledges the immense contribution of Mr. Kim Nielsen, who apart from being an Artist is also an Architect with Soul,’ Vijay Machindar said during the ceremony.
Kim Herforth Nielsen, Principal and Creative Director of 3XN, was among the guests for the intimate ceremony which he described: ‘was unlike any ground-breaking ceremony I have ever participated’ and continued: ‘I was very honored to have been invited to participate in this unique event.’
The morning ceremony was followed by a Bollywood inspired party for 1000 persons, many of whom will be moving into Tower 1 of the ‘Grove Towers’.
Construction is expected to take 3 years.
Grove Towers Mumbai – Building Information
Client: Ornate Spaces Pvt. Ltd.
Vijay Machindar (Managing Director)
Abhimanyu Londhe (Chief Operating Officer)
Design Architect: 3XN Architects, Denmark
Kim Nielsen (Principal and Creative Director)
Executive Architect: Sandeep Shikre & Associates
Client Advisor / Project Design Co-ordinator: Rajeev Kasat and Associates
Engineering: Buro Happold Engineers (Mumbai)
Gross Area: 77.000 m2 plus 16.000 m2 basement
Number of Units: 273 Apartments
Height: 38 Stories, 136 Meters
‘Group photo’ from the left:
Danish Ambassador to India, Freddy Svane
Mrs. Komal Machindar
Mr. Vijay Machindar, Managing Director of Ornate Spaces
Kim Nielsen, Creative Director, 3XN
Grove Towers images / information from 3XN
Location: Mumbai, India, South Asia
Mumbai Architecture
Wadu Brick Residence, Wada, near Mumbai
Design: iStudio Architecture
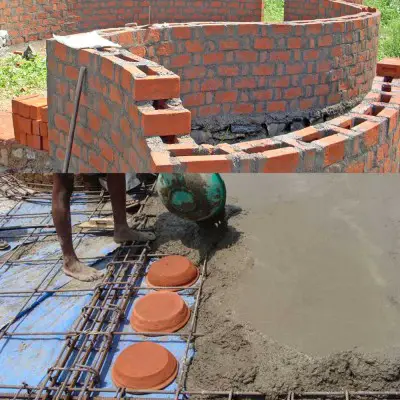
image from architect
Brick House India
LongPool House, outskirts of Mumbai
Design: SHROFFLEoN, Architects
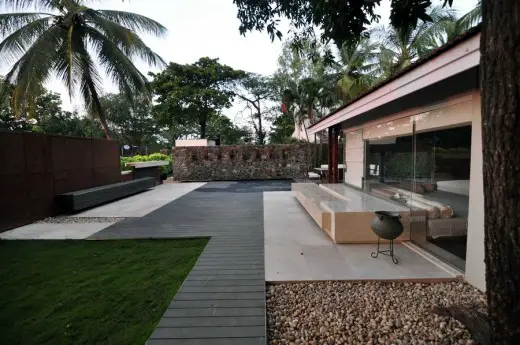
image from architect
LongPool House
Nariman Point, Mumbai
Chapman Taylor
Nariman Point
New Indian Architecture Designs
Contemporary Architecture in India
Indian Architecture Designs – chronological list
New Delhi Architecture Walking Tours by e-architect
Comments / photos for the Grove Towers Mumbai Architecture page welcome

